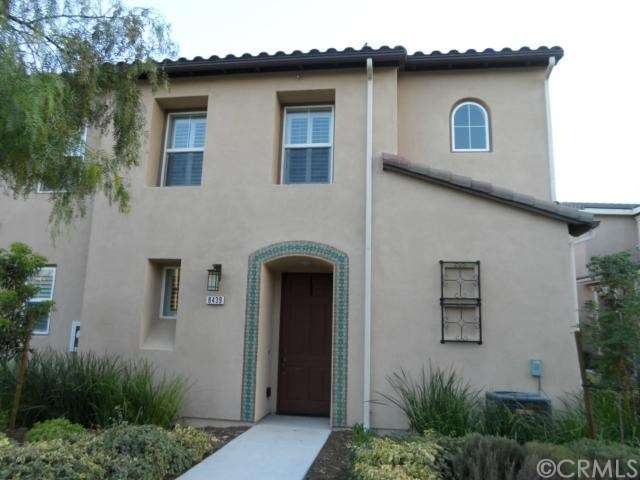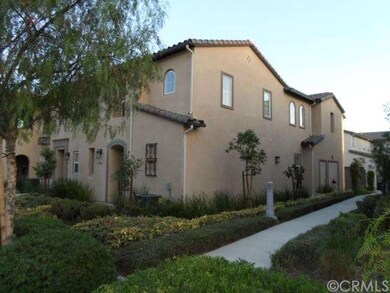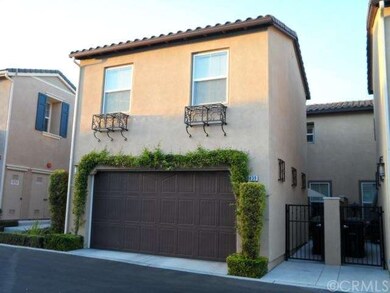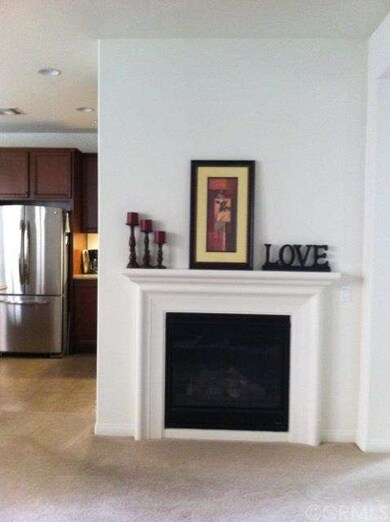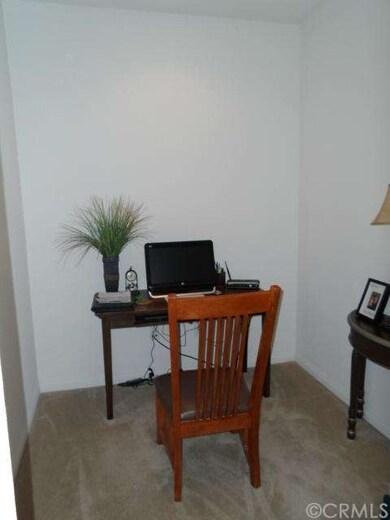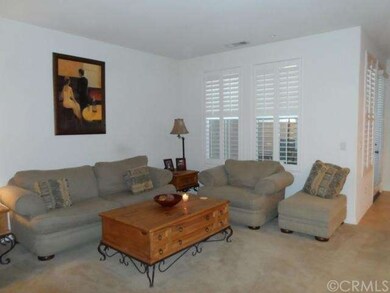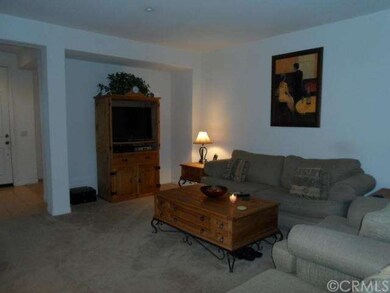
8439 E Preserve Loop Chino, CA 91708
The Preserve NeighborhoodHighlights
- Fitness Center
- In Ground Pool
- Clubhouse
- Cal Aero Preserve Academy Rated A-
- View of Hills
- 4-minute walk to Hidden Hollow Park
About This Home
As of May 2023This is an immaculate 2 story home. Down stairs features the living room, den, kitchen & dining area, and half bath. Kitchen has granite countertops and stainless steel appliances. Plantation shutters downstairs and in master bedroom. There is a gas fireplace in the living room and an outside patio area. All bedrooms, laundry room and loft are upstairs. Master bathroom has separate his and her sinks that are granite counters. The loft can be converted into a 4th bedroom. Bedrooms 2 & 3 are good sizes. Home looks the same as the day it was built. Paint is white and a blank canvas for you to decorate as you please. Very clean. There is one wall shared with the neighbor in the living room. However, it is very quiet. This community includes the Parkhouse and community pool, spa, tennis courts, fitness center, movie theatre and priority registration for students K-8th grade. There are special assessments of $2,716.10 per year in addition to property taxes and monthly HOA of $325 (there are 3 HOA's). Buyer to verify all information.
Last Agent to Sell the Property
VYLLA HOME License #01363263 Listed on: 08/06/2014

Last Buyer's Agent
KRISTINE BANKS
Keller Williams Realty License #01874425

Property Details
Home Type
- Condominium
Est. Annual Taxes
- $9,494
Year Built
- Built in 2010
Lot Details
- 1 Common Wall
- Northeast Facing Home
- Fenced
- Stucco Fence
HOA Fees
Parking
- 2 Car Attached Garage
Home Design
- Contemporary Architecture
- Turnkey
- Tile Roof
Interior Spaces
- 1,852 Sq Ft Home
- Family Room Off Kitchen
- Living Room with Fireplace
- Views of Hills
Kitchen
- Electric Oven
- <<microwave>>
- Dishwasher
- Granite Countertops
- Disposal
Flooring
- Carpet
- Vinyl
Bedrooms and Bathrooms
- 3 Bedrooms
- All Upper Level Bedrooms
Laundry
- Laundry Room
- Laundry on upper level
- Dryer
- Washer
Pool
- In Ground Pool
- In Ground Spa
Outdoor Features
- Open Patio
- Exterior Lighting
Location
- Suburban Location
Utilities
- Central Heating and Cooling System
- Septic Type Unknown
Listing and Financial Details
- Tax Lot 2
- Tax Tract Number 17616
- Assessor Parcel Number 1055333180000
Community Details
Overview
- 90 Units
- Tetherwind HOA
- Preserve Master Association
- Built by Shea Homes
Amenities
- Community Barbecue Grill
- Picnic Area
- Clubhouse
- Banquet Facilities
- Recreation Room
Recreation
- Tennis Courts
- Community Playground
- Fitness Center
- Community Pool
- Community Spa
Ownership History
Purchase Details
Home Financials for this Owner
Home Financials are based on the most recent Mortgage that was taken out on this home.Purchase Details
Home Financials for this Owner
Home Financials are based on the most recent Mortgage that was taken out on this home.Similar Homes in the area
Home Values in the Area
Average Home Value in this Area
Purchase History
| Date | Type | Sale Price | Title Company |
|---|---|---|---|
| Grant Deed | $615,000 | Wfg Title Company | |
| Grant Deed | $355,000 | Ticor Title |
Mortgage History
| Date | Status | Loan Amount | Loan Type |
|---|---|---|---|
| Open | $603,860 | FHA | |
| Previous Owner | $415,137 | FHA | |
| Previous Owner | $348,570 | FHA | |
| Previous Owner | $296,173 | FHA |
Property History
| Date | Event | Price | Change | Sq Ft Price |
|---|---|---|---|---|
| 05/31/2023 05/31/23 | Sold | $615,000 | 0.0% | $332 / Sq Ft |
| 05/10/2023 05/10/23 | Off Market | $615,000 | -- | -- |
| 05/07/2023 05/07/23 | Pending | -- | -- | -- |
| 05/04/2023 05/04/23 | Price Changed | $610,000 | -1.4% | $329 / Sq Ft |
| 04/25/2023 04/25/23 | Price Changed | $618,888 | -0.2% | $334 / Sq Ft |
| 03/06/2023 03/06/23 | For Sale | $620,000 | +74.6% | $335 / Sq Ft |
| 09/24/2014 09/24/14 | Sold | $355,000 | -1.4% | $192 / Sq Ft |
| 09/11/2014 09/11/14 | Price Changed | $359,900 | +2.9% | $194 / Sq Ft |
| 08/06/2014 08/06/14 | For Sale | $349,900 | -1.4% | $189 / Sq Ft |
| 08/05/2014 08/05/14 | Off Market | $355,000 | -- | -- |
| 08/05/2014 08/05/14 | For Sale | $349,900 | -- | $189 / Sq Ft |
Tax History Compared to Growth
Tax History
| Year | Tax Paid | Tax Assessment Tax Assessment Total Assessment is a certain percentage of the fair market value that is determined by local assessors to be the total taxable value of land and additions on the property. | Land | Improvement |
|---|---|---|---|---|
| 2024 | $9,494 | $627,300 | $219,555 | $407,745 |
| 2023 | $7,065 | $410,089 | $143,531 | $266,558 |
| 2022 | $7,038 | $402,048 | $140,717 | $261,331 |
| 2021 | $6,951 | $394,165 | $137,958 | $256,207 |
| 2020 | $6,894 | $390,123 | $136,543 | $253,580 |
| 2019 | $6,818 | $382,474 | $133,866 | $248,608 |
| 2018 | $6,724 | $374,974 | $131,241 | $243,733 |
| 2017 | $6,650 | $367,622 | $128,668 | $238,954 |
| 2016 | $6,382 | $360,414 | $126,145 | $234,269 |
| 2015 | $6,305 | $355,000 | $124,250 | $230,750 |
| 2014 | $5,895 | $322,947 | $113,031 | $209,916 |
Agents Affiliated with this Home
-
Lisa Castro

Seller's Agent in 2023
Lisa Castro
Elevate Real Estate Agency
(562) 405-5561
1 in this area
16 Total Sales
-
Rudy Ray Muniz

Buyer's Agent in 2023
Rudy Ray Muniz
WORK REALTY ADVISORS
(909) 626-8989
1 in this area
33 Total Sales
-
JENNIFER SILLETTO
J
Seller's Agent in 2014
JENNIFER SILLETTO
VYLLA HOME
(858) 232-3209
33 Total Sales
-
K
Buyer's Agent in 2014
KRISTINE BANKS
Keller Williams Realty
Map
Source: California Regional Multiple Listing Service (CRMLS)
MLS Number: CV14166794
APN: 1055-333-18
- 8495 E Preserve Loop
- 8338 Edgewood St Unit 9
- 8441 Explorer St
- 15941 Bravery Ave
- 8595 Founders Grove St
- 16001 E Preserve Loop
- 16017 E Preserve Loop
- 16016 Cochise Ct
- 16005 Cochise Ct
- 16013 Cochise Ct
- 16004 Alamo Ct
- 8652 Founders Grove St
- 8276 Traveller St
- 16030 Cochise Ct
- 16023 Cochise Ct
- 15993 Alamo Ct
- 16001 Alamo Ct
- 16035 Cochise Ct
- 15999 Alamo Ct
- 16007 Alamo Ct
