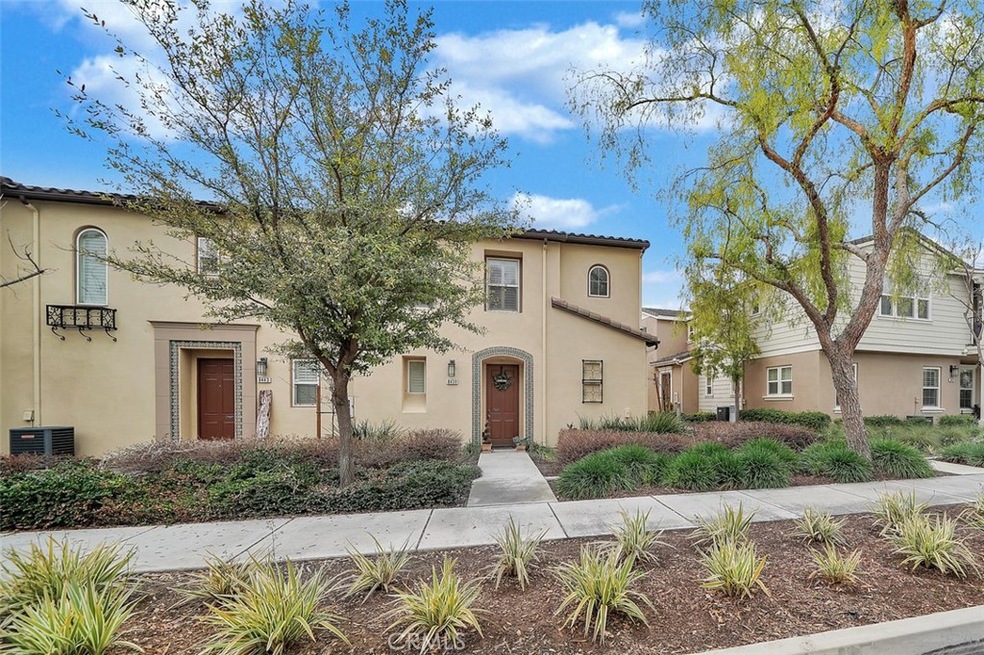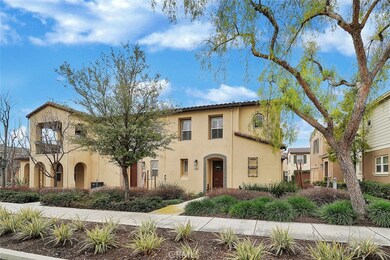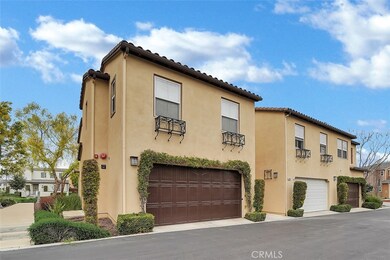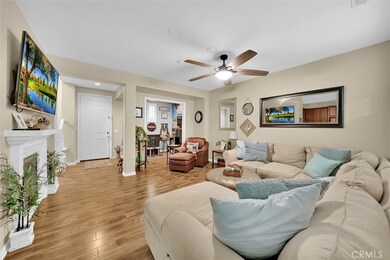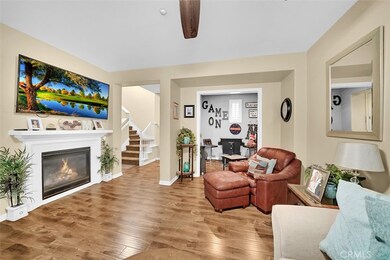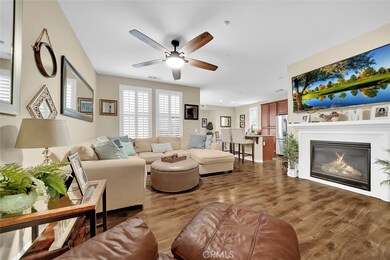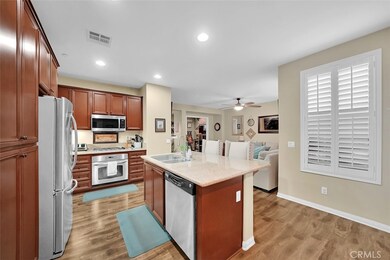
8439 E Preserve Loop Chino, CA 91708
The Preserve NeighborhoodHighlights
- Fitness Center
- Spa
- Clubhouse
- Cal Aero Preserve Academy Rated A-
- Open Floorplan
- 4-minute walk to Hidden Hollow Park
About This Home
As of May 2023Discover comfortable living surrounded by luscious landscape here in the highly sought after community, the Preserve at Chino. This community offers you a retreat from city life, with all the conveniences of everyday essentials, such as shops and restaurants within close proximity. WELCOME HOME to your beautifully appointed two story home, featuring an open concept layout on the first level. Step inside to an open flex space, perfect for an in-home office, a sitting area or library, the possibilities are endless. Currently this space is being utilized as a game room. For your friends and family there is a half bath conveniently located on the first level as well. As you continue to enter, you will be greeted by the family room which features a cozy gas fireplace, windows that allow in lots of natural light. The open kitchen and dining area allows you to keep the conversations flowing, whether cooking in the kitchen, relaxing at the dining table or island. The kitchen is fully equipped with all stainless steel appliances and it allows for easy access to the attached two car garage and an oversized patio. Upstairs features all bedrooms, a spacious loft and laundry room. The owner's suite opens up to a large bathroom with separate sinks, a shower and a garden soaking tub.
Unwind as you stroll to several parks and playgrounds within the community. The list of community amenities go on and on, but to name a few: THE PARKHOUSE includes; a Pool, Spa, Computer Center, Multipurpose Room, Library, Movie Theater, Game Room, Craft Room, Fitness Center, Tennis and Barbecues. THE MEADOW HOUSE, includes; an Event Room, Fitness Center, Covered Patio, Outdoor Bar, Outdoor Fireplace, Outdoor Games, Bocce Ball, Pickleball, Basketball, Tot Lot, Obstacle Course, Swings, Dog Park, Pool and Spa. THE GARDEN HOUSE includes; a Day Room, Outdoor Fireplace, Barbecues, Picnic Area, Pool, Spa, and a Community Garden. WOW! This Home has access to ALL AMENITIES!!! If that wasn't enough, a new TOWN CENTER AT THE PRESERVE is coming soon with a Stater Bros. Market, Kenwood Kitchen & Tap, Panda Express, Wing Stop, Jersey Mikes and so much more! This area also has a local school that is K-8th grade. Buyer to do their own due diligence to verify all property and community information.
Last Agent to Sell the Property
Elevate Real Estate Agency License #02055857 Listed on: 03/06/2023

Property Details
Home Type
- Condominium
Est. Annual Taxes
- $9,494
Year Built
- Built in 2009
Lot Details
- Property fronts an alley
- 1 Common Wall
- Wrought Iron Fence
- Stucco Fence
- Landscaped
- Front Yard Sprinklers
- Lawn
HOA Fees
Parking
- 2 Car Attached Garage
- Parking Available
- Rear-Facing Garage
- Two Garage Doors
- Off-Street Parking
Home Design
- Spanish Architecture
- Slab Foundation
- Fire Rated Drywall
- Tile Roof
- Stucco
Interior Spaces
- 1,852 Sq Ft Home
- 2-Story Property
- Open Floorplan
- Ceiling Fan
- Double Pane Windows
- Shutters
- Living Room with Fireplace
- Dining Room
- Den
- Loft
- Neighborhood Views
Kitchen
- Breakfast Bar
- Gas Oven
- Gas Range
- <<microwave>>
- Dishwasher
- Kitchen Island
- Granite Countertops
Flooring
- Carpet
- Laminate
Bedrooms and Bathrooms
- 3 Bedrooms
- All Upper Level Bedrooms
- <<tubWithShowerToken>>
- Walk-in Shower
Laundry
- Laundry Room
- Laundry on upper level
- Washer and Gas Dryer Hookup
Home Security
Outdoor Features
- Spa
- Enclosed patio or porch
- Exterior Lighting
Schools
- Chino Hills High School
Utilities
- Central Heating and Cooling System
- Heating System Uses Natural Gas
Listing and Financial Details
- Tax Lot 2
- Tax Tract Number 17616
- Assessor Parcel Number 1055333180000
- $3,017 per year additional tax assessments
Community Details
Overview
- 4,117 Units
- Preserve Master Maintenance Association, Phone Number (800) 428-5588
- First Service Residential Association
Amenities
- Community Fire Pit
- Community Barbecue Grill
- Picnic Area
- Clubhouse
- Banquet Facilities
- Recreation Room
Recreation
- Tennis Courts
- Pickleball Courts
- Community Playground
- Fitness Center
- Community Pool
- Community Spa
- Park
- Dog Park
- Bike Trail
Security
- Carbon Monoxide Detectors
- Fire and Smoke Detector
- Fire Sprinkler System
Ownership History
Purchase Details
Home Financials for this Owner
Home Financials are based on the most recent Mortgage that was taken out on this home.Purchase Details
Home Financials for this Owner
Home Financials are based on the most recent Mortgage that was taken out on this home.Similar Homes in the area
Home Values in the Area
Average Home Value in this Area
Purchase History
| Date | Type | Sale Price | Title Company |
|---|---|---|---|
| Grant Deed | $615,000 | Wfg Title Company | |
| Grant Deed | $355,000 | Ticor Title |
Mortgage History
| Date | Status | Loan Amount | Loan Type |
|---|---|---|---|
| Open | $603,860 | FHA | |
| Previous Owner | $415,137 | FHA | |
| Previous Owner | $348,570 | FHA | |
| Previous Owner | $296,173 | FHA |
Property History
| Date | Event | Price | Change | Sq Ft Price |
|---|---|---|---|---|
| 05/31/2023 05/31/23 | Sold | $615,000 | 0.0% | $332 / Sq Ft |
| 05/10/2023 05/10/23 | Off Market | $615,000 | -- | -- |
| 05/07/2023 05/07/23 | Pending | -- | -- | -- |
| 05/04/2023 05/04/23 | Price Changed | $610,000 | -1.4% | $329 / Sq Ft |
| 04/25/2023 04/25/23 | Price Changed | $618,888 | -0.2% | $334 / Sq Ft |
| 03/06/2023 03/06/23 | For Sale | $620,000 | +74.6% | $335 / Sq Ft |
| 09/24/2014 09/24/14 | Sold | $355,000 | -1.4% | $192 / Sq Ft |
| 09/11/2014 09/11/14 | Price Changed | $359,900 | +2.9% | $194 / Sq Ft |
| 08/06/2014 08/06/14 | For Sale | $349,900 | -1.4% | $189 / Sq Ft |
| 08/05/2014 08/05/14 | Off Market | $355,000 | -- | -- |
| 08/05/2014 08/05/14 | For Sale | $349,900 | -- | $189 / Sq Ft |
Tax History Compared to Growth
Tax History
| Year | Tax Paid | Tax Assessment Tax Assessment Total Assessment is a certain percentage of the fair market value that is determined by local assessors to be the total taxable value of land and additions on the property. | Land | Improvement |
|---|---|---|---|---|
| 2025 | $9,494 | $639,846 | $223,946 | $415,900 |
| 2024 | $9,494 | $627,300 | $219,555 | $407,745 |
| 2023 | $7,065 | $410,089 | $143,531 | $266,558 |
| 2022 | $7,038 | $402,048 | $140,717 | $261,331 |
| 2021 | $6,951 | $394,165 | $137,958 | $256,207 |
| 2020 | $6,894 | $390,123 | $136,543 | $253,580 |
| 2019 | $6,818 | $382,474 | $133,866 | $248,608 |
| 2018 | $6,724 | $374,974 | $131,241 | $243,733 |
| 2017 | $6,650 | $367,622 | $128,668 | $238,954 |
| 2016 | $6,382 | $360,414 | $126,145 | $234,269 |
| 2015 | $6,305 | $355,000 | $124,250 | $230,750 |
| 2014 | $5,895 | $322,947 | $113,031 | $209,916 |
Agents Affiliated with this Home
-
Lisa Castro

Seller's Agent in 2023
Lisa Castro
Elevate Real Estate Agency
(562) 405-5561
1 in this area
16 Total Sales
-
Rudy Ray Muniz

Buyer's Agent in 2023
Rudy Ray Muniz
WORK REALTY ADVISORS
(909) 626-8989
1 in this area
33 Total Sales
-
JENNIFER SILLETTO
J
Seller's Agent in 2014
JENNIFER SILLETTO
VYLLA HOME
(858) 232-3209
33 Total Sales
-
K
Buyer's Agent in 2014
KRISTINE BANKS
Keller Williams Realty
Map
Source: California Regional Multiple Listing Service (CRMLS)
MLS Number: IG23034110
APN: 1055-333-18
- 8495 E Preserve Loop
- 8506 Forest Park St
- 8338 Edgewood St Unit 9
- 8441 Explorer St
- 16538 Globetrotter Ave
- 8408 Spirit St
- 15941 Bravery Ave
- 8595 Founders Grove St
- 16001 E Preserve Loop
- 8652 Founders Grove St
- 16017 E Preserve Loop
- 16016 Cochise Ct
- 16005 Cochise Ct
- 16004 Alamo Ct
- 16013 Cochise Ct
- 15993 Alamo Ct
- 16001 Alamo Ct
- 16030 Cochise Ct
- 15999 Alamo Ct
- 16007 Alamo Ct
