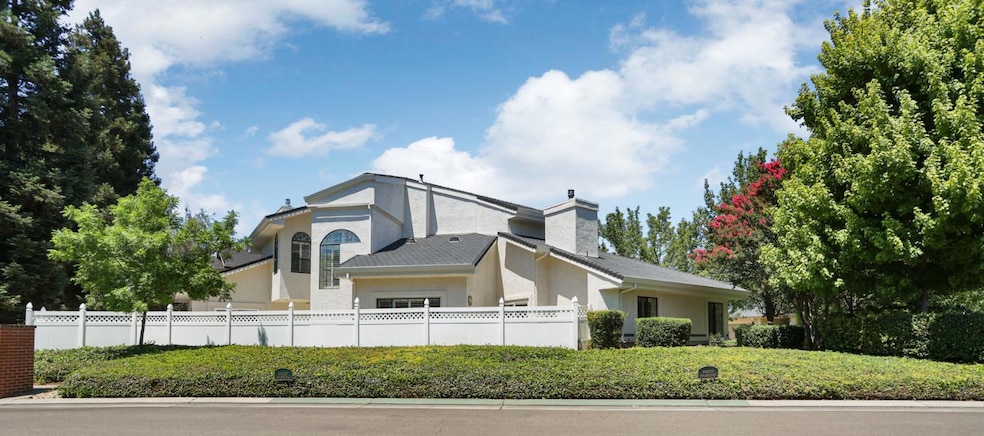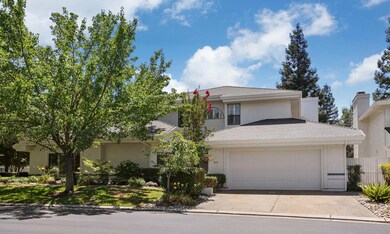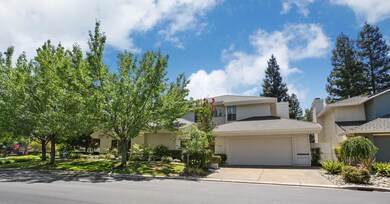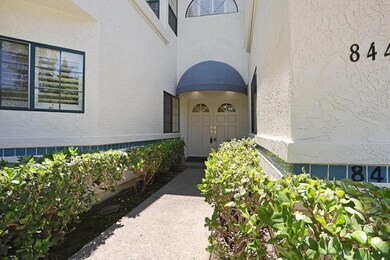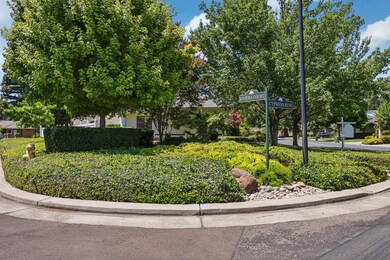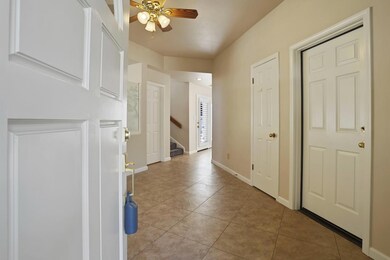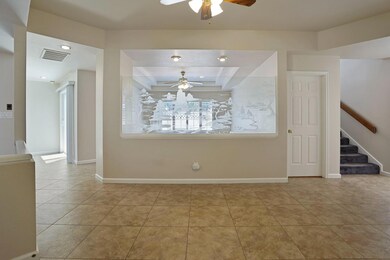The Greens is a well-managed and beautiful place. One of the largest homes in Gated Woodbridge Greens. 2927 sq ft, 4bd/2.5 bths, master downstairs, large kitchen with pantry and eating area and two garages enclosed for hiding the counter appliances, gas stove top and freshly painted bond cabinets, new canned lighting, living room with fireplace, formal dining room. Tons of storage with whole house vacuum. Master suite is downstairs with fireplace and two closets, separate shower and tub. Three very large bedrooms upstairs and large bathroom with shower. Inside and outside of house freshly painted. Check out all the storage and be sure to see storage room upstairs between bedrooms, an attic of space. Corner lot across from club house. Backs up to ponds, low maintenance yard. HOA takes care of front yards and all common areas. Amenities include club house which acts as an extension of your home for family and friends, pool, spa, tennis and pickle ball courts, racket and basketball indoor courts, fitness facility for weights and cardio workouts. If you belong to Woodbridge Country Club, and buy into cost and maintenance of gate, you can take your own cart onto this private property have a day of golf. Spa and gazebo were pulled out of back yard due to dry rot and age.

