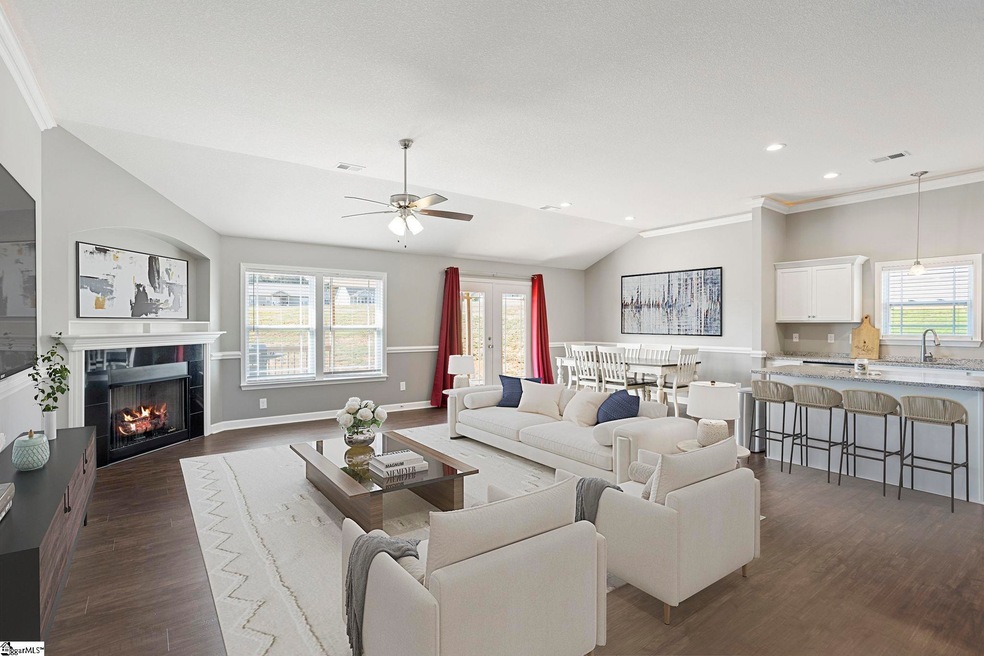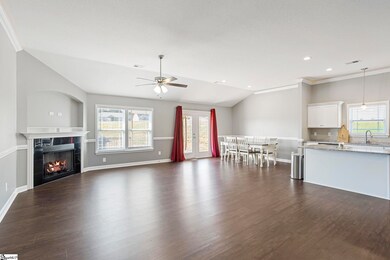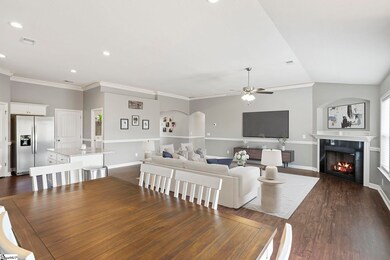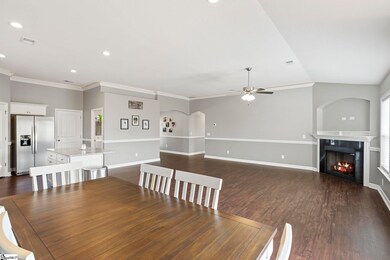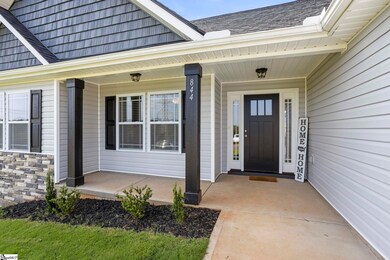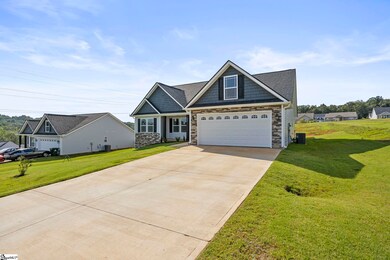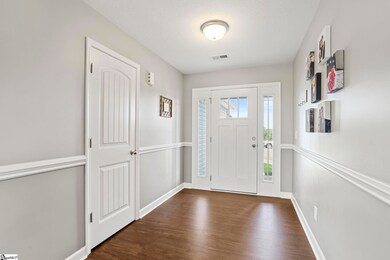
Highlights
- Open Floorplan
- Craftsman Architecture
- Cathedral Ceiling
- Lyman Elementary School Rated A-
- Deck
- Great Room
About This Home
As of February 20254 BR 2 BA. 1 STORY. CRAFTSMAN. .52 ACRE LOT. OPEN FLOOR PLAN. LVP FLOORING. GRANITE COUNTERTOPS. STAINLESS STEEL APPLIANCES. COVERED DECK. Welcome to your dream home in the picturesque Kenmare Subdivision in Lyman, SC! This stunning craftsman style residence exudes charm and elegance, offering a perfect blend of modern amenities and classic design. Step into this spacious 4-bedroom, 2-bathroom single-story home, and be greeted by an open floor plan that creates a warm and inviting atmosphere. The living space boasts beautiful LVP flooring that is not only stylish but also durable and easy to maintain. A cozy fireplace beckons you to unwind and relax, making this house a true home. Natural light pours in through large windows, highlighting the vaulted and trey ceilings, adding an airy feel to the already generously proportioned rooms. The thoughtful layout ensures a seamless flow between the living, dining, and kitchen areas, making it ideal for entertaining friends and family. The kitchen is a chef's delight, featuring granite countertops, a convenient island, and stainless steel appliances that blend both style and functionality. Whether you are hosting a dinner party or preparing a family meal, this kitchen is sure to impress. The master bedroom is a private retreat with an en-suite bathroom, providing a spa-like experience right at home. Each of the additional three bedrooms offers ample space, perfect for creating personalized havens for all members of the family. As you step outside, you'll be captivated by the vast .52 acre lot surrounding the property, providing plenty of space for outdoor activities and gardening. The covered back deck offers a tranquil spot to enjoy morning coffee or evening gatherings, all while overlooking the beautiful surroundings. Convenience meets comfort with the attached 2-car garage, ensuring your vehicles are protected from the elements and offering additional storage space for your belongings. Don't miss the opportunity to make this craftsman-style gem your forever home. Embrace the peace and serenity of Kenmare Subdivision, with its idyllic setting and close proximity to amenities, schools, and major transportation routes. Schedule your showing today and make this dream home yours!
Last Agent to Sell the Property
The Haro Group @ Keller Williams Historic District License #75774 Listed on: 07/27/2023

Last Buyer's Agent
Kristen Cox
Redfin Corporation License #126555

Home Details
Home Type
- Single Family
Est. Annual Taxes
- $1,461
Year Built
- Built in 2021
Lot Details
- 0.52 Acre Lot
- Level Lot
HOA Fees
- $32 Monthly HOA Fees
Home Design
- Craftsman Architecture
- Architectural Shingle Roof
- Vinyl Siding
- Stone Exterior Construction
Interior Spaces
- 1,794 Sq Ft Home
- 1,600-1,799 Sq Ft Home
- 1-Story Property
- Open Floorplan
- Tray Ceiling
- Smooth Ceilings
- Cathedral Ceiling
- Ceiling Fan
- Ventless Fireplace
- Insulated Windows
- Window Treatments
- Great Room
- Combination Dining and Living Room
- Home Office
- Crawl Space
- Fire and Smoke Detector
Kitchen
- Electric Oven
- Free-Standing Electric Range
- <<builtInMicrowave>>
- Dishwasher
- Granite Countertops
Flooring
- Carpet
- Luxury Vinyl Plank Tile
Bedrooms and Bathrooms
- 4 Main Level Bedrooms
- Walk-In Closet
- 2 Full Bathrooms
- Dual Vanity Sinks in Primary Bathroom
- Garden Bath
- Separate Shower
Laundry
- Laundry Room
- Laundry on main level
- Dryer
- Washer
- Sink Near Laundry
Attic
- Storage In Attic
- Pull Down Stairs to Attic
Parking
- 2 Car Attached Garage
- Garage Door Opener
Outdoor Features
- Deck
- Covered patio or porch
Schools
- Lyman Elementary School
- Dr Hill Middle School
- James F. Byrnes High School
Utilities
- Forced Air Heating and Cooling System
- Heat Pump System
- Underground Utilities
- Electric Water Heater
- Septic Tank
- Cable TV Available
Community Details
- Hinson Management 864.599.8166 HOA
- Built by Enchanted Construction
- Kenmare Subdivision
- Mandatory home owners association
Listing and Financial Details
- Assessor Parcel Number 5-09-00-002.37
Ownership History
Purchase Details
Home Financials for this Owner
Home Financials are based on the most recent Mortgage that was taken out on this home.Purchase Details
Home Financials for this Owner
Home Financials are based on the most recent Mortgage that was taken out on this home.Purchase Details
Home Financials for this Owner
Home Financials are based on the most recent Mortgage that was taken out on this home.Purchase Details
Similar Homes in Lyman, SC
Home Values in the Area
Average Home Value in this Area
Purchase History
| Date | Type | Sale Price | Title Company |
|---|---|---|---|
| Deed | $315,000 | None Listed On Document | |
| Deed | $310,000 | South Carolina Title | |
| Deed | $246,200 | None Available | |
| Deed | $99,000 | None Available |
Mortgage History
| Date | Status | Loan Amount | Loan Type |
|---|---|---|---|
| Open | $283,500 | New Conventional | |
| Previous Owner | $304,385 | FHA | |
| Previous Owner | $241,740 | FHA | |
| Closed | $0 | Construction |
Property History
| Date | Event | Price | Change | Sq Ft Price |
|---|---|---|---|---|
| 06/06/2025 06/06/25 | For Sale | $335,000 | +6.3% | $209 / Sq Ft |
| 02/14/2025 02/14/25 | Sold | $315,000 | -3.4% | $178 / Sq Ft |
| 01/18/2025 01/18/25 | Pending | -- | -- | -- |
| 12/05/2024 12/05/24 | For Sale | $326,000 | +5.2% | $184 / Sq Ft |
| 09/11/2023 09/11/23 | Sold | $310,000 | 0.0% | $194 / Sq Ft |
| 07/27/2023 07/27/23 | For Sale | $310,000 | +25.9% | $194 / Sq Ft |
| 11/05/2021 11/05/21 | Sold | $246,200 | 0.0% | $141 / Sq Ft |
| 02/10/2021 02/10/21 | For Sale | $246,200 | -- | $141 / Sq Ft |
Tax History Compared to Growth
Tax History
| Year | Tax Paid | Tax Assessment Tax Assessment Total Assessment is a certain percentage of the fair market value that is determined by local assessors to be the total taxable value of land and additions on the property. | Land | Improvement |
|---|---|---|---|---|
| 2024 | $1,749 | $12,400 | $2,212 | $10,188 |
| 2023 | $1,749 | $10,812 | $2,212 | $8,600 |
| 2022 | $1,461 | $9,828 | $1,400 | $8,428 |
| 2021 | $125 | $354 | $354 | $0 |
| 2020 | $125 | $354 | $354 | $0 |
Agents Affiliated with this Home
-
Donna Askins
D
Seller's Agent in 2025
Donna Askins
New Leaf Realty
(864) 907-4295
43 Total Sales
-
K
Seller's Agent in 2025
Kristen Cox
Redfin Corporation
-
N
Buyer's Agent in 2025
Non-MLS Member
NON MEMBER
-
Haro Setian

Seller's Agent in 2023
Haro Setian
The Haro Group @ Keller Williams Historic District
(864) 381-8427
385 Total Sales
-
Dylan Morris

Seller's Agent in 2021
Dylan Morris
Cornerstone Real Estate Group
(864) 978-5845
249 Total Sales
-
J
Buyer's Agent in 2021
Joyce Pettit
OTHER
Map
Source: Greater Greenville Association of REALTORS®
MLS Number: 1504358
APN: 5-09-00-002.37
- 825 Brennan Way
- 724 Shelburne Ln
- 325 Reflection Dr
- 309 Reflection Dr
- 320 Reflection Dr
- 141 Ashlan Woods Ct
- 14 Rollingreen Rd
- 2005 Gap Creek Rd
- 101 Jordan Rd
- 60 Lakeside Dr
- 203 Palmetto Dr
- 00 Lake Vista Dr
- 59 Lakeside Dr
- 12 Lantern Dr
- 122 Glengary Ct
- 381 Butler Rd
- 640 Clairbrook Ct
- 151 Butler Rd
- 156 Butler Rd
