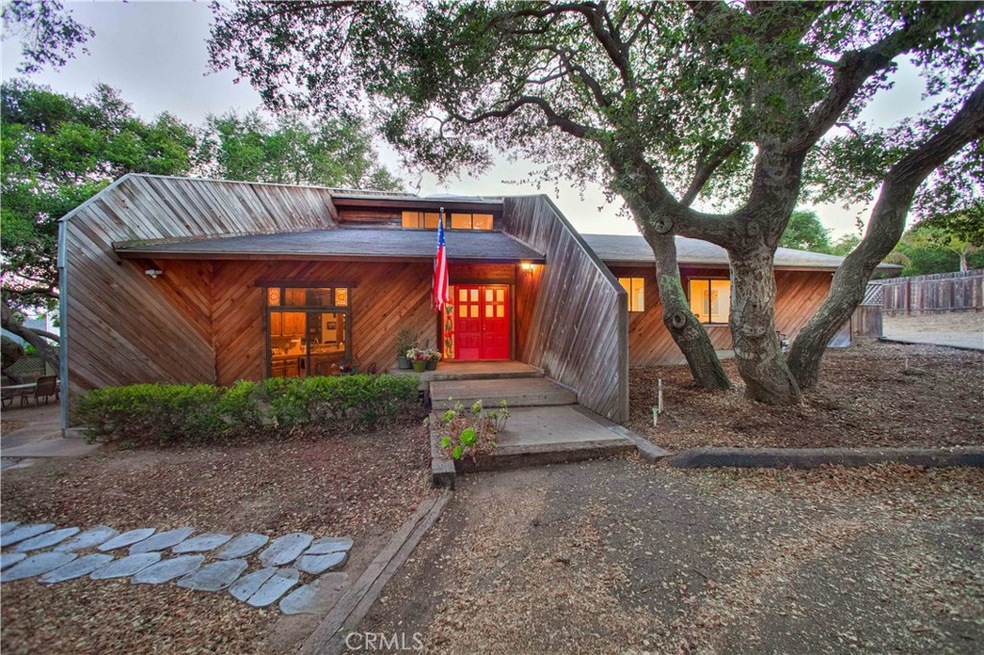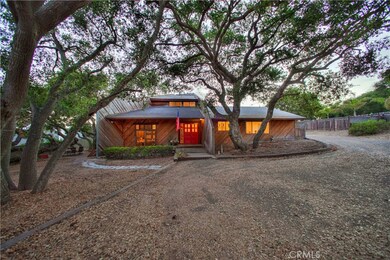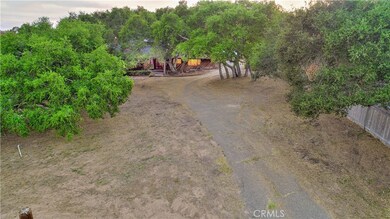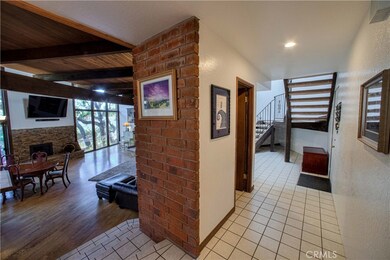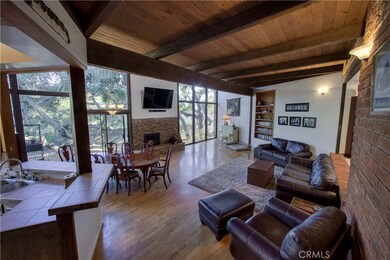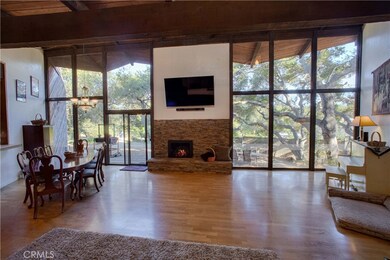
844 Calimex Nipomo, CA 93444
Nipomo NeighborhoodHighlights
- Horse Property Unimproved
- Primary Bedroom Suite
- Open Floorplan
- RV Access or Parking
- 1.5 Acre Lot
- View of Hills
About This Home
As of September 2020Travel down a private drive to find this secluded Nipomo retreat on 1.5 acres under a canopy of oak trees. This architecturally significant home offers open concept living spaces with soaring two-story ceilings in the great room, dining and kitchen. Floor to ceiling windows showcase the outdoor setting and bring in the outdoors. Recently renovated stacked slate fireplace with hearth ledge including new gas insert to warm the cool coastal mornings. Gourmet kitchen features custom wood cabinetry, new stainless-steel oven, microwave and refrigerator. Live on the main level with a private master suite off the rear of the home – opening to a large foyer perfect for bookcases. Master suite includes a large walk-in closet and light and airy bath. Also on the main level is a guest bedroom perfect for an office suite – with two rooms – plus a main level half bath for guests. Travel up the open riser staircase to the second-story loft living space with a convenient wet bar offering a spot for a wine fridge. On each side are two more bedrooms, as well as a full bathroom. Spacious rear-facing 2-car garage with laundry. Level parcel has been used previously for horses and has hay barn, chicken coop and other utilities for a paddock. The property features a large detached workshop with carport perfect for storage or as many as four cars. If you are tired of “cookie cutter” homes, this home and property offer a unique sanctuary just minutes from Nipomo shopping and restaurants.
Last Agent to Sell the Property
Keller Williams Realty Central Coast License #01894857 Listed on: 07/23/2020

Home Details
Home Type
- Single Family
Est. Annual Taxes
- $8,374
Year Built
- Built in 1978
Lot Details
- 1.5 Acre Lot
- Rural Setting
- Partially Fenced Property
- Wood Fence
- Secluded Lot
- Flag Lot
- Back and Front Yard
- Property is zoned RS
Parking
- 5 Car Attached Garage
- 1 Carport Space
- Parking Available
- Rear-Facing Garage
- Driveway Level
- RV Access or Parking
Home Design
- Raised Foundation
- Composition Roof
- Wood Siding
- Stucco
Interior Spaces
- 2,455 Sq Ft Home
- 2-Story Property
- Open Floorplan
- Beamed Ceilings
- Cathedral Ceiling
- Ceiling Fan
- Skylights
- Gas Fireplace
- Family Room with Fireplace
- Living Room with Attached Deck
- Living Room Balcony
- Workshop
- Views of Hills
Kitchen
- Breakfast Bar
- Gas Oven
- Self-Cleaning Oven
- Microwave
- Tile Countertops
Flooring
- Wood
- Carpet
- Tile
Bedrooms and Bathrooms
- 4 Bedrooms | 2 Main Level Bedrooms
- Primary Bedroom on Main
- Primary Bedroom Suite
- Walk-In Closet
- Tile Bathroom Countertop
- Bathtub
Laundry
- Laundry Room
- Laundry in Garage
- Dryer
- Washer
Outdoor Features
- Concrete Porch or Patio
- Separate Outdoor Workshop
Horse Facilities and Amenities
- Horse Property Unimproved
Utilities
- Forced Air Heating System
- Natural Gas Connected
- Conventional Septic
- Phone Available
- Cable TV Available
Community Details
- No Home Owners Association
- Nipomo Subdivision
Listing and Financial Details
- Tax Lot 5
- Assessor Parcel Number 091322083
Ownership History
Purchase Details
Home Financials for this Owner
Home Financials are based on the most recent Mortgage that was taken out on this home.Purchase Details
Home Financials for this Owner
Home Financials are based on the most recent Mortgage that was taken out on this home.Purchase Details
Home Financials for this Owner
Home Financials are based on the most recent Mortgage that was taken out on this home.Similar Homes in Nipomo, CA
Home Values in the Area
Average Home Value in this Area
Purchase History
| Date | Type | Sale Price | Title Company |
|---|---|---|---|
| Grant Deed | $761,000 | First American Title | |
| Grant Deed | $615,000 | Fidelity National Title Co | |
| Grant Deed | $460,000 | Cuesta Title Company |
Mortgage History
| Date | Status | Loan Amount | Loan Type |
|---|---|---|---|
| Open | $684,765 | New Conventional | |
| Previous Owner | $492,000 | New Conventional | |
| Previous Owner | $295,000 | New Conventional | |
| Previous Owner | $284,000 | Unknown | |
| Previous Owner | $265,070 | Unknown | |
| Previous Owner | $30,000 | Credit Line Revolving | |
| Previous Owner | $230,000 | Purchase Money Mortgage | |
| Previous Owner | $190,000 | Purchase Money Mortgage | |
| Previous Owner | $215,000 | Stand Alone First |
Property History
| Date | Event | Price | Change | Sq Ft Price |
|---|---|---|---|---|
| 09/02/2020 09/02/20 | Sold | $760,850 | +1.6% | $310 / Sq Ft |
| 07/28/2020 07/28/20 | Pending | -- | -- | -- |
| 07/23/2020 07/23/20 | For Sale | $749,000 | +21.8% | $305 / Sq Ft |
| 02/24/2017 02/24/17 | Sold | $615,000 | -2.2% | $251 / Sq Ft |
| 09/13/2016 09/13/16 | For Sale | $629,000 | -- | $256 / Sq Ft |
Tax History Compared to Growth
Tax History
| Year | Tax Paid | Tax Assessment Tax Assessment Total Assessment is a certain percentage of the fair market value that is determined by local assessors to be the total taxable value of land and additions on the property. | Land | Improvement |
|---|---|---|---|---|
| 2024 | $8,374 | $807,366 | $318,362 | $489,004 |
| 2023 | $8,374 | $791,536 | $312,120 | $479,416 |
| 2022 | $8,247 | $776,016 | $306,000 | $470,016 |
| 2021 | $8,232 | $760,800 | $300,000 | $460,800 |
| 2020 | $6,978 | $652,642 | $265,302 | $387,340 |
| 2019 | $6,933 | $639,846 | $260,100 | $379,746 |
| 2018 | $6,849 | $627,300 | $255,000 | $372,300 |
| 2017 | $5,240 | $474,140 | $117,736 | $356,404 |
| 2016 | $4,942 | $464,844 | $115,428 | $349,416 |
| 2015 | $4,871 | $457,863 | $113,695 | $344,168 |
| 2014 | $4,691 | $448,895 | $111,468 | $337,427 |
Agents Affiliated with this Home
-
Shannon Bowdey

Seller's Agent in 2020
Shannon Bowdey
Keller Williams Realty Central Coast
(805) 458-5870
13 in this area
150 Total Sales
-
Ashlea Boyer

Seller Co-Listing Agent in 2020
Ashlea Boyer
Keller Williams Realty Central Coast
(805) 709-0711
6 in this area
92 Total Sales
-
Krista Murchison

Buyer's Agent in 2020
Krista Murchison
OiC Real Estate Services Inc
(805) 620-7355
9 in this area
120 Total Sales
-
Dennis Allan

Seller's Agent in 2017
Dennis Allan
Allan Real Estate Investments
(805) 473-7500
14 in this area
101 Total Sales
Map
Source: California Regional Multiple Listing Service (CRMLS)
MLS Number: PI20146287
APN: 091-322-083
- 947 Calimex
- 170 San Antonio Ln Unit 1
- 1355 Sunshine
- 620 Camino Roble
- 585 Camino Caballo
- 7855 Suey Creek Rd
- 124 Pomeroy Rd
- 395 Mesa Rd
- 968 Calle Fresa
- 719 W Tefft St
- 355 Via Vicente
- 635 Shelter Ridge Place
- 400 N Oakglen Ave
- 160 San Antonio Ln
- 1225 Dawn Rd
- 177 Jerome Ct
- 412 N Mallagh St
- 181 Eucalyptus Rd
- 449 W Tefft St Unit 23
- 449 W Tefft St Unit 41
