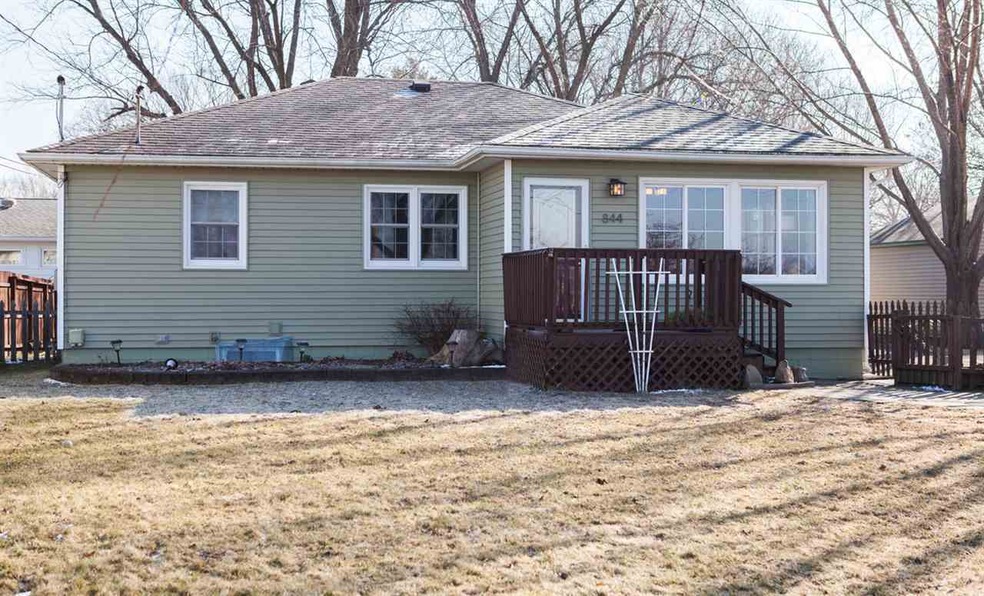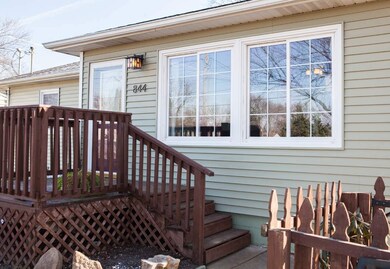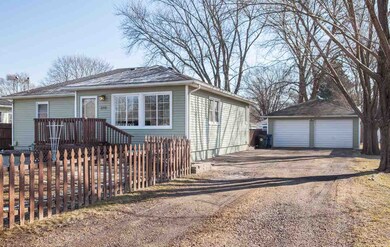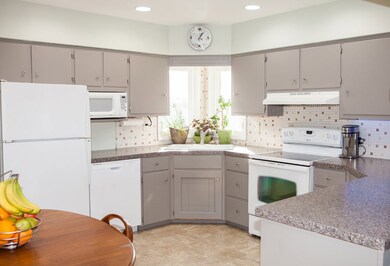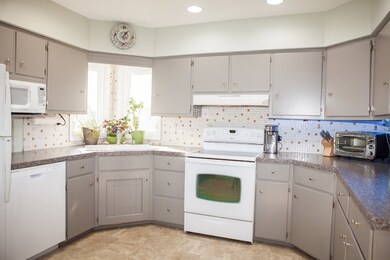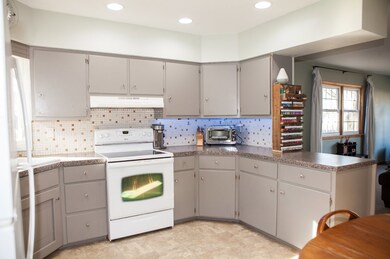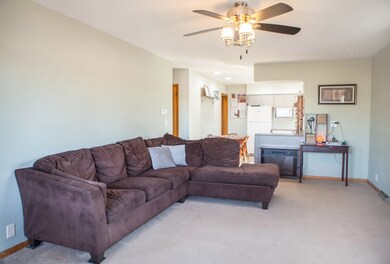
844 Cedar Bend St Waterloo, IA 50703
Estimated Value: $159,000 - $179,000
Highlights
- Deck
- Views
- Ceiling Fan
- 2 Car Detached Garage
- Forced Air Heating and Cooling System
- 2-minute walk to Buffalo Park
About This Home
As of May 2017Beautiful Ranch with 3 bdrm, 1.75 bath and 2-stall garage. Great natural light with an airy open concept kitchen, appliances (kitchen) stay. 1172 Sq. Ft on main level with 3 bedrooms, nice sized living area and full bath. Basement offers family room w/dry bar, office area, and bath area with a shower. Back yard is fenced with an amazing deck, wooden playground and more! Relax and enjoy the view of the park or just watch the sunset! Come on in and take a look you must see it to appreciate all it has to offer!
Last Agent to Sell the Property
Yvonne Elahi
Century 21 Signature Real Estate - Cedar Falls License #S65042000 Listed on: 02/27/2017
Home Details
Home Type
- Single Family
Est. Annual Taxes
- $2,209
Year Built
- Built in 1959
Lot Details
- 9,800 Sq Ft Lot
- Lot Dimensions are 70x140
- Fenced
Parking
- 2 Car Detached Garage
Home Design
- Concrete Foundation
- Block Foundation
- Asphalt Roof
- Vinyl Siding
Interior Spaces
- 1,872 Sq Ft Home
- Ceiling Fan
- Fire and Smoke Detector
- Property Views
- Partially Finished Basement
Kitchen
- Dishwasher
- Disposal
Bedrooms and Bathrooms
- 3 Bedrooms
Laundry
- Laundry on lower level
- Dryer
Outdoor Features
- Deck
Schools
- Lincoln Elementary Waterloo
- George Washington Carver Academy Middle School
- East High School
Utilities
- Forced Air Heating and Cooling System
- Vented Exhaust Fan
- Satellite Dish
Listing and Financial Details
- Assessor Parcel Number 891315127020
Ownership History
Purchase Details
Home Financials for this Owner
Home Financials are based on the most recent Mortgage that was taken out on this home.Purchase Details
Home Financials for this Owner
Home Financials are based on the most recent Mortgage that was taken out on this home.Purchase Details
Home Financials for this Owner
Home Financials are based on the most recent Mortgage that was taken out on this home.Similar Homes in Waterloo, IA
Home Values in the Area
Average Home Value in this Area
Purchase History
| Date | Buyer | Sale Price | Title Company |
|---|---|---|---|
| Jones Willie | $122,000 | None Available | |
| Fauser Eric R | -- | None Available | |
| Fauser Eric R | $117,000 | None Available |
Mortgage History
| Date | Status | Borrower | Loan Amount |
|---|---|---|---|
| Open | Jones Willie | $36,800 | |
| Open | Jones Willie | $115,900 | |
| Previous Owner | Fauser Eric R | $15,300 | |
| Previous Owner | Fauser Eric R | $109,983 | |
| Previous Owner | Fauser Eric R | $114,776 | |
| Previous Owner | Fauser Eric R | $116,275 | |
| Previous Owner | Pauser Eric R | $118,146 | |
| Previous Owner | Fauser Eric R | $117,000 | |
| Previous Owner | Ferson Steven J | $23,000 |
Property History
| Date | Event | Price | Change | Sq Ft Price |
|---|---|---|---|---|
| 05/05/2017 05/05/17 | Sold | $122,000 | -1.6% | $65 / Sq Ft |
| 03/06/2017 03/06/17 | Pending | -- | -- | -- |
| 02/27/2017 02/27/17 | For Sale | $124,000 | -- | $66 / Sq Ft |
Tax History Compared to Growth
Tax History
| Year | Tax Paid | Tax Assessment Tax Assessment Total Assessment is a certain percentage of the fair market value that is determined by local assessors to be the total taxable value of land and additions on the property. | Land | Improvement |
|---|---|---|---|---|
| 2024 | $2,734 | $147,250 | $14,000 | $133,250 |
| 2023 | $2,366 | $147,250 | $14,000 | $133,250 |
| 2022 | $2,302 | $116,590 | $14,000 | $102,590 |
| 2021 | $2,446 | $116,590 | $14,000 | $102,590 |
| 2020 | $2,402 | $116,590 | $14,000 | $102,590 |
| 2019 | $2,402 | $116,590 | $14,000 | $102,590 |
| 2018 | $1,976 | $104,520 | $14,000 | $90,520 |
| 2017 | $2,040 | $97,370 | $14,000 | $83,370 |
| 2016 | $2,012 | $97,370 | $14,000 | $83,370 |
| 2015 | $2,012 | $97,370 | $14,000 | $83,370 |
| 2014 | $1,922 | $91,810 | $14,000 | $77,810 |
Agents Affiliated with this Home
-
Y
Seller's Agent in 2017
Yvonne Elahi
Century 21 Signature Real Estate - Cedar Falls
-
Whitney Kohlmeyer

Seller Co-Listing Agent in 2017
Whitney Kohlmeyer
Oakridge Real Estate
(319) 240-2611
61 Total Sales
Map
Source: Northeast Iowa Regional Board of REALTORS®
MLS Number: NBR20170951
APN: 8913-15-127-020
- 105 Greenbrier Rd
- 1645 Longfellow Ave
- 1124 Kern St
- 112 Poplar Ave
- 114 Axlewood Dr
- 0.791 Acres W Louise St
- 1018 Fairview Ave
- 2.29 Acres Ansborough Ave
- 1113 Rainbow Dr
- 516 Upton Ave
- 940 Cutler St
- 525 Evergreen Ave
- 405 Maxwell St
- 2133 Logan Ave Unit 1
- 546 Cutler St
- 608 Wallgate Ave
- 610 Wallgate Ave
- 501 Hope Ave
- 634 Englewood Ave
- Lot 3 N Crossing 2nd Addition
- 844 Cedar Bend St
- 1427 W Donald St
- 838 Cedar Bend St
- 830 Cedar Bend St
- 1413 W Donald St
- 824 Cedar Bend St
- 1407 W Donald St
- 441 Fairfield St
- 816 Cedar Bend St
- 431 Fairfield St
- 425 Fairfield St
- 1401 W Donald St
- 421 Fairfield St
- 1400 W Donald St Unit 1420
- 1420 Northey St
- 1400 W Donald St
- 1400 W Donald St
- 1517 Wakonda Dr
- 1416 Northey St
- 1506 Wakonda Dr Unit 1508
