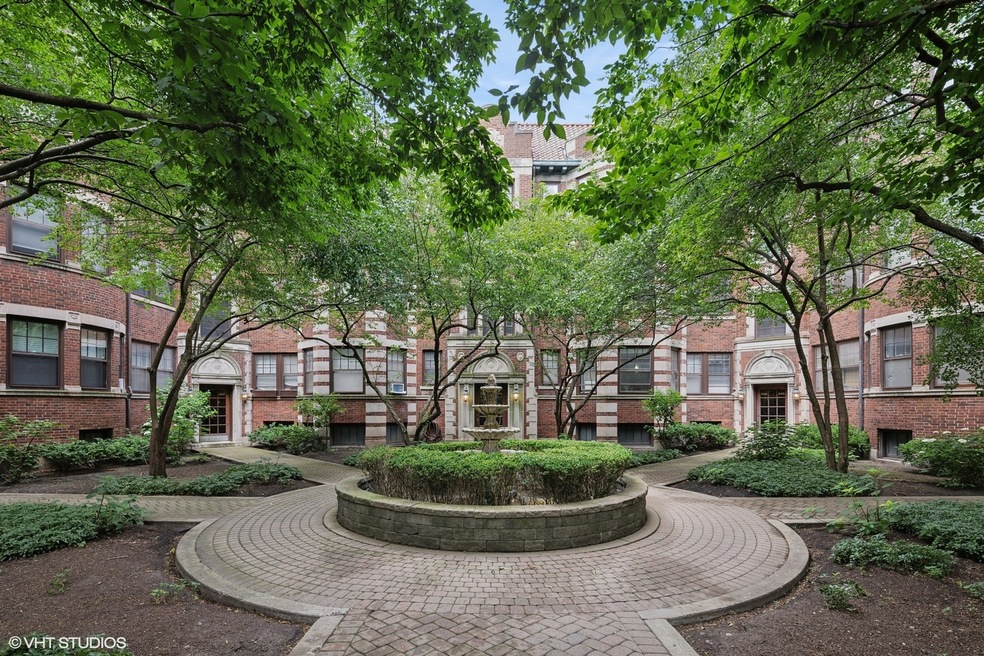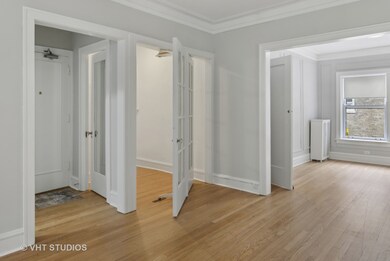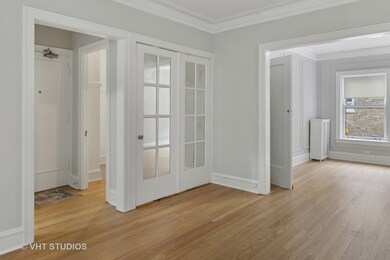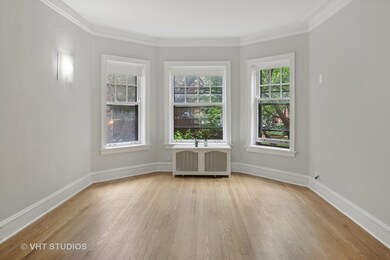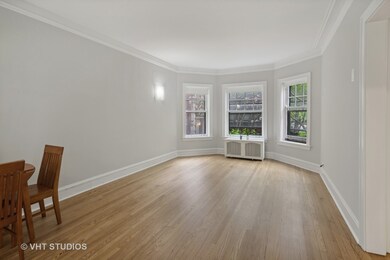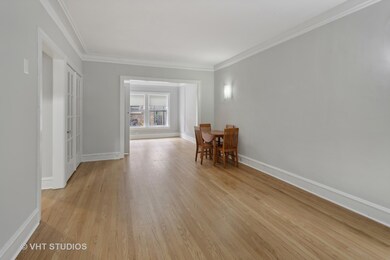
844 Hinman Ave Unit 1 Evanston, IL 60202
Southeast Evanston NeighborhoodHighlights
- Open Floorplan
- 2-minute walk to Main Street Station
- Wood Flooring
- Lincoln Elementary School Rated A
- Lock-and-Leave Community
- 4-minute walk to Thomas E. Snyder Park & Tot Lot
About This Home
As of November 2024Move right into this adorable studio in a classic and quiet Southeast Evanston courtyard building that could easily convert into a true one bedroom. Gorgeous vintage details include bay windows offering great natural light, 9' ceilings, hardwood floors, wainscoting, wide molding/trim, wall sconces and built-ins. Kitchen offers newer stainless steel appliances and a gorgeous built in hutch with glass doors. Huge walk-in closet with sliding double doors could serve as an office or den. Condo has been recently painted and floors refinished. Bonus 8' x 7' floor to ceiling private storage room. Building offers mobile app operated laundry and a huge bike room in basement. Parking available for lease across the street (with wait list.) Amazing SE Evanston location close to a bevy of amazing shops and restaurants-Lucky Platter, Cross-Rhodes, Sketchbook, Campagnola, Oceanique, La Principal, Trattoria D.O.C. and Brothers K Coffeehouse to name a few. Just one block to Metra and purple line EL. Close to Lake Michigan paths/beaches and easy access to Lake Shore Dr. Furniture negotiable. INVESTOR FRIENDLY.
Last Agent to Sell the Property
@properties Christie's International Real Estate License #475125051

Property Details
Home Type
- Condominium
Est. Annual Taxes
- $1,748
Year Built
- 1921
HOA Fees
- $289 Monthly HOA Fees
Home Design
- Studio
- Brick Exterior Construction
Interior Spaces
- 700 Sq Ft Home
- 3-Story Property
- Open Floorplan
- Built-In Features
- Historic or Period Millwork
- Ceiling height of 9 feet or more
- Family Room
- Living Room
- Formal Dining Room
- Storage Room
- Laundry Room
- Wood Flooring
- Intercom
Kitchen
- Gas Cooktop
- Microwave
- Stainless Steel Appliances
Bedrooms and Bathrooms
- Walk-In Closet
- 1 Full Bathroom
Parking
- 1 Parking Space
- Leased Parking
- Uncovered Parking
- Parking Lot
- Off-Street Parking
Schools
- Lincoln Elementary School
- Nichols Middle School
- Evanston Twp High School
Utilities
- One Cooling System Mounted To A Wall/Window
- Heating System Uses Steam
- 60 Amp Service
- Lake Michigan Water
Listing and Financial Details
- Homeowner Tax Exemptions
Community Details
Overview
- Association fees include water, insurance, exterior maintenance, lawn care, scavenger, snow removal
- 44 Units
- Joe Touchstone Association
- Fountain Court Subdivision
- Property managed by Rosen Management
- Lock-and-Leave Community
Amenities
- Common Area
- Coin Laundry
- Community Storage Space
Recreation
- Bike Trail
Pet Policy
- Dogs and Cats Allowed
Security
- Resident Manager or Management On Site
- Storm Screens
Ownership History
Purchase Details
Home Financials for this Owner
Home Financials are based on the most recent Mortgage that was taken out on this home.Purchase Details
Home Financials for this Owner
Home Financials are based on the most recent Mortgage that was taken out on this home.Purchase Details
Home Financials for this Owner
Home Financials are based on the most recent Mortgage that was taken out on this home.Map
Similar Homes in the area
Home Values in the Area
Average Home Value in this Area
Purchase History
| Date | Type | Sale Price | Title Company |
|---|---|---|---|
| Warranty Deed | $145,000 | None Listed On Document | |
| Warranty Deed | $145,000 | None Listed On Document | |
| Warranty Deed | $111,000 | -- | |
| Executors Deed | $62,000 | -- |
Mortgage History
| Date | Status | Loan Amount | Loan Type |
|---|---|---|---|
| Previous Owner | $17,300 | Stand Alone Second | |
| Previous Owner | $105,450 | No Value Available | |
| Previous Owner | $33,000 | No Value Available |
Property History
| Date | Event | Price | Change | Sq Ft Price |
|---|---|---|---|---|
| 11/27/2024 11/27/24 | Sold | $145,000 | -3.3% | $207 / Sq Ft |
| 11/08/2024 11/08/24 | Pending | -- | -- | -- |
| 10/31/2024 10/31/24 | For Sale | $150,000 | 0.0% | $214 / Sq Ft |
| 07/20/2021 07/20/21 | Rented | -- | -- | -- |
| 07/07/2021 07/07/21 | For Rent | $1,100 | -- | -- |
Tax History
| Year | Tax Paid | Tax Assessment Tax Assessment Total Assessment is a certain percentage of the fair market value that is determined by local assessors to be the total taxable value of land and additions on the property. | Land | Improvement |
|---|---|---|---|---|
| 2024 | $1,653 | $10,539 | $1,165 | $9,374 |
| 2023 | $1,653 | $10,539 | $1,165 | $9,374 |
| 2022 | $1,653 | $10,539 | $1,165 | $9,374 |
| 2021 | $1,186 | $7,798 | $621 | $7,177 |
| 2020 | $1,230 | $7,798 | $621 | $7,177 |
| 2019 | $1,178 | $8,457 | $621 | $7,836 |
| 2018 | $1,071 | $7,346 | $524 | $6,822 |
| 2017 | $1,059 | $7,346 | $524 | $6,822 |
| 2016 | $1,426 | $8,132 | $524 | $7,608 |
| 2015 | $1,105 | $6,743 | $436 | $6,307 |
| 2014 | $1,109 | $6,743 | $436 | $6,307 |
| 2013 | $1,067 | $6,743 | $436 | $6,307 |
Source: Midwest Real Estate Data (MRED)
MLS Number: 12201457
APN: 11-19-401-025-1022
- 807 Hinman Ave Unit 3
- 318 Main St Unit 3
- 711 Custer Ave
- 806 Forest Ave Unit 3
- 311 Kedzie St Unit 2
- 311 Kedzie St Unit 3
- 936 Hinman Ave Unit 1S
- 508 Lee St Unit 3E
- 601 Linden Place Unit 305
- 706 Forest Ave
- 240 Lee St Unit 3
- 620 Judson Ave Unit 2
- 540 Hinman Ave Unit 8
- 521 Chicago Ave Unit D
- 743 Michigan Ave
- 725 Michigan Ave
- 911 Maple Ave Unit 1N
- 714 Sheridan Rd
- 811 South Blvd
- 623 Oakton St
