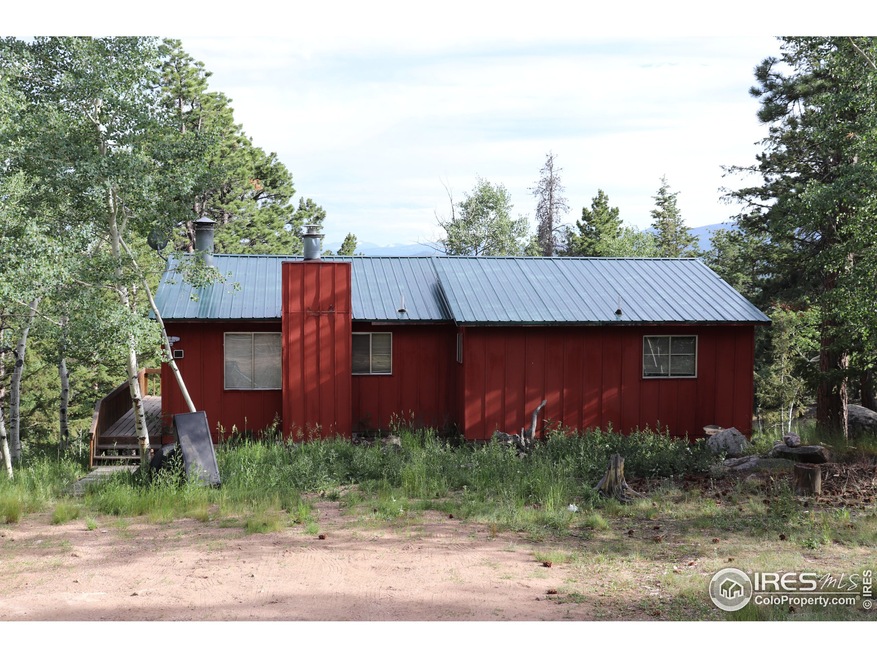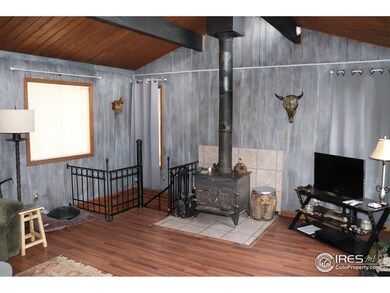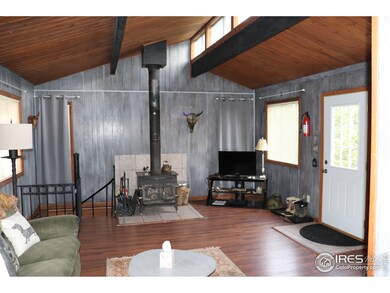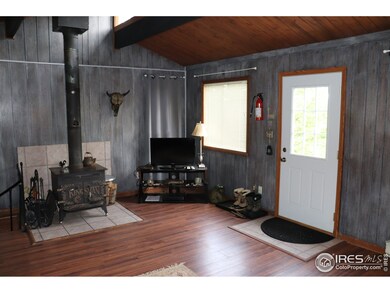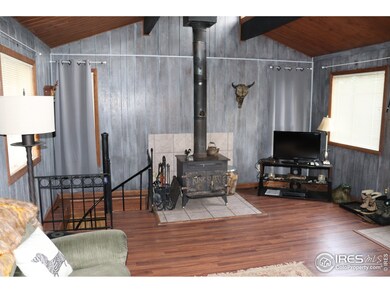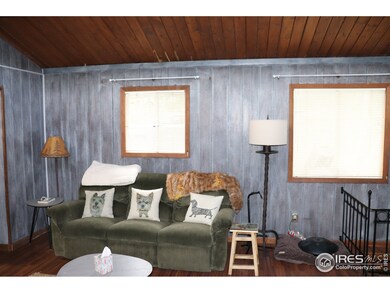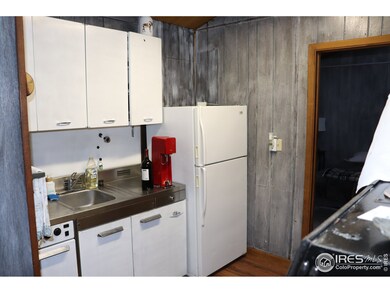
844 Okmulgee Cir Red Feather Lakes, CO 80545
Highlights
- Parking available for a boat
- Multiple Fireplaces
- Park
- Deck
- Wooded Lot
- Painted or Stained Flooring
About This Home
As of October 2020Need a Mountain Getaway? This is it!Being sold AS IS. Cute Cabin on 1.36 Acres with a view from the South Facing Deck of the North Fork Valley. One of Colorado's most prestigious Northern Front Range Mountain Subdivisions inside the Roosevelt National Forest. 928 Sq Ft Ranch Style Cabin with a Walk-Out basement. There's a Wood Burning Airtight Stove in the Living Room on the 640 Sq Ft main Level that will probably run you out of there. 2 Bedrooms, Kitchen with an old style antique looking Range?Oven, and a full Bath on the Main Level. Additional 288 Sq Ft Basement with a 19 X 14 finished family Room with an impressive Moss Rock Wood Burning Fire Place. Good Southern Exposure close to the base on the South facing Slope of Black Mountain. The cabin is serviced by a 2000 Gallon Cistern for Water, and a 2000 Gallon Vault for Septic. Bring your Fishing Gear because Crystal Lakes has some of Northern Colorado's Best fishing around. Roads are privately Maintained & Plowed for Snow.
Home Details
Home Type
- Single Family
Est. Annual Taxes
- $885
Year Built
- Built in 1972
Lot Details
- 1.36 Acre Lot
- Dirt Road
- Unincorporated Location
- South Facing Home
- Southern Exposure
- Rock Outcropping
- Level Lot
- Wooded Lot
- Property is zoned O-Open
HOA Fees
Parking
- Parking available for a boat
Home Design
- Cabin
- Slab Foundation
- Wood Frame Construction
- Metal Roof
- Wood Siding
Interior Spaces
- 928 Sq Ft Home
- 1-Story Property
- Multiple Fireplaces
- Free Standing Fireplace
- Window Treatments
- Recreation Room with Fireplace
- Electric Oven or Range
- Laundry on main level
Flooring
- Painted or Stained Flooring
- Carpet
- Laminate
Bedrooms and Bathrooms
- 2 Bedrooms
- 1 Bathroom
Finished Basement
- Walk-Out Basement
- Basement Fills Entire Space Under The House
- Rough-In Fireplace in Basement
Schools
- Red Feather Elementary School
- Cache La Poudre Middle School
- Poudre High School
Utilities
- Heating System Uses Wood
- Baseboard Heating
- Septic System
- Satellite Dish
Additional Features
- Green Energy Fireplace or Wood Stove
- Deck
Listing and Financial Details
- Assessor Parcel Number R0267937
Community Details
Overview
- Association fees include trash, snow removal, management
- Crystal Lakes Subdivision
Recreation
- Park
Ownership History
Purchase Details
Home Financials for this Owner
Home Financials are based on the most recent Mortgage that was taken out on this home.Purchase Details
Home Financials for this Owner
Home Financials are based on the most recent Mortgage that was taken out on this home.Purchase Details
Home Financials for this Owner
Home Financials are based on the most recent Mortgage that was taken out on this home.Purchase Details
Purchase Details
Home Financials for this Owner
Home Financials are based on the most recent Mortgage that was taken out on this home.Purchase Details
Purchase Details
Purchase Details
Similar Homes in Red Feather Lakes, CO
Home Values in the Area
Average Home Value in this Area
Purchase History
| Date | Type | Sale Price | Title Company |
|---|---|---|---|
| Special Warranty Deed | $165,000 | Unified Title Company | |
| Warranty Deed | $115,800 | Unified Title Company | |
| Warranty Deed | $111,460 | Fidelity National Title | |
| Special Warranty Deed | -- | None Available | |
| Warranty Deed | $117,000 | Fidelity National Title Insu | |
| Interfamily Deed Transfer | -- | -- | |
| Quit Claim Deed | $11,251 | -- | |
| Warranty Deed | $58,500 | -- |
Mortgage History
| Date | Status | Loan Amount | Loan Type |
|---|---|---|---|
| Open | $132,000 | New Conventional | |
| Previous Owner | $107,000 | Seller Take Back |
Property History
| Date | Event | Price | Change | Sq Ft Price |
|---|---|---|---|---|
| 01/26/2021 01/26/21 | Off Market | $165,000 | -- | -- |
| 10/27/2020 10/27/20 | Sold | $165,000 | -5.7% | $178 / Sq Ft |
| 08/31/2020 08/31/20 | Price Changed | $175,000 | -2.7% | $189 / Sq Ft |
| 08/13/2020 08/13/20 | Price Changed | $179,900 | -4.1% | $194 / Sq Ft |
| 07/31/2020 07/31/20 | Price Changed | $187,500 | -2.3% | $202 / Sq Ft |
| 07/12/2020 07/12/20 | For Sale | $192,000 | +65.8% | $207 / Sq Ft |
| 04/26/2020 04/26/20 | Off Market | $115,800 | -- | -- |
| 01/27/2020 01/27/20 | Sold | $115,800 | +0.8% | $125 / Sq Ft |
| 12/16/2019 12/16/19 | For Sale | $114,900 | +3.1% | $124 / Sq Ft |
| 01/28/2019 01/28/19 | Off Market | $111,480 | -- | -- |
| 10/15/2015 10/15/15 | Sold | $111,480 | -3.1% | $120 / Sq Ft |
| 09/15/2015 09/15/15 | Pending | -- | -- | -- |
| 06/25/2015 06/25/15 | For Sale | $115,000 | -- | $124 / Sq Ft |
Tax History Compared to Growth
Tax History
| Year | Tax Paid | Tax Assessment Tax Assessment Total Assessment is a certain percentage of the fair market value that is determined by local assessors to be the total taxable value of land and additions on the property. | Land | Improvement |
|---|---|---|---|---|
| 2025 | $1,402 | $18,486 | $8,268 | $10,218 |
| 2024 | $1,348 | $18,486 | $8,268 | $10,218 |
| 2022 | $963 | $10,217 | $2,989 | $7,228 |
| 2021 | $973 | $10,511 | $3,075 | $7,436 |
| 2020 | $881 | $9,439 | $2,789 | $6,650 |
| 2019 | $885 | $9,439 | $2,789 | $6,650 |
| 2018 | $780 | $8,575 | $2,340 | $6,235 |
| 2017 | $777 | $8,575 | $2,340 | $6,235 |
| 2016 | $595 | $6,535 | $2,229 | $4,306 |
| 2015 | $591 | $6,540 | $2,230 | $4,310 |
| 2014 | $594 | $6,830 | $3,660 | $3,170 |
Agents Affiliated with this Home
-
Lon Hughes

Seller's Agent in 2020
Lon Hughes
Ponderosa Realty Associates
(970) 420-6250
73 Total Sales
-
D
Seller's Agent in 2020
David W Birks
Lone Pine Realty
-
Chris Mullenberg

Buyer's Agent in 2020
Chris Mullenberg
eXp Realty - Northern CO
(970) 413-1589
161 Total Sales
-
K
Buyer's Agent in 2020
Kris Gressman
Summit Real Estate & Marketing
-
S
Seller's Agent in 2015
Steven Koeckeritz
Lone Pine Realty
-
Josh Forster

Buyer's Agent in 2015
Josh Forster
Real
(970) 690-4646
108 Total Sales
Map
Source: IRES MLS
MLS Number: 917938
APN: 40014-06-021
- 53 Tahlequah Way
- 137 Cimarron Rd
- 409 Okmulgee Cir
- 160 Cochiti Cir
- 28 Nonami Ct
- 204 Sutiki Dr
- 203 Mattapony Way
- 241 Mattapony Way
- 466 Navajo Rd
- 147 Navajo Rd
- 609 Navajo Rd
- 321 Tonkawa Dr
- 543 Jicarilla Trail
- 257 Jicarilla Trail
- 1374 Jicarilla Trail
- 134 Swift Deer Rd
- 873 Huron Rd
- 56 Pamlico Ct
- 1255 Jicarilla Trail
- 1238 Jicarilla Trail
