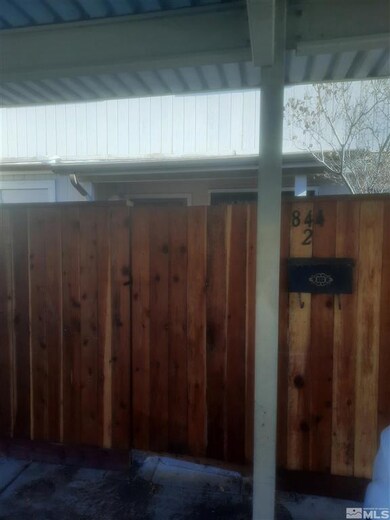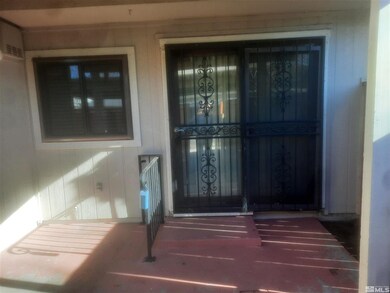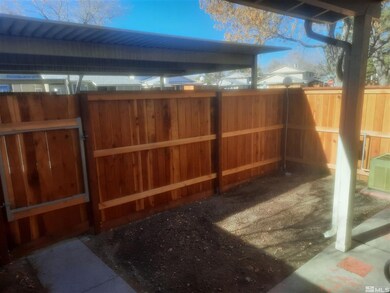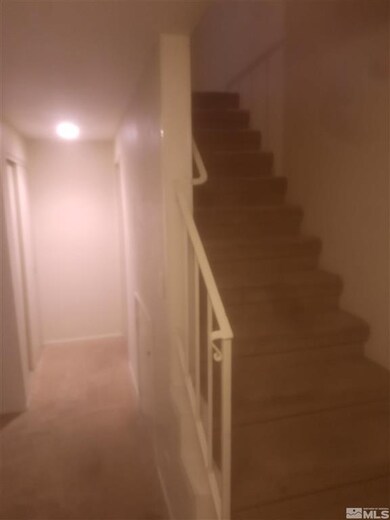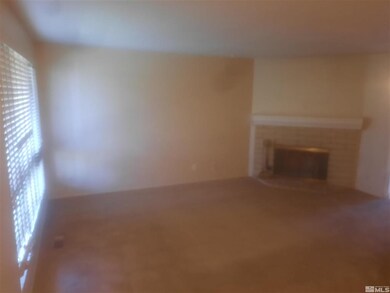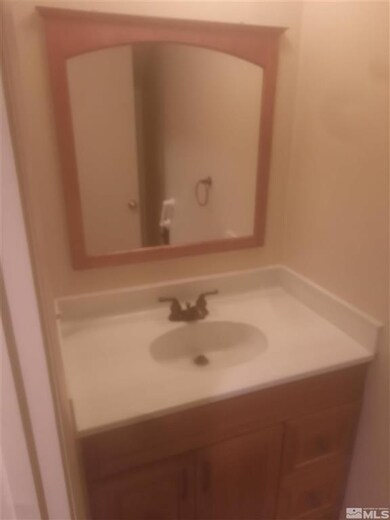
844 Ridgewood Dr Unit 2 Sparks, NV 89434
O'Callaghan NeighborhoodEstimated Value: $310,000 - $311,000
Highlights
- Double Pane Windows
- Walk-In Closet
- Patio
- Brick or Stone Mason
- Refrigerated Cooling System
- Ceramic Tile Flooring
About This Home
As of January 20223 bedroom, 1 1/2 bath townhouse in well maintained Woodside Complex in Sparks, near Prater Way and McCarran. Small fenced backyard, carport, nice upgrades, washer/dryer, refrigerator, fireplace in living room. Close to schools and shopping.
Last Agent to Sell the Property
Ferrari-Lund Real Estate South License #BS.44223 Listed on: 11/30/2021

Townhouse Details
Home Type
- Townhome
Est. Annual Taxes
- $698
Year Built
- Built in 1973
Lot Details
- Security Fence
- Back Yard Fenced
- Landscaped
- Front and Back Yard Sprinklers
HOA Fees
- $280 Monthly HOA Fees
Home Design
- Brick or Stone Mason
- Pitched Roof
- Shingle Roof
- Composition Roof
- Wood Siding
- Stick Built Home
Interior Spaces
- 1,276 Sq Ft Home
- 2-Story Property
- Ceiling Fan
- Double Pane Windows
- Blinds
- Aluminum Window Frames
- Living Room with Fireplace
- Combination Kitchen and Dining Room
- Crawl Space
Kitchen
- Built-In Oven
- Electric Oven
- Electric Range
- Microwave
- Dishwasher
- Disposal
Flooring
- Carpet
- Ceramic Tile
Bedrooms and Bathrooms
- 3 Bedrooms
- Walk-In Closet
- 2 Full Bathrooms
- Bathtub and Shower Combination in Primary Bathroom
Laundry
- Laundry in Kitchen
- Dryer
- Washer
Home Security
Parking
- 1 Parking Space
- 1 Carport Space
- Assigned Parking
Schools
- Dunn Elementary School
- Dilworth Middle School
- Reed High School
Utilities
- Refrigerated Cooling System
- Forced Air Heating and Cooling System
- Heating System Uses Natural Gas
- Electric Water Heater
- Internet Available
- Phone Available
- Cable TV Available
Additional Features
- Patio
- Ground Level
Listing and Financial Details
- Home warranty included in the sale of the property
- Assessor Parcel Number 03613202
Community Details
Overview
- $300 HOA Transfer Fee
- Woodside HOA, Phone Number (775) 359-6068
- Maintained Community
- The community has rules related to covenants, conditions, and restrictions
Security
- Fire and Smoke Detector
Ownership History
Purchase Details
Home Financials for this Owner
Home Financials are based on the most recent Mortgage that was taken out on this home.Purchase Details
Home Financials for this Owner
Home Financials are based on the most recent Mortgage that was taken out on this home.Purchase Details
Home Financials for this Owner
Home Financials are based on the most recent Mortgage that was taken out on this home.Purchase Details
Home Financials for this Owner
Home Financials are based on the most recent Mortgage that was taken out on this home.Purchase Details
Purchase Details
Similar Homes in Sparks, NV
Home Values in the Area
Average Home Value in this Area
Purchase History
| Date | Buyer | Sale Price | Title Company |
|---|---|---|---|
| Gandara Javier | -- | Stewart Title | |
| Gandara Javier | $287,500 | Stewart Title | |
| Gandara Javier | -- | Stewart Title | |
| Gandara Javier | -- | Stewart Title | |
| Gandara Javier | $287,500 | Stewart Title | |
| Gandara Javier | $287,500 | Stewart Title | |
| Hatch Richard A | -- | None Available | |
| Hatch Richard A | -- | None Available | |
| Hatch Richard A | -- | Western Title Incorporated | |
| Hatch Richard A | $318,433 | Western Title Incorporated |
Mortgage History
| Date | Status | Borrower | Loan Amount |
|---|---|---|---|
| Open | Gandara Javier | $215,625 | |
| Closed | Gandara Javier | $215,625 | |
| Closed | Gandara Javier | $215,625 | |
| Previous Owner | Hatch Richard A | $68,265 | |
| Previous Owner | Hatch Richard A | $81,550 |
Property History
| Date | Event | Price | Change | Sq Ft Price |
|---|---|---|---|---|
| 01/18/2022 01/18/22 | Sold | $287,500 | 0.0% | $225 / Sq Ft |
| 12/16/2021 12/16/21 | Pending | -- | -- | -- |
| 12/15/2021 12/15/21 | For Sale | $287,500 | 0.0% | $225 / Sq Ft |
| 12/02/2021 12/02/21 | Off Market | $287,500 | -- | -- |
| 11/29/2021 11/29/21 | For Sale | $287,500 | -- | $225 / Sq Ft |
Tax History Compared to Growth
Tax History
| Year | Tax Paid | Tax Assessment Tax Assessment Total Assessment is a certain percentage of the fair market value that is determined by local assessors to be the total taxable value of land and additions on the property. | Land | Improvement |
|---|---|---|---|---|
| 2025 | $874 | $43,448 | $27,405 | $16,043 |
| 2024 | $874 | $39,182 | $22,960 | $16,222 |
| 2023 | $810 | $35,318 | $21,315 | $14,003 |
| 2022 | $753 | $30,663 | $18,235 | $12,428 |
| 2021 | $698 | $25,514 | $12,670 | $12,844 |
| 2020 | $674 | $26,084 | $12,705 | $13,379 |
| 2019 | $654 | $25,549 | $12,110 | $13,439 |
| 2018 | $635 | $21,886 | $8,365 | $13,521 |
| 2017 | $617 | $20,968 | $7,175 | $13,793 |
| 2016 | $601 | $19,753 | $5,320 | $14,433 |
| 2015 | $600 | $20,157 | $5,110 | $15,047 |
| 2014 | $566 | $17,998 | $3,920 | $14,078 |
| 2013 | -- | $15,091 | $2,660 | $12,431 |
Agents Affiliated with this Home
-
Michael Pevy

Seller's Agent in 2022
Michael Pevy
Ferrari-Lund Real Estate South
(775) 338-1338
1 in this area
37 Total Sales
-
Paul Dunham

Buyer's Agent in 2022
Paul Dunham
eXp Realty LLC
(775) 303-8656
6 in this area
223 Total Sales
Map
Source: Northern Nevada Regional MLS
MLS Number: 210017441
APN: 036-132-02
- 940 Woodberry Dr Unit 5
- 960 Cherry Tree Dr Unit 2
- 857 Cherry Tree Dr Unit 3
- 1717 Rio Tinto Dr
- 673 Pine Meadows Dr Unit 2
- 644 Oakwood Dr Unit 2
- 1245 Junction Ct
- 675 Parlanti Ln Unit 89
- 675 Parlanti Ln
- 675 Parlanti Ln Unit 69
- 675 Parlanti Ln Unit 28
- 675 Parlanti Ln Unit 127
- 675 Parlanti Ln Unit 151
- 675 Parlanti Ln Unit 93
- 675 Parlanti Ln Unit 52
- 675 Parlanti Ln Unit 47
- 675 Parlanti Ln Unit 38
- 675 Parlanti Ln Unit 35
- 104 E Prater Way
- 1273 Junction Dr
- 844 Ridgewood Dr
- 844 Ridgewood Dr
- 844 Ridgewood Dr
- 844 Ridgewood Dr
- 844 Ridgewood Dr Unit 2
- 844 Ridgewood Dr Unit 4
- 844 Ridgewood Dr Unit 3
- 844 Ridgewood Dr Unit 1
- 845 Ridgewood Dr
- 845 Ridgewood Dr
- 845 Ridgewood Dr Unit 1
- 845 Ridgewood Dr
- 845 Ridgewood Dr Unit 2
- 845 Ridgewood Dr Unit 4
- 939 Woodberry Dr Unit 2
- 939 Woodberry Dr
- 939 Woodberry Dr
- 939 Woodberry Dr Unit 2A
- 939 Woodberry Dr
- 939 Woodberry Dr

