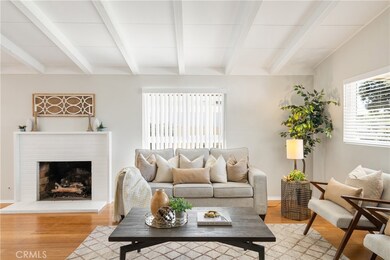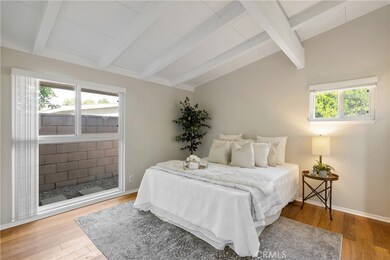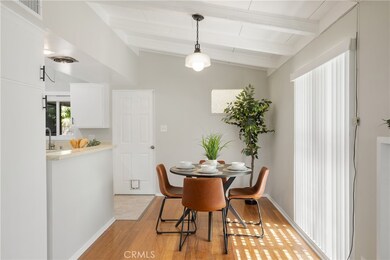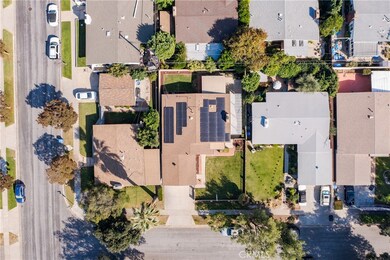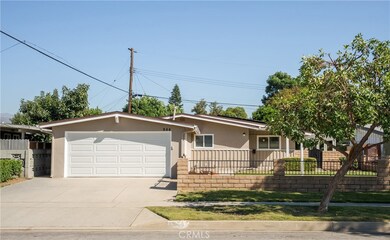
844 S Prospero Dr Glendora, CA 91740
South Glendora NeighborhoodHighlights
- Solar Power System
- Midcentury Modern Architecture
- Property is near a park
- Sandburg Middle School Rated A-
- Mountain View
- Cathedral Ceiling
About This Home
As of November 2023Don’t miss out on this well-maintained 3 bedroom, 2 bathroom home in Glendora in a beautiful tree lined neighborhood. Enjoy the open concept living room with a fireplace, breakfast area and kitchen with vaulted ceilings with windows to let in natural light. Kitchen has newer appliances, replaced in 2021. Freshly painted inside and out. The Primary Bedroom has vaulted ceilings, a large window with a view of the side yard, and an attached Primary Bathroom with a double sink and walk-in shower. New mirrors in both bathrooms. One of the bedrooms has an attached room for storage or closet space and adjoining laundry room with washer + dryer. This landscaping has great curb appeal with new mulch. Your gated front yard and backyard are perfect for entertaining with a screened sunroom in the backyard, ample lawn space in the front and back yard, and a patio cover. Back patio screens were replaced in 2023 and added removable glassine. Newer aluminum patio cover replaced in Oct 2022. Space to park 2 cars on the driveway and a 2 car garage. Garage Door is new as of Feb 2023. Garage has a 240 volt outlet for charging an electric car in the garage, installed in 2023. Leased Solar Systems on the roof from SunRun, with the first set installed in 2020, and additional panels added 2022. New forced HVAC unit. New house address number. New hall lights. Plenty of built-in storage in the hall and bedrooms. This home is located in the Glendora Unified School District and a short walk to Stanton Elementary School, close to the 210 Freeway, Glendora Village, and local colleges.
Last Agent to Sell the Property
KALEO REAL ESTATE COMPANY License #01448179 Listed on: 10/19/2023
Home Details
Home Type
- Single Family
Est. Annual Taxes
- $9,274
Year Built
- Built in 1959
Lot Details
- 6,505 Sq Ft Lot
- Block Wall Fence
- Landscaped
- Lawn
- Front Yard
- Density is up to 1 Unit/Acre
Parking
- 2 Car Attached Garage
- 3 Open Parking Spaces
- Electric Vehicle Home Charger
- Parking Available
- Front Facing Garage
- Two Garage Doors
Property Views
- Mountain
- Neighborhood
Home Design
- Midcentury Modern Architecture
- Slab Foundation
- Composition Roof
Interior Spaces
- 1,380 Sq Ft Home
- 1-Story Property
- Built-In Features
- Beamed Ceilings
- Cathedral Ceiling
- Double Pane Windows
- Entryway
- Family Room with Fireplace
- Living Room
- Dining Room
- Sun or Florida Room
- Wood Flooring
Kitchen
- Gas Oven
- Gas Cooktop
- Dishwasher
Bedrooms and Bathrooms
- 3 Main Level Bedrooms
- Walk-In Closet
- 2 Full Bathrooms
- Dual Vanity Sinks in Primary Bathroom
- Bathtub
- Walk-in Shower
Laundry
- Laundry Room
- Dryer
- Washer
Eco-Friendly Details
- Solar Power System
- Solar owned by a third party
Outdoor Features
- Enclosed patio or porch
Location
- Property is near a park
- Suburban Location
Schools
- Stanton Elementary School
- Sandburg Middle School
- Glendora High School
Utilities
- Forced Air Heating and Cooling System
- 220 Volts in Garage
- Natural Gas Connected
Listing and Financial Details
- Tax Lot 49
- Tax Tract Number 21069
- Assessor Parcel Number 8633012036
Community Details
Overview
- No Home Owners Association
- Foothills
Recreation
- Park
- Hiking Trails
- Bike Trail
Ownership History
Purchase Details
Home Financials for this Owner
Home Financials are based on the most recent Mortgage that was taken out on this home.Purchase Details
Home Financials for this Owner
Home Financials are based on the most recent Mortgage that was taken out on this home.Purchase Details
Home Financials for this Owner
Home Financials are based on the most recent Mortgage that was taken out on this home.Purchase Details
Similar Homes in the area
Home Values in the Area
Average Home Value in this Area
Purchase History
| Date | Type | Sale Price | Title Company |
|---|---|---|---|
| Grant Deed | $780,000 | Wfg National Title | |
| Grant Deed | $515,000 | Lawyers Title Company | |
| Grant Deed | $415,000 | North American Title Company | |
| Interfamily Deed Transfer | -- | -- |
Mortgage History
| Date | Status | Loan Amount | Loan Type |
|---|---|---|---|
| Open | $525,000 | New Conventional | |
| Previous Owner | $498,300 | New Conventional | |
| Previous Owner | $503,561 | FHA | |
| Previous Owner | $500,584 | FHA | |
| Previous Owner | $394,250 | Adjustable Rate Mortgage/ARM |
Property History
| Date | Event | Price | Change | Sq Ft Price |
|---|---|---|---|---|
| 11/07/2023 11/07/23 | Sold | $780,000 | +4.0% | $565 / Sq Ft |
| 10/19/2023 10/19/23 | For Sale | $749,900 | +45.6% | $543 / Sq Ft |
| 05/19/2017 05/19/17 | Sold | $515,000 | 0.0% | $373 / Sq Ft |
| 04/15/2017 04/15/17 | Pending | -- | -- | -- |
| 04/14/2017 04/14/17 | Off Market | $515,000 | -- | -- |
| 04/06/2017 04/06/17 | For Sale | $515,000 | +24.1% | $373 / Sq Ft |
| 04/30/2014 04/30/14 | Sold | $415,000 | +6.4% | $301 / Sq Ft |
| 03/22/2014 03/22/14 | For Sale | $390,000 | -6.0% | $283 / Sq Ft |
| 03/21/2014 03/21/14 | Off Market | $415,000 | -- | -- |
| 03/14/2014 03/14/14 | For Sale | $390,000 | -- | $283 / Sq Ft |
Tax History Compared to Growth
Tax History
| Year | Tax Paid | Tax Assessment Tax Assessment Total Assessment is a certain percentage of the fair market value that is determined by local assessors to be the total taxable value of land and additions on the property. | Land | Improvement |
|---|---|---|---|---|
| 2025 | $9,274 | $795,600 | $649,944 | $145,656 |
| 2024 | $9,274 | $780,000 | $637,200 | $142,800 |
| 2023 | $6,861 | $574,486 | $400,803 | $173,683 |
| 2022 | $6,733 | $563,223 | $392,945 | $170,278 |
| 2021 | $6,620 | $552,181 | $385,241 | $166,940 |
| 2019 | $6,248 | $535,805 | $373,815 | $161,990 |
| 2018 | $6,100 | $525,300 | $366,486 | $158,814 |
| 2016 | $5,026 | $429,745 | $287,567 | $142,178 |
| 2015 | $4,925 | $423,291 | $283,248 | $140,043 |
| 2014 | $1,003 | $61,790 | $21,975 | $39,815 |
Agents Affiliated with this Home
-

Seller's Agent in 2023
James Baiseri
KALEO REAL ESTATE COMPANY
(909) 821-7978
2 in this area
41 Total Sales
-
K
Buyer's Agent in 2023
Kristy Amos
KALEO REAL ESTATE COMPANY
(626) 246-5474
1 in this area
4 Total Sales
-

Seller's Agent in 2017
Robert Young
CENTURY 21 MASTERS
(626) 991-2496
2 in this area
56 Total Sales
-
M
Buyer's Agent in 2017
Marsha Fields
Coldwell Banker Realty
(626) 447-2076
7 Total Sales
-
R
Seller's Agent in 2014
RICHARD BAHRUTH
RE/MAX
Map
Source: California Regional Multiple Listing Service (CRMLS)
MLS Number: CV23195130
APN: 8633-012-036
- 708 S Vecino Dr
- 817 W Hollyvale St
- 816 Delay Ave
- 610 W Glen Lyn Dr
- 6205 N Hanlin Ave
- 1042 Brightview Dr
- 18735 E Glenlyn Dr
- 19129 E Orangepath St
- 833 W Orangepath St
- 834 Bridwell St
- 1049 E Galatea St
- 433 W Bagnall St
- 422 W Route 66 Unit 100
- 1004 E Galatea St
- 1019 E Armstead St
- 818 Invergarry St
- 1305 Delay Ave
- 339 W Dawson Ct
- 915 E Hollyvale St
- 337 W Route 66 Unit 55

