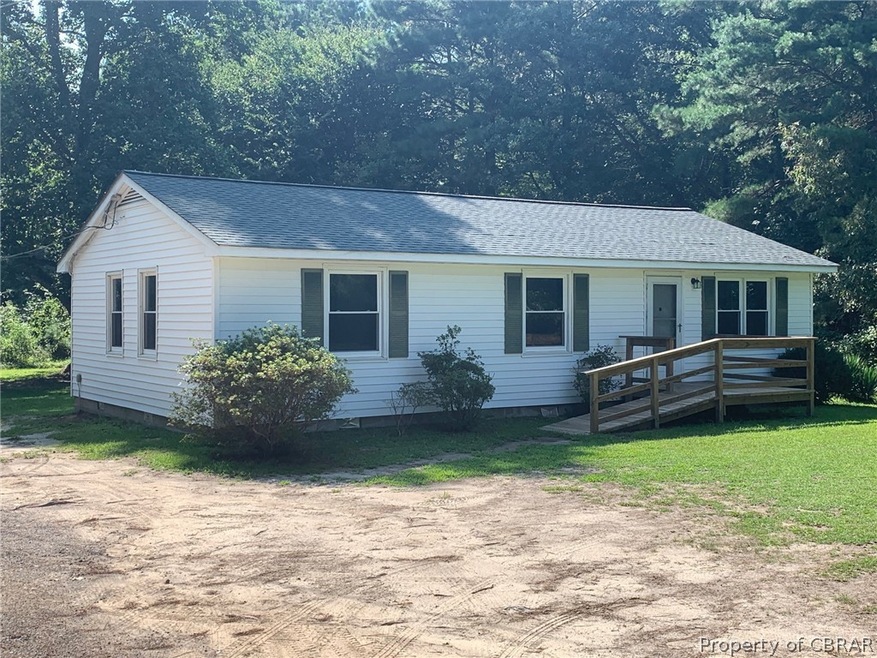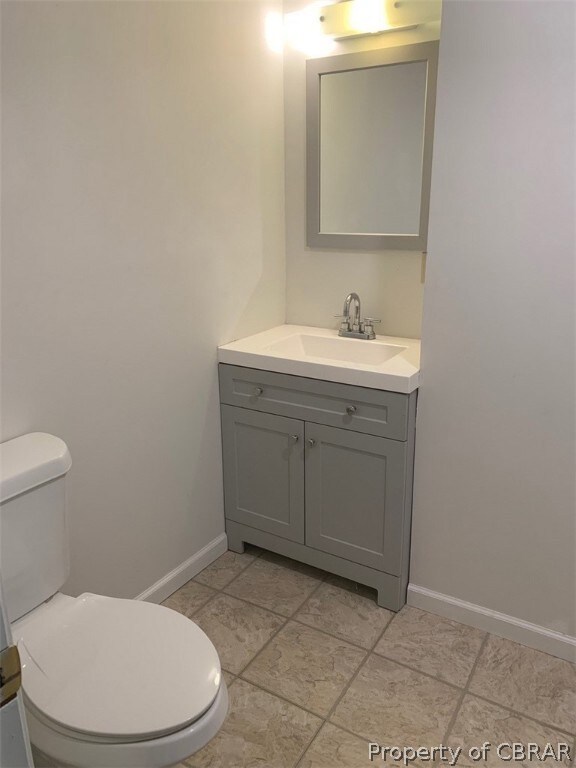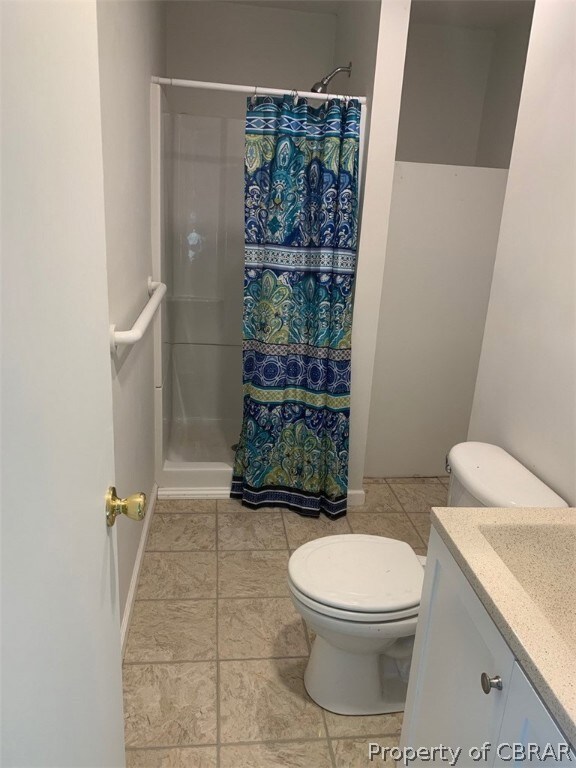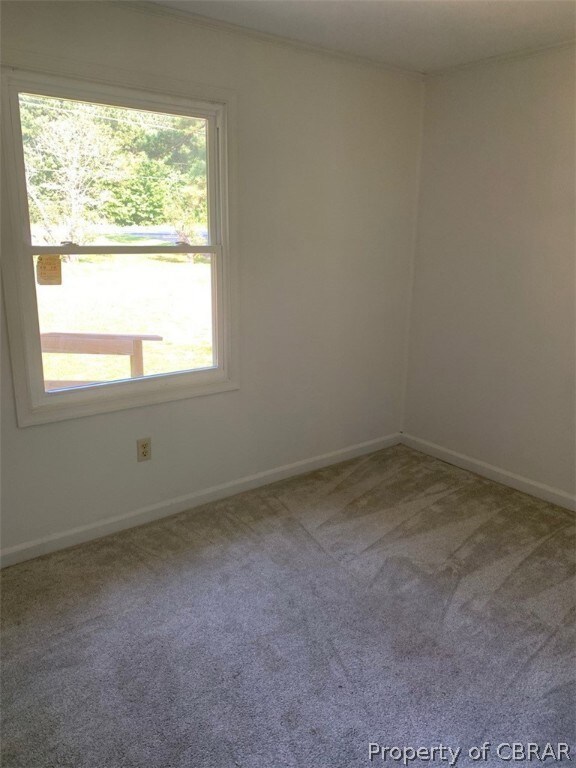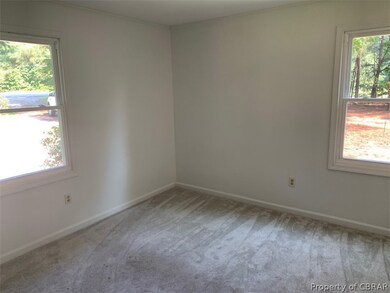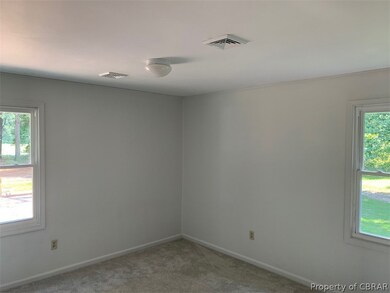
8440 General Puller Hwy Topping, VA 23169
Highlights
- Deck
- Partially Carpeted
- 1-Story Property
- Central Air
- Heat Pump System
About This Home
As of November 2021Great 3 bedroom 2 bath Ranch style house on rt 33 near Harmony Village. on an acre
Last Agent to Sell the Property
Mason Realty, Inc. License #0225029643 Listed on: 07/20/2021
Home Details
Home Type
- Single Family
Est. Annual Taxes
- $578
Year Built
- Built in 1973 | Remodeled
Lot Details
- 1.05 Acre Lot
- Zoning described as LDR
Parking
- Off-Street Parking
Home Design
- Frame Construction
- Composition Roof
- Vinyl Siding
Interior Spaces
- 1,056 Sq Ft Home
- 1-Story Property
- Crawl Space
Flooring
- Partially Carpeted
- Vinyl
Bedrooms and Bathrooms
- 3 Bedrooms
- 2 Full Bathrooms
Outdoor Features
- Deck
Schools
- Middlesex Elementary School
- Saint Clare Walker Middle School
- Middlesex High School
Utilities
- Central Air
- Heat Pump System
- Well
- Water Heater
- Septic Tank
Listing and Financial Details
- Assessor Parcel Number 37-11A
Ownership History
Purchase Details
Home Financials for this Owner
Home Financials are based on the most recent Mortgage that was taken out on this home.Purchase Details
Home Financials for this Owner
Home Financials are based on the most recent Mortgage that was taken out on this home.Similar Homes in Topping, VA
Home Values in the Area
Average Home Value in this Area
Purchase History
| Date | Type | Sale Price | Title Company |
|---|---|---|---|
| Warranty Deed | $157,500 | The Closing Shop Llc | |
| Warranty Deed | $60,000 | Lawyers Title/Mid Peninsula |
Mortgage History
| Date | Status | Loan Amount | Loan Type |
|---|---|---|---|
| Open | $159,090 | New Conventional |
Property History
| Date | Event | Price | Change | Sq Ft Price |
|---|---|---|---|---|
| 11/12/2021 11/12/21 | Sold | $157,500 | -1.3% | $149 / Sq Ft |
| 10/13/2021 10/13/21 | Pending | -- | -- | -- |
| 07/22/2021 07/22/21 | For Sale | $159,500 | +165.8% | $151 / Sq Ft |
| 11/09/2017 11/09/17 | Sold | $60,000 | -24.1% | $57 / Sq Ft |
| 10/10/2017 10/10/17 | Pending | -- | -- | -- |
| 05/13/2017 05/13/17 | For Sale | $79,000 | -- | $75 / Sq Ft |
Tax History Compared to Growth
Tax History
| Year | Tax Paid | Tax Assessment Tax Assessment Total Assessment is a certain percentage of the fair market value that is determined by local assessors to be the total taxable value of land and additions on the property. | Land | Improvement |
|---|---|---|---|---|
| 2024 | $717 | $117,500 | $37,000 | $80,500 |
| 2023 | $717 | $117,500 | $37,000 | $80,500 |
| 2022 | $717 | $117,500 | $37,000 | $80,500 |
| 2021 | $578 | $93,200 | $32,500 | $60,700 |
| 2020 | $578 | $93,200 | $32,500 | $60,700 |
| 2019 | $578 | $93,200 | $32,500 | $60,700 |
| 2018 | $522 | $93,200 | $32,500 | $60,700 |
| 2017 | $522 | $93,200 | $32,500 | $60,700 |
| 2016 | $560 | $105,600 | $46,000 | $59,600 |
| 2015 | -- | $0 | $0 | $0 |
| 2014 | -- | $0 | $0 | $0 |
| 2013 | -- | $0 | $0 | $0 |
Agents Affiliated with this Home
-
R. D. Johnson

Seller's Agent in 2021
R. D. Johnson
Mason Realty, Inc.
(804) 815-8320
193 Total Sales
-
Renee Edwards

Buyer's Agent in 2021
Renee Edwards
Morgan & Edwards Real Estate
(804) 694-9043
191 Total Sales
-
Eric Johnson

Seller's Agent in 2017
Eric Johnson
Mason Realty, Inc.
(804) 758-5396
138 Total Sales
Map
Source: Chesapeake Bay & Rivers Association of REALTORS®
MLS Number: 2122626
APN: 37-11A
- 22 Hartfield Green
- 422 Syringa Rd
- Lot 25 Riverboat Ln W
- 25 Riverboat Ln E
- 4523 Stormont Rd
- 00 Silver Ridge Rd
- 1+AC Silver Ridge Rd
- 398 Philpot Rd
- 1310 Regent Rd
- 46 Deodara Dr
- 209 Pineview Dr
- 88 Woodland Dr
- 159 Dirt Bridge Rd
- 147 Beach Dr
- 722 Point Anne Dr
- Lot 1 Poplar Dr
- 40 Poplar Dr
- 113 Rappa Run Rd
- 000 Whiting Creek Rd
- 170 Rappa Run Rd
