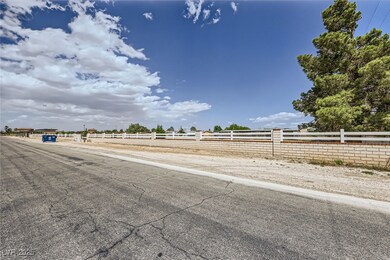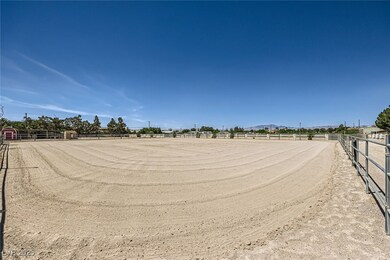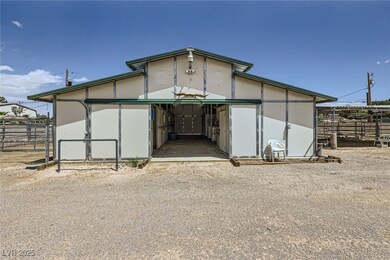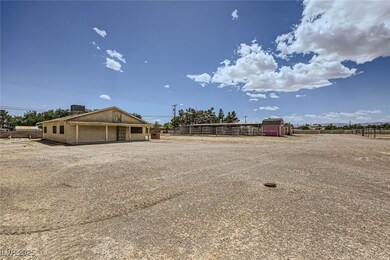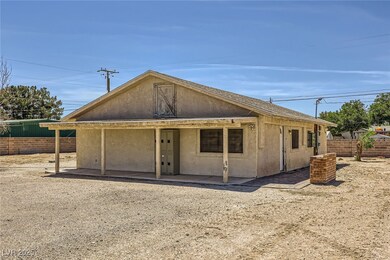
$990,000
- 3 Beds
- 3 Baths
- 2,115 Sq Ft
- 4075 W Torino Ave
- Las Vegas, NV
** Gorgeous & meticulously kept horse property on over an acre! ** Single story, 3 bedrooms, 3 full baths ** This property has it all - Ring-O-Steel barn with 4 oversized stalls featuring yoke doors, mats & fans ** Air conditioned tack room with sink ** Hot & cold wash rack with mats and shade ** Multiple paddocks ** Huge lighted arena approx. 70 x 118 ** Private well! ** The family room &
Sommer McDaniel Keller Williams MarketPlace


