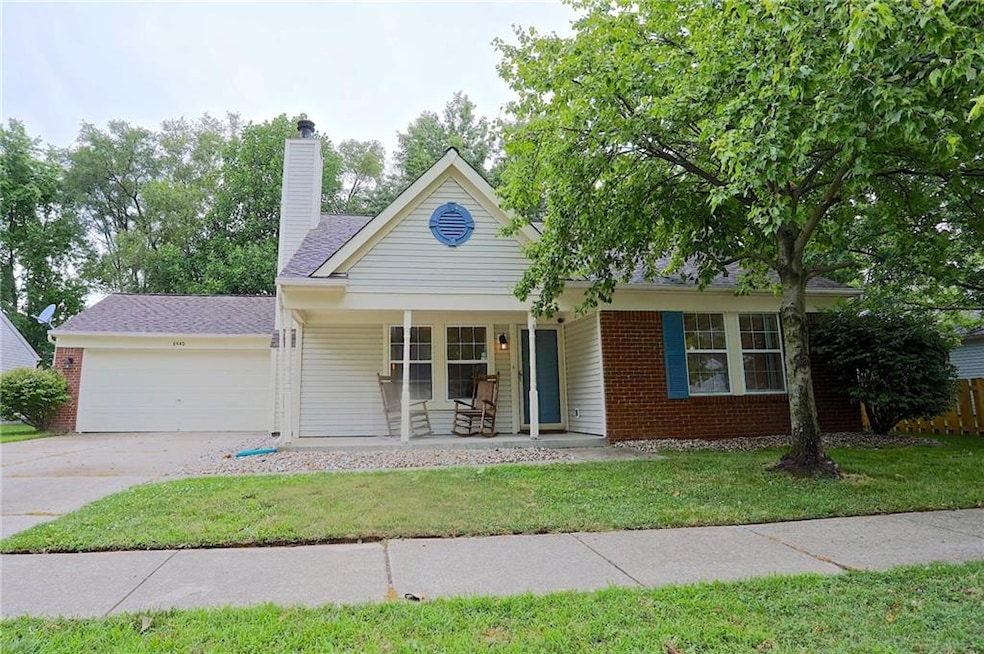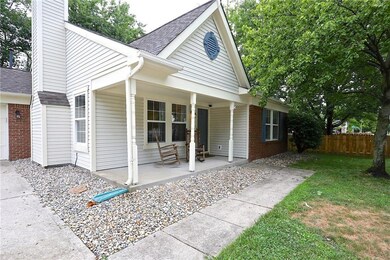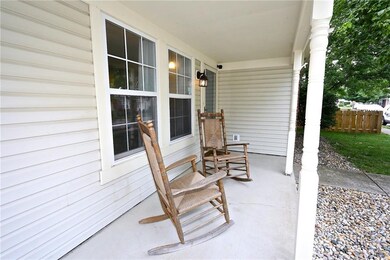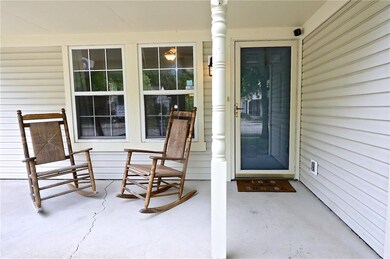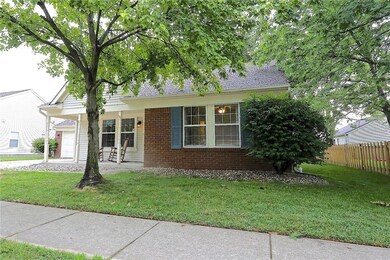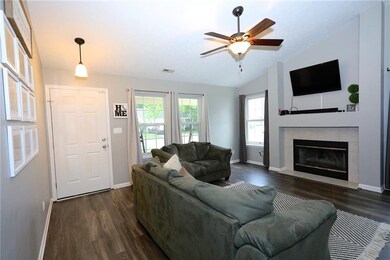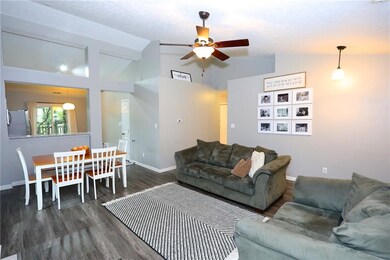
8440 Manship Dr Fishers, IN 46038
Highlights
- 1 Fireplace
- Covered patio or porch
- Walk-In Closet
- Fishers Elementary School Rated A-
- 2 Car Attached Garage
- Laundry closet
About This Home
As of August 2020The one you've been waiting for! This beautiful ranch home in Heritage Meadows features an open floor plan, 3 Bedrooms & 2 Full Baths! Walk in to stunning cathedral ceilings, next you'll find a tastefully updated kitchen boasting granite & S/S appliances, overlooking a nice private backyard. Master features a private bath and large closets in each bedroom. New water heater. Enjoy quiet afternoons on your covered front porch, or take a stroll down to Downtown Fishers or the serene Cheney Creek Trail, all very close by! *Multiple Offers-Highest & Best by 7/14*
Last Agent to Sell the Property
Heroes Property Group License #RB16000896 Listed on: 07/13/2020
Last Buyer's Agent
Dale Billman
F.C. Tucker Company

Home Details
Home Type
- Single Family
Est. Annual Taxes
- $1,724
Year Built
- Built in 1994
Parking
- 2 Car Attached Garage
Home Design
- Slab Foundation
- Vinyl Construction Material
Interior Spaces
- 1,284 Sq Ft Home
- 1-Story Property
- 1 Fireplace
- Family or Dining Combination
- Fire and Smoke Detector
- Laundry closet
Bedrooms and Bathrooms
- 3 Bedrooms
- Walk-In Closet
- 2 Full Bathrooms
Utilities
- Forced Air Heating and Cooling System
- Heating System Uses Gas
- Gas Water Heater
Additional Features
- Covered patio or porch
- 6,534 Sq Ft Lot
Community Details
- Association fees include home owners maintenance grounds snow removal
- Heritage Meadows Subdivision
- Property managed by Gemini
Listing and Financial Details
- Assessor Parcel Number 291401208013000006
Ownership History
Purchase Details
Home Financials for this Owner
Home Financials are based on the most recent Mortgage that was taken out on this home.Purchase Details
Home Financials for this Owner
Home Financials are based on the most recent Mortgage that was taken out on this home.Purchase Details
Home Financials for this Owner
Home Financials are based on the most recent Mortgage that was taken out on this home.Purchase Details
Home Financials for this Owner
Home Financials are based on the most recent Mortgage that was taken out on this home.Purchase Details
Home Financials for this Owner
Home Financials are based on the most recent Mortgage that was taken out on this home.Purchase Details
Home Financials for this Owner
Home Financials are based on the most recent Mortgage that was taken out on this home.Similar Homes in Fishers, IN
Home Values in the Area
Average Home Value in this Area
Purchase History
| Date | Type | Sale Price | Title Company |
|---|---|---|---|
| Warranty Deed | -- | Mtc | |
| Warranty Deed | -- | Ct Masters | |
| Deed | -- | None Available | |
| Warranty Deed | -- | -- | |
| Special Warranty Deed | -- | Ctic Southport | |
| Corporate Deed | -- | -- | |
| Sheriffs Deed | $89,043 | -- |
Mortgage History
| Date | Status | Loan Amount | Loan Type |
|---|---|---|---|
| Open | $205,000 | Adjustable Rate Mortgage/ARM | |
| Previous Owner | $148,628 | VA | |
| Previous Owner | $114,275 | New Conventional | |
| Previous Owner | $121,500 | Purchase Money Mortgage | |
| Previous Owner | $92,700 | Purchase Money Mortgage |
Property History
| Date | Event | Price | Change | Sq Ft Price |
|---|---|---|---|---|
| 08/21/2020 08/21/20 | Sold | $208,000 | -1.0% | $162 / Sq Ft |
| 07/14/2020 07/14/20 | Pending | -- | -- | -- |
| 07/14/2020 07/14/20 | Price Changed | $210,000 | +5.0% | $164 / Sq Ft |
| 07/12/2020 07/12/20 | For Sale | $200,000 | +37.5% | $156 / Sq Ft |
| 04/29/2016 04/29/16 | Sold | $145,500 | -4.6% | $113 / Sq Ft |
| 03/13/2016 03/13/16 | Pending | -- | -- | -- |
| 02/09/2016 02/09/16 | Price Changed | $152,500 | -1.6% | $119 / Sq Ft |
| 01/28/2016 01/28/16 | For Sale | $155,000 | -- | $121 / Sq Ft |
Tax History Compared to Growth
Tax History
| Year | Tax Paid | Tax Assessment Tax Assessment Total Assessment is a certain percentage of the fair market value that is determined by local assessors to be the total taxable value of land and additions on the property. | Land | Improvement |
|---|---|---|---|---|
| 2024 | $2,787 | $272,200 | $74,000 | $198,200 |
| 2023 | $2,832 | $259,000 | $45,000 | $214,000 |
| 2022 | $2,423 | $212,200 | $45,000 | $167,200 |
| 2021 | $2,053 | $183,000 | $45,000 | $138,000 |
| 2020 | $1,919 | $172,700 | $45,000 | $127,700 |
| 2019 | $1,724 | $159,100 | $34,600 | $124,500 |
| 2018 | $1,575 | $146,400 | $34,600 | $111,800 |
| 2017 | $1,405 | $136,000 | $34,600 | $101,400 |
| 2016 | $1,336 | $131,900 | $34,600 | $97,300 |
| 2014 | $1,029 | $123,200 | $34,600 | $88,600 |
| 2013 | $1,029 | $119,500 | $34,600 | $84,900 |
Agents Affiliated with this Home
-
Autumn Sojka

Seller's Agent in 2020
Autumn Sojka
Heroes Property Group
(317) 340-3064
2 in this area
99 Total Sales
-

Buyer's Agent in 2020
Dale Billman
F.C. Tucker Company
(317) 445-3869
3 in this area
107 Total Sales
-
James Anthony

Seller's Agent in 2016
James Anthony
F.C. Tucker Company
(317) 488-1673
102 Total Sales
-

Seller Co-Listing Agent in 2016
Kate Mellen
eXp Realty, LLC
-

Buyer's Agent in 2016
Steve Collins
RE/MAX
(317) 258-4355
58 Total Sales
Map
Source: MIBOR Broker Listing Cooperative®
MLS Number: MBR21724262
APN: 29-14-01-208-013.000-006
- 11163 Autumn Harvest Dr
- 11199 Boston Way
- 8677 Morgan Dr
- 11509 Reagan Dr
- 8704 Morgan Dr
- 7766 S Jamestown Dr
- 8740 Morgan Dr
- 11445 N School St
- 7621 Forest Dr
- 8180 E 116th St
- 8194 Bostic Ct
- 10673 Misty Hollow Ln
- 7587 Winding Way
- 7645 Madden Dr
- 11469 Woodview Ct
- 7656 Madden Ln
- 9127 Pointe Ct
- 601 Conner Creek Dr
- 7402 Northfield Blvd
- 12005 Hardwick Dr
