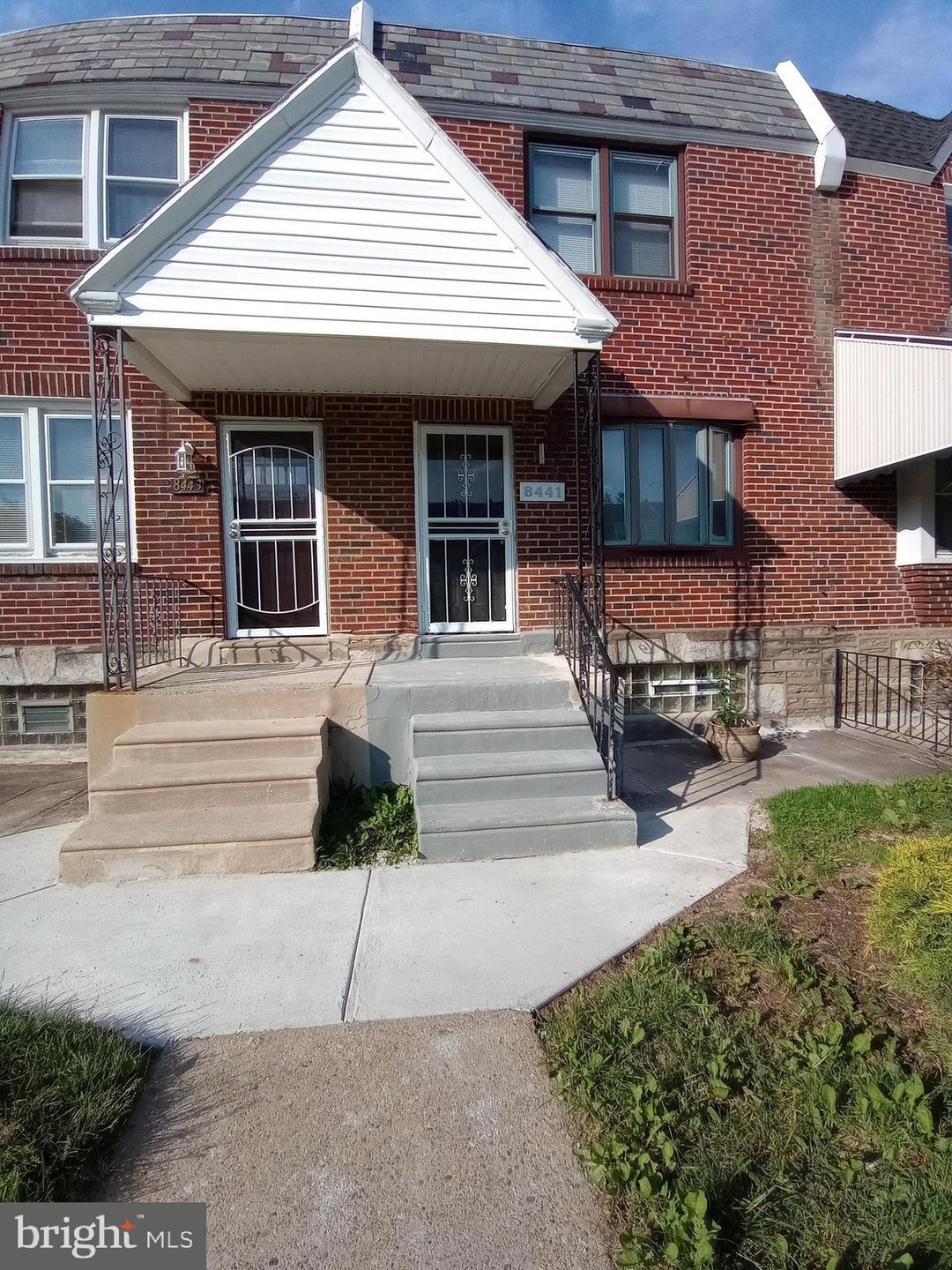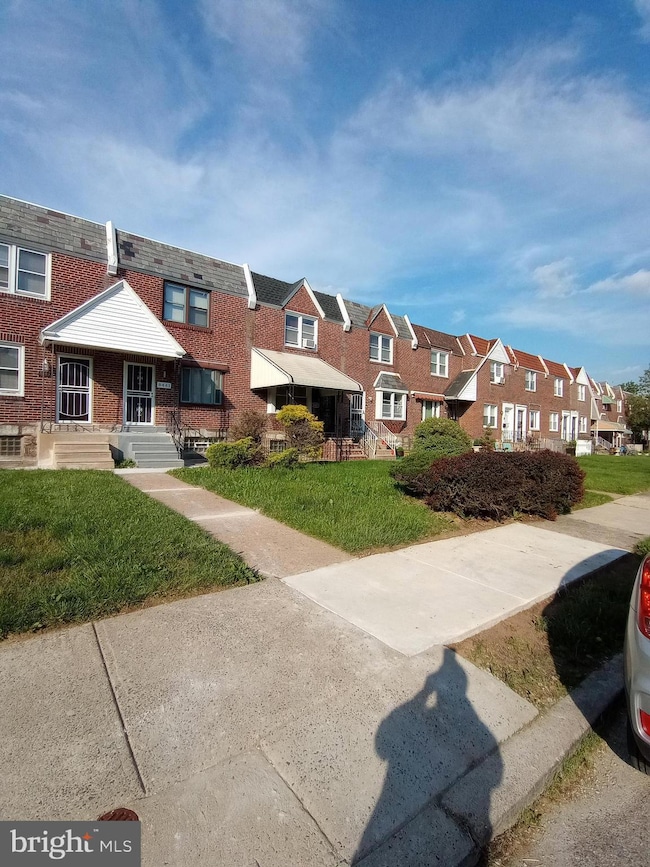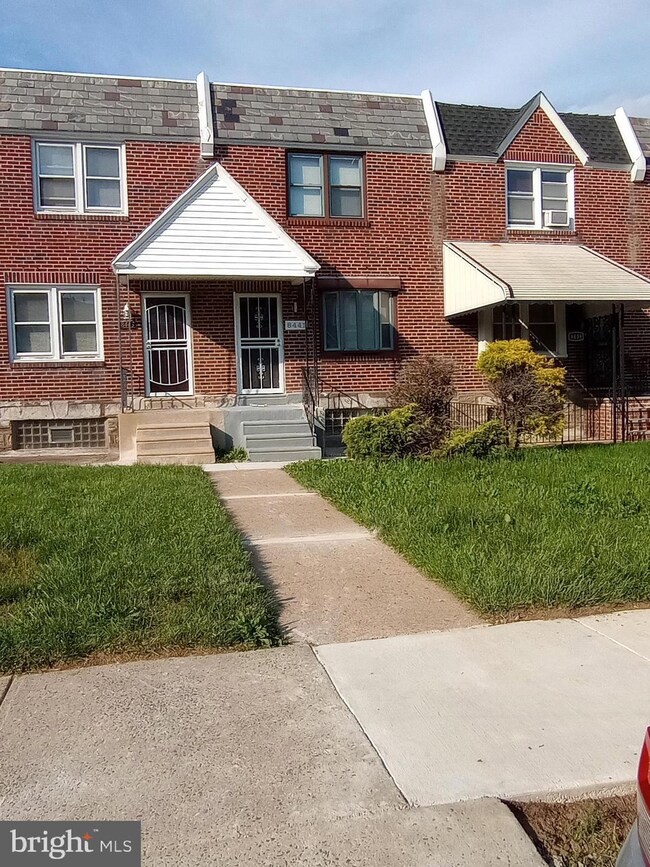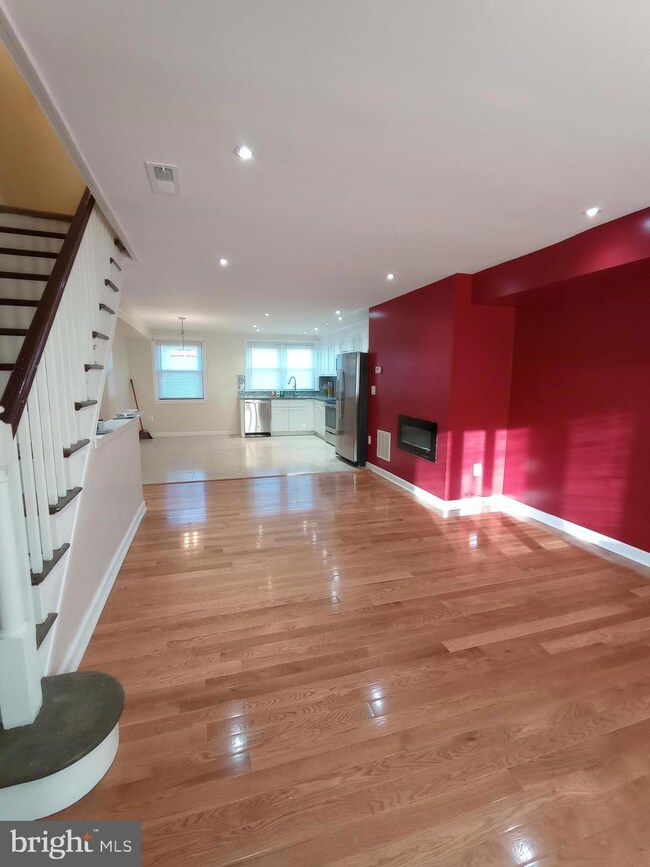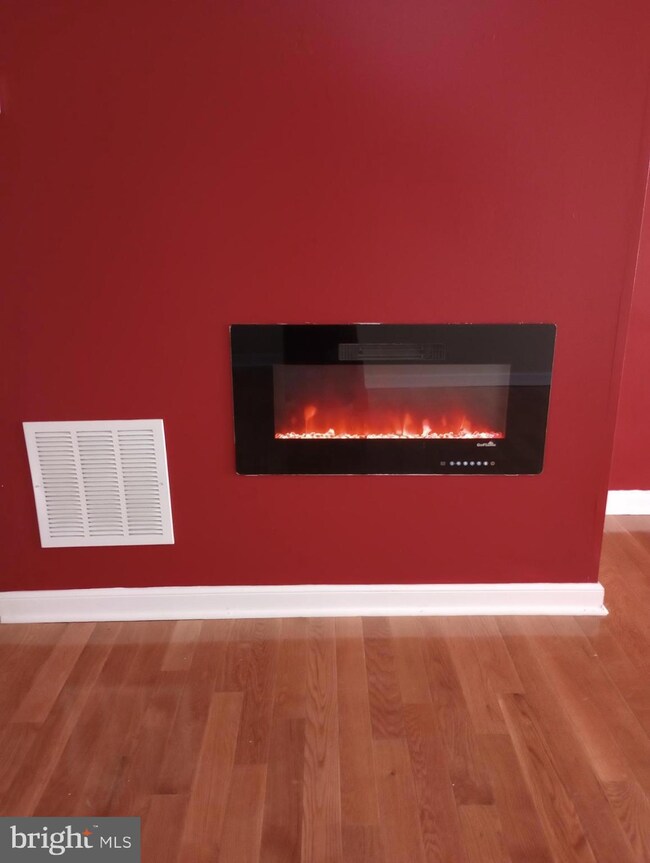
8441 Cedarbrook Ave Philadelphia, PA 19150
Cedarbrook NeighborhoodHighlights
- City View
- Private Lot
- Solid Hardwood Flooring
- Open Floorplan
- Traditional Architecture
- No HOA
About This Home
As of August 2024Beautiful 3-bedroom 2-story row home! Brand new roof and skylight with transferrable 10-year warranty!
Central Air! Gas hot air heat! Dual manual & remote-controlled electric fireplace in the dining room!
Granite kitchen countertops! Recessed lighting! Wall-to-wall carpet on the 2nd floor and in the basement!
Freshly painted! Ceramic tile in the kitchen area! (2) updated bathrooms! Updated kitchen! All new GE
appliances: Electric self-cleaning stove! Refrigerator! Dish Washer! Above the oven microwave! Brand
new garbage disposal! Full tub/shower bathroom on the 2nd floor! Full shower stall bathroom in the
basement! Washer/dryer hook-up in the basement! Rear house entry! Front yard, small rear yard, paved
parking in front of your rear entry attached 1-car garage! Security doors on the front and rear of the house!
Open basement entry from the dining room! Like new gas hot air heater and water heater! Garage door
easily converted to remote controlled entry after you purchase! Come and see your new home today!
Townhouse Details
Home Type
- Townhome
Est. Annual Taxes
- $3,482
Year Built
- Built in 1950 | Remodeled in 2024
Lot Details
- 1,585 Sq Ft Lot
- Lot Dimensions are 16.00 x 98.00
- Backs To Open Common Area
- Northwest Facing Home
- Level Lot
- Back and Front Yard
- Property is in excellent condition
Parking
- 1 Car Attached Garage
- Basement Garage
- Parking Storage or Cabinetry
- Free Parking
- Rear-Facing Garage
- On-Street Parking
Property Views
- City
- Garden
Home Design
- Traditional Architecture
- Brick Exterior Construction
- Brick Foundation
- Combination Foundation
- Poured Concrete
- Rubber Roof
- CPVC or PVC Pipes
Interior Spaces
- 1,160 Sq Ft Home
- Property has 2 Levels
- Open Floorplan
- Built-In Features
- Ceiling Fan
- Skylights
- Recessed Lighting
- Electric Fireplace
- Double Pane Windows
- Replacement Windows
- Double Hung Windows
- Window Screens
- Double Door Entry
- Combination Dining and Living Room
- Washer and Dryer Hookup
Kitchen
- Eat-In Kitchen
- Electric Oven or Range
- Self-Cleaning Oven
- Stove
- Microwave
- Ice Maker
- Dishwasher
- Stainless Steel Appliances
- Upgraded Countertops
- Disposal
- Instant Hot Water
Flooring
- Solid Hardwood
- Partially Carpeted
- Concrete
- Ceramic Tile
Bedrooms and Bathrooms
- 3 Bedrooms
- En-Suite Primary Bedroom
- En-Suite Bathroom
- Dual Flush Toilets
- Soaking Tub
- Bathtub with Shower
- Walk-in Shower
Finished Basement
- Heated Basement
- Walk-Out Basement
- Connecting Stairway
- Interior and Exterior Basement Entry
- Laundry in Basement
- Basement Windows
Home Security
Accessible Home Design
- Doors swing in
- Doors with lever handles
Outdoor Features
- Patio
- Exterior Lighting
Schools
- John F. Mccloskey Elementary And Middle School
- Martin L. King High School
Utilities
- Forced Air Heating and Cooling System
- Cooling System Utilizes Natural Gas
- Programmable Thermostat
- 100 Amp Service
- Natural Gas Water Heater
- Phone Available
- Cable TV Available
Additional Features
- Energy-Efficient Appliances
- Urban Location
Listing and Financial Details
- Tax Lot 37
- Assessor Parcel Number 501264800
Community Details
Overview
- No Home Owners Association
- Cedarbrook Subdivision
Pet Policy
- Pets Allowed
Security
- Storm Doors
- Carbon Monoxide Detectors
- Fire and Smoke Detector
Ownership History
Purchase Details
Home Financials for this Owner
Home Financials are based on the most recent Mortgage that was taken out on this home.Purchase Details
Purchase Details
Purchase Details
Home Financials for this Owner
Home Financials are based on the most recent Mortgage that was taken out on this home.Purchase Details
Purchase Details
Home Financials for this Owner
Home Financials are based on the most recent Mortgage that was taken out on this home.Purchase Details
Purchase Details
Purchase Details
Home Financials for this Owner
Home Financials are based on the most recent Mortgage that was taken out on this home.Map
Similar Homes in Philadelphia, PA
Home Values in the Area
Average Home Value in this Area
Purchase History
| Date | Type | Sale Price | Title Company |
|---|---|---|---|
| Deed | $286,000 | None Listed On Document | |
| Deed | $185,250 | City Line Abstract | |
| Sheriffs Deed | $111,000 | Land Title | |
| Deed | $220,000 | None Available | |
| Deed | $110,000 | None Available | |
| Deed | $137,000 | None Available | |
| Sheriffs Deed | $96,000 | None Available | |
| Interfamily Deed Transfer | -- | -- | |
| Deed | $75,000 | -- |
Mortgage History
| Date | Status | Loan Amount | Loan Type |
|---|---|---|---|
| Open | $14,300 | No Value Available | |
| Open | $280,819 | FHA | |
| Previous Owner | $216,015 | FHA | |
| Previous Owner | $130,150 | Purchase Money Mortgage | |
| Previous Owner | $74,412 | FHA |
Property History
| Date | Event | Price | Change | Sq Ft Price |
|---|---|---|---|---|
| 08/30/2024 08/30/24 | Sold | $286,000 | +5.9% | $247 / Sq Ft |
| 06/25/2024 06/25/24 | Pending | -- | -- | -- |
| 06/18/2024 06/18/24 | Price Changed | $270,000 | -1.8% | $233 / Sq Ft |
| 06/09/2024 06/09/24 | Price Changed | $275,000 | -5.8% | $237 / Sq Ft |
| 06/04/2024 06/04/24 | Price Changed | $292,000 | -2.7% | $252 / Sq Ft |
| 05/20/2024 05/20/24 | Price Changed | $300,000 | 0.0% | $259 / Sq Ft |
| 05/20/2024 05/20/24 | For Sale | $300,000 | +5.3% | $259 / Sq Ft |
| 04/15/2024 04/15/24 | Pending | -- | -- | -- |
| 04/05/2024 04/05/24 | Price Changed | $285,000 | -5.0% | $246 / Sq Ft |
| 04/01/2024 04/01/24 | Price Changed | $300,000 | -4.8% | $259 / Sq Ft |
| 03/28/2024 03/28/24 | For Sale | $315,000 | +43.2% | $272 / Sq Ft |
| 07/31/2019 07/31/19 | Sold | $220,000 | +1.0% | $175 / Sq Ft |
| 07/15/2019 07/15/19 | Pending | -- | -- | -- |
| 06/13/2019 06/13/19 | Price Changed | $217,900 | -0.5% | $173 / Sq Ft |
| 06/06/2019 06/06/19 | Price Changed | $218,900 | -1.6% | $174 / Sq Ft |
| 05/28/2019 05/28/19 | Price Changed | $222,500 | -0.2% | $177 / Sq Ft |
| 05/21/2019 05/21/19 | Price Changed | $222,900 | -0.5% | $177 / Sq Ft |
| 05/15/2019 05/15/19 | Price Changed | $224,000 | -2.0% | $178 / Sq Ft |
| 05/03/2019 05/03/19 | For Sale | $228,500 | -- | $181 / Sq Ft |
Tax History
| Year | Tax Paid | Tax Assessment Tax Assessment Total Assessment is a certain percentage of the fair market value that is determined by local assessors to be the total taxable value of land and additions on the property. | Land | Improvement |
|---|---|---|---|---|
| 2025 | $3,483 | $285,200 | $57,040 | $228,160 |
| 2024 | $3,483 | $285,200 | $57,040 | $228,160 |
| 2023 | $3,483 | $248,800 | $49,760 | $199,040 |
| 2022 | $1,699 | $248,800 | $49,760 | $199,040 |
| 2021 | $1,699 | $0 | $0 | $0 |
| 2020 | $1,699 | $0 | $0 | $0 |
| 2019 | $1,774 | $0 | $0 | $0 |
| 2018 | $1,755 | $0 | $0 | $0 |
| 2017 | $1,755 | $0 | $0 | $0 |
| 2016 | $1,755 | $0 | $0 | $0 |
| 2015 | $1,680 | $0 | $0 | $0 |
| 2014 | -- | $125,400 | $23,452 | $101,948 |
| 2012 | -- | $19,136 | $2,875 | $16,261 |
Source: Bright MLS
MLS Number: PAPH2336512
APN: 501264800
- 8446 Bayard St
- 8439 Michener Ave
- 8411 Temple Rd
- 8236 Bayard St
- 8647 Bayard St
- 8562 Michener Ave
- 8246 Michener Ave
- 8276 Temple Rd
- 147 Old Cedarbrook Rd
- 0 S Easton Rd
- 8546 Forrest Ave
- 274 Macdonald Ave Unit 22
- 1333 E Mount Pleasant Ave
- 7704 Laurel Ln
- 8233 Thouron Ave
- 8106 Williams Ave
- 8310 Gilbert St
- 8652 Gilbert St
- 18 Old Cedarbrook Rd Unit 204
- 8653 Rugby St
