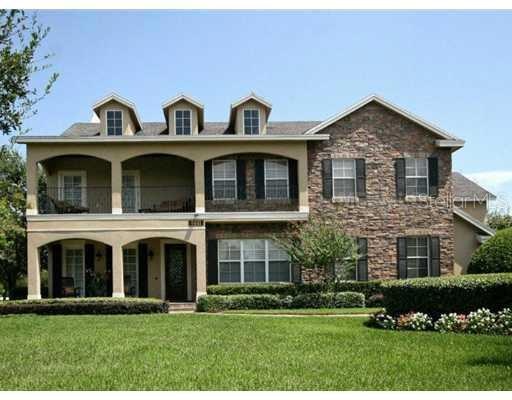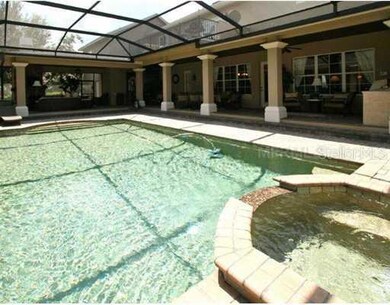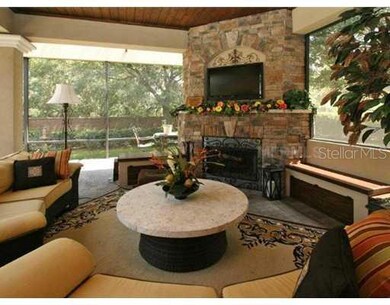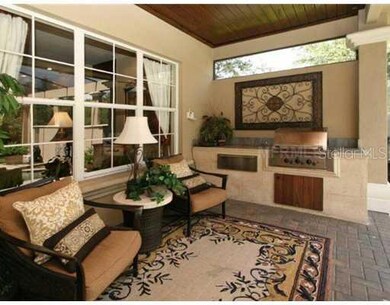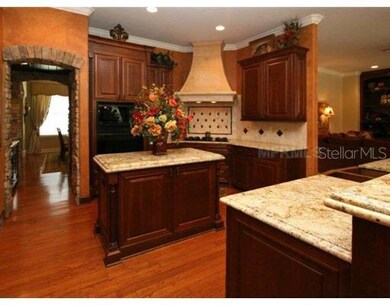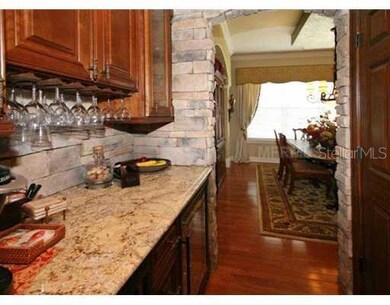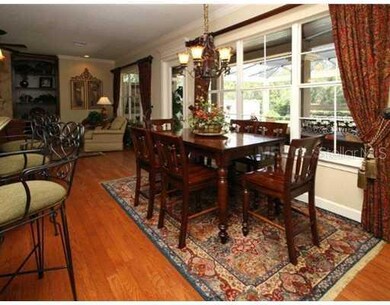
8441 Lake Burden Cir Windermere, FL 34786
Highlights
- Boat Dock
- Golf Course Community
- Indoor Pool
- Windermere Elementary School Rated A
- Access To Lake
- Gated Community
About This Home
As of September 2020Private, Serene, Sumptous! This Beaufiful 6/5 pool home is truly impressive in every way. Totally remodeled, updated and upgraded! Apartment/mother in law suite can be accessed from garage or interior of home. Enjoy outdoor living with style-newlyscreened salt water pool, summer kitchen, multiple seating areas, wood burning fireplace with gas start and 2 gas hookups for heaters, brick pavers, and tongue and groove ceiling. Functional, Stylish Kitchen is great for entertaining, charming for breakfast-a true delight with new cabinetry with cushion close doors and drawers, roll out shelves, double edge granite countertops, hammered copper sink, island, 5 burner gas range, built in oven, travertine backsplash, stone range hood, and walk in pantry. Butler's pantry complete with 2 wine refrigerators, and stone walls. Totally remodeled Master suite is truly a body and soul retreat with jetted tub, separate spa shower, his & hers walk in closets, and French doors leading to private balcony. 5 of the 6 bedrooms are upstairs, including master suite. Bonus/play room is upstairs, as well as entire apartment consisting of bedroom, bath and sitting area. Gorgeous architectural details throughout this stunning home. Located in guard gated Keene's Pointe, a premier community featuring a Jack Nicklaus golf course, clubhouse, tennis courts, playground and lake access to the pristine Butler Chain of Lakes.
Last Agent to Sell the Property
THE ROSENBLOOM TEAM License #479993 Listed on: 09/01/2011

Home Details
Home Type
- Single Family
Est. Annual Taxes
- $8,477
Year Built
- Built in 2001
Lot Details
- 0.38 Acre Lot
- West Facing Home
- Corner Lot
- Property is zoned P-D
HOA Fees
- $196 Monthly HOA Fees
Parking
- 3 Car Attached Garage
- Rear-Facing Garage
- Side Facing Garage
- Garage Door Opener
Home Design
- Bi-Level Home
- Slab Foundation
- Shingle Roof
- Block Exterior
- Stucco
Interior Spaces
- 4,222 Sq Ft Home
- Ceiling Fan
- Gas Fireplace
- Entrance Foyer
- Family Room with Fireplace
- Family Room Off Kitchen
- Separate Formal Living Room
- Breakfast Room
- Formal Dining Room
- Bonus Room
- Security System Owned
Kitchen
- Oven
- Range
- Microwave
- Dishwasher
- Stone Countertops
- Disposal
Flooring
- Wood
- Carpet
- Ceramic Tile
Bedrooms and Bathrooms
- 6 Bedrooms
- Walk-In Closet
- In-Law or Guest Suite
- 5 Full Bathrooms
Pool
- Indoor Pool
- Saltwater Pool
- Spa
Outdoor Features
- Access To Lake
- Water Skiing Allowed
Schools
- Windermere Elementary School
- Bridgewater Middle School
- West Orange High School
Utilities
- Central Heating and Cooling System
- Septic Tank
- Cable TV Available
Listing and Financial Details
- Legal Lot and Block 880 / 04
- Assessor Parcel Number 29-23-28-4075-04-880
Community Details
Overview
- Keenes Pointe Subdivision
- The community has rules related to deed restrictions
Recreation
- Boat Dock
- Golf Course Community
- Community Playground
Security
- Gated Community
Ownership History
Purchase Details
Home Financials for this Owner
Home Financials are based on the most recent Mortgage that was taken out on this home.Purchase Details
Home Financials for this Owner
Home Financials are based on the most recent Mortgage that was taken out on this home.Purchase Details
Home Financials for this Owner
Home Financials are based on the most recent Mortgage that was taken out on this home.Purchase Details
Home Financials for this Owner
Home Financials are based on the most recent Mortgage that was taken out on this home.Purchase Details
Home Financials for this Owner
Home Financials are based on the most recent Mortgage that was taken out on this home.Purchase Details
Similar Homes in Windermere, FL
Home Values in the Area
Average Home Value in this Area
Purchase History
| Date | Type | Sale Price | Title Company |
|---|---|---|---|
| Warranty Deed | $910,000 | Express Ttl & Closing Svcs L | |
| Warranty Deed | $910,000 | First Platinum Title Agen | |
| Warranty Deed | $960,000 | Fidelity Natl Title Ins Co | |
| Warranty Deed | $699,000 | World Title Group | |
| Warranty Deed | $619,500 | -- | |
| Warranty Deed | $85,100 | -- |
Mortgage History
| Date | Status | Loan Amount | Loan Type |
|---|---|---|---|
| Open | $728,000 | New Conventional | |
| Previous Owner | $609,000 | New Conventional | |
| Previous Owner | $417,000 | Unknown | |
| Previous Owner | $720,000 | Purchase Money Mortgage | |
| Previous Owner | $529,000 | Negative Amortization | |
| Previous Owner | $449,000 | Stand Alone First | |
| Previous Owner | $63,600 | Credit Line Revolving |
Property History
| Date | Event | Price | Change | Sq Ft Price |
|---|---|---|---|---|
| 09/09/2020 09/09/20 | Sold | $910,000 | -4.0% | $216 / Sq Ft |
| 08/12/2020 08/12/20 | Pending | -- | -- | -- |
| 06/05/2020 06/05/20 | Price Changed | $948,000 | -5.0% | $225 / Sq Ft |
| 04/20/2020 04/20/20 | For Sale | $998,000 | 0.0% | $236 / Sq Ft |
| 02/19/2020 02/19/20 | Pending | -- | -- | -- |
| 02/11/2020 02/11/20 | For Sale | $998,000 | 0.0% | $236 / Sq Ft |
| 02/04/2020 02/04/20 | Pending | -- | -- | -- |
| 01/16/2020 01/16/20 | Price Changed | $998,000 | -4.0% | $236 / Sq Ft |
| 10/14/2019 10/14/19 | Price Changed | $1,039,900 | -4.6% | $246 / Sq Ft |
| 08/19/2019 08/19/19 | For Sale | $1,090,000 | +19.8% | $258 / Sq Ft |
| 05/26/2015 05/26/15 | Off Market | $910,000 | -- | -- |
| 04/16/2012 04/16/12 | Sold | $910,000 | 0.0% | $216 / Sq Ft |
| 02/21/2012 02/21/12 | Pending | -- | -- | -- |
| 09/01/2011 09/01/11 | For Sale | $910,000 | -- | $216 / Sq Ft |
Tax History Compared to Growth
Tax History
| Year | Tax Paid | Tax Assessment Tax Assessment Total Assessment is a certain percentage of the fair market value that is determined by local assessors to be the total taxable value of land and additions on the property. | Land | Improvement |
|---|---|---|---|---|
| 2025 | $14,299 | $919,432 | -- | -- |
| 2024 | $13,335 | $919,432 | -- | -- |
| 2023 | $13,335 | $867,495 | $0 | $0 |
| 2022 | $12,941 | $842,228 | $0 | $0 |
| 2021 | $12,782 | $817,697 | $190,000 | $627,697 |
| 2020 | $13,059 | $822,811 | $190,000 | $632,811 |
| 2019 | $13,890 | $827,925 | $190,000 | $637,925 |
| 2018 | $15,723 | $927,561 | $190,000 | $737,561 |
| 2017 | $15,595 | $910,263 | $190,000 | $720,263 |
| 2016 | $15,568 | $890,786 | $190,000 | $700,786 |
| 2015 | $15,499 | $865,134 | $165,000 | $700,134 |
| 2014 | $14,510 | $799,016 | $160,000 | $639,016 |
Agents Affiliated with this Home
-
Stella Freeman
S
Seller's Agent in 2020
Stella Freeman
QUATTRO R E SOLUTIONS LLC
(407) 285-1281
27 Total Sales
-
Ron Howell, II

Buyer's Agent in 2020
Ron Howell, II
EXP REALTY LLC
(407) 765-1525
82 Total Sales
-
Cindy Rosenbloom

Seller's Agent in 2012
Cindy Rosenbloom
THE ROSENBLOOM TEAM
(407) 579-4573
107 Total Sales
-
Murdock Munroe

Buyer's Agent in 2012
Murdock Munroe
ESMERALDI GROUP LLC
(407) 362-9956
7 Total Sales
Map
Source: Stellar MLS
MLS Number: O5061758
APN: 29-2328-4075-04-880
- 8437 Lake Burden Cir
- 8424 Lake Burden Cir
- 8335 Lake Burden Cir
- 8430 Woburn Ct
- 11261 Macaw Ct
- 11255 Macaw Ct
- 7443 Lake Albert Dr
- 8374 Bowden Way
- 11425 Claymont Cir
- 7508 Lake Albert Dr
- 11507 Center Lake Dr
- 7407 Ripplepointe Way
- 11227 Macaw Ct
- 11618 Vinci Dr
- 11474 Claymont Cir
- 7629 Ripplepointe Way
- 7673 Ripplepointe Way
- 11434 Jasper Kay Terrace Unit 306
- 7660 Ripplepointe Way
- 11213 Grander Dr
