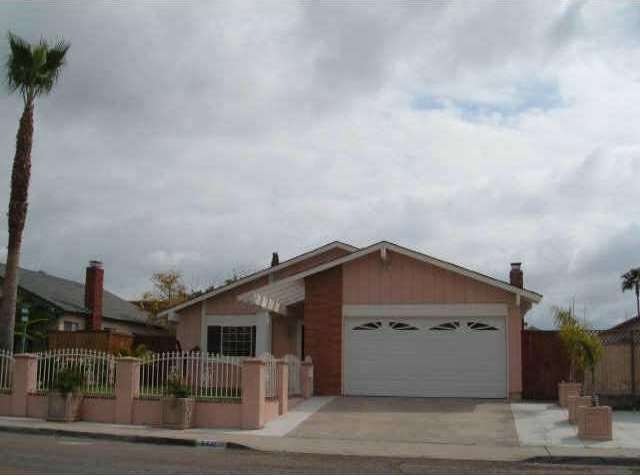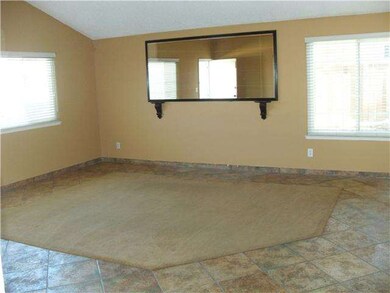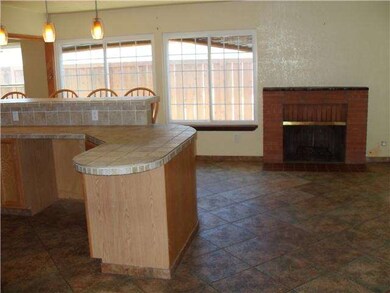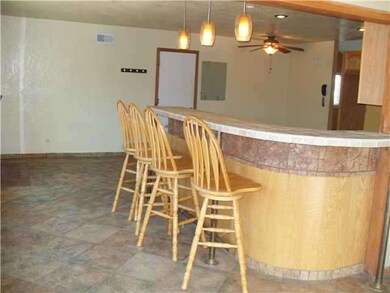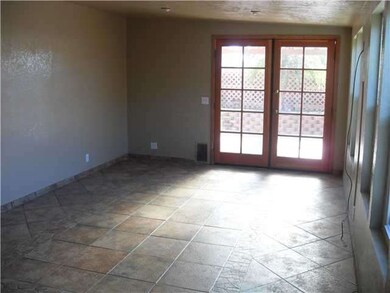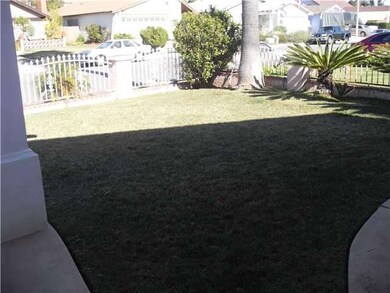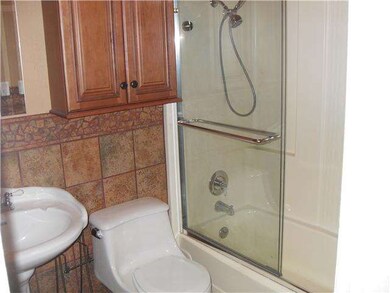
8441 Pallux Way San Diego, CA 92126
Mira Mesa NeighborhoodHighlights
- Community Pool
- Enclosed patio or porch
- Community Playground
- Ericson Elementary School Rated A
- 2 Car Attached Garage
- Tile Flooring
About This Home
As of June 2017ONE LENDER TO DEAL WITH! THIS IS A SHORT SALE WORTH WAITING FOR! GO SEE FOR YOURSELF! NO MELLO ROOS! HOME WAS OCCUPIED BY OWNERS AND NOT TENANTS. SEVERAL UPGRADES IN THIS HOME; NEWER CABINETS,DECORATIVE TILE COUNTER TOPS WITH BEAUTIFUL BACK-SPLASH,RECCESSED LIGHTING, TILE FLOORS,FIREPLACE,OPEN BREAKFAST BAR, LARGE COVERED PATIO IN THE BACK, AND A VERY PRIVATE YARD. DON'T MISS THIS OPPORTUNITY OF A LIFE TIME! SEE SUPPLIMENTAL FOR MORE DETAILS. All floors were redone with beautiful 18x18 Italian tiles and upgraded carpet. Refinished walls and ceilings. Newer: dual pane windows and fence on both sides, landscape including color stamped cement, retaining wall, plants, patio cover, sensor lights. Newer light fixtures throughout. Bathrooms redone w/new ceramic walls, enclosure doors, toilets, sinks. Spacious master bedroom with french door to back yard, closet organizer. Basebaord throughout the house done with tile. Sectional garage door, finished garage with cabinets and storage area. New roof over family room area.THIS IS A SHORT SALES. ALL TERMS INCLUDING PRICE, CONDITIONS, COMMISSIONS ARE SUBJECT TO LENDER'S FINAL APPROVAL.
Last Buyer's Agent
Tamara Markey
Redfin License #01372439

Home Details
Home Type
- Single Family
Est. Annual Taxes
- $8,349
Year Built
- Built in 1971
Lot Details
- 5,200 Sq Ft Lot
- Property is Fully Fenced
- Level Lot
- Property is zoned R1
HOA Fees
- $32 Monthly HOA Fees
Parking
- 2 Car Attached Garage
- Garage Door Opener
Home Design
- Plaster Walls
- Composition Roof
Interior Spaces
- 1,609 Sq Ft Home
- 1-Story Property
- Family Room with Fireplace
- Dining Area
Kitchen
- Oven or Range
- Microwave
- Dishwasher
- Disposal
Flooring
- Carpet
- Tile
Bedrooms and Bathrooms
- 3 Bedrooms
- 2 Full Bathrooms
Laundry
- Laundry in Garage
- Gas Dryer Hookup
Outdoor Features
- Enclosed patio or porch
Schools
- San Diego Unified School District Elementary And Middle School
- San Diego Unified School District High School
Utilities
- Separate Water Meter
- Gas Water Heater
- Multiple Phone Lines
- Cable TV Available
Listing and Financial Details
- Assessor Parcel Number 309-080-32-00
Community Details
Overview
- Association fees include common area maintenance
- Mesa View HOA, Phone Number (858) 271-0369
- Mira Mesa Community
Recreation
- Community Playground
- Community Pool
Ownership History
Purchase Details
Home Financials for this Owner
Home Financials are based on the most recent Mortgage that was taken out on this home.Purchase Details
Home Financials for this Owner
Home Financials are based on the most recent Mortgage that was taken out on this home.Purchase Details
Home Financials for this Owner
Home Financials are based on the most recent Mortgage that was taken out on this home.Purchase Details
Home Financials for this Owner
Home Financials are based on the most recent Mortgage that was taken out on this home.Purchase Details
Home Financials for this Owner
Home Financials are based on the most recent Mortgage that was taken out on this home.Purchase Details
Purchase Details
Map
Similar Homes in the area
Home Values in the Area
Average Home Value in this Area
Purchase History
| Date | Type | Sale Price | Title Company |
|---|---|---|---|
| Grant Deed | $600,000 | Ticor Title San Diego | |
| Grant Deed | $360,000 | Ticor Title | |
| Grant Deed | $564,000 | Chicago Title | |
| Grant Deed | -- | Commerce Title | |
| Grant Deed | $210,000 | California Title Company | |
| Deed | $159,000 | -- | |
| Deed | $84,900 | -- |
Mortgage History
| Date | Status | Loan Amount | Loan Type |
|---|---|---|---|
| Open | $523,400 | New Conventional | |
| Closed | $539,000 | New Conventional | |
| Previous Owner | $342,000 | New Conventional | |
| Previous Owner | $451,200 | Purchase Money Mortgage | |
| Previous Owner | $100,000 | Credit Line Revolving | |
| Previous Owner | $73,000 | Credit Line Revolving | |
| Previous Owner | $19,237 | Unknown | |
| Previous Owner | $263,000 | No Value Available | |
| Previous Owner | $50,000 | Credit Line Revolving | |
| Previous Owner | $214,900 | Unknown | |
| Previous Owner | $27,606 | Unknown | |
| Previous Owner | $208,283 | FHA | |
| Previous Owner | $15,000 | Unknown | |
| Closed | $112,800 | No Value Available |
Property History
| Date | Event | Price | Change | Sq Ft Price |
|---|---|---|---|---|
| 06/26/2017 06/26/17 | Sold | $599,900 | 0.0% | $373 / Sq Ft |
| 05/26/2017 05/26/17 | Pending | -- | -- | -- |
| 05/18/2017 05/18/17 | For Sale | $599,900 | +66.6% | $373 / Sq Ft |
| 06/25/2012 06/25/12 | Sold | $360,000 | +0.3% | $224 / Sq Ft |
| 01/18/2012 01/18/12 | Pending | -- | -- | -- |
| 01/06/2012 01/06/12 | For Sale | $359,000 | -- | $223 / Sq Ft |
Tax History
| Year | Tax Paid | Tax Assessment Tax Assessment Total Assessment is a certain percentage of the fair market value that is determined by local assessors to be the total taxable value of land and additions on the property. | Land | Improvement |
|---|---|---|---|---|
| 2024 | $8,349 | $682,576 | $495,099 | $187,477 |
| 2023 | $8,163 | $669,193 | $485,392 | $183,801 |
| 2022 | $7,944 | $656,073 | $475,875 | $180,198 |
| 2021 | $7,887 | $643,210 | $466,545 | $176,665 |
| 2020 | $7,791 | $636,616 | $461,762 | $174,854 |
| 2019 | $7,650 | $624,134 | $452,708 | $171,426 |
| 2018 | $7,151 | $611,897 | $443,832 | $168,065 |
| 2017 | $4,517 | $389,609 | $282,598 | $107,011 |
| 2016 | $4,443 | $381,970 | $277,057 | $104,913 |
| 2015 | $4,376 | $376,234 | $272,896 | $103,338 |
| 2014 | $4,307 | $368,865 | $267,551 | $101,314 |
Source: San Diego MLS
MLS Number: 120001116
APN: 309-080-32
- 11096 Virgo Place
- 8520 Summerdale Rd Unit 51
- 8503 Summerdale Rd Unit 375
- 10935 Summerdale Way Unit 281
- 8686 Perseus Rd
- 11313 Zapata Ave Unit 6
- 11179 Kelowna Rd Unit 18
- 11189 Kelowna Rd Unit 50
- 8479 Westmore Rd Unit 55
- 11214 Calle Jalapa
- 10983 Via Abaca
- 8780 Taurus Place
- 10845 Camino Ruiz Unit 72
- 10805 Camino Ruiz Unit 40
- 8358 New Salem St Unit 28
- 8241 Elston Place
- 11245 Westonhill Dr
- 8580 New Salem St Unit 7
- 7963 Merrington Place
- 8656 New Salem St Unit 55
