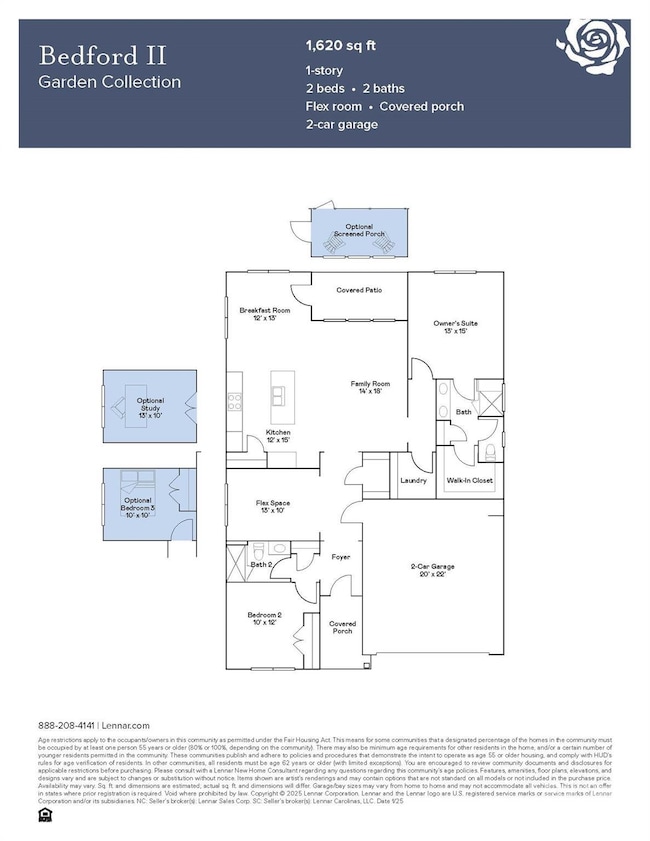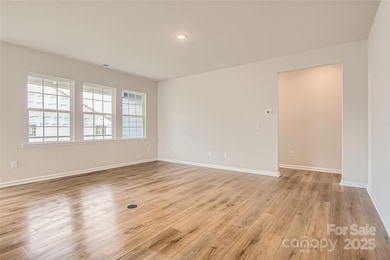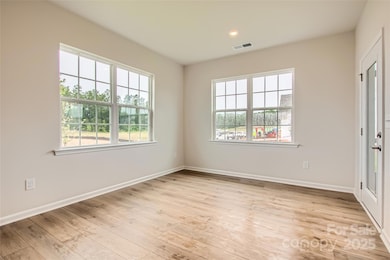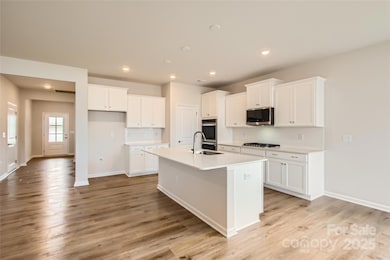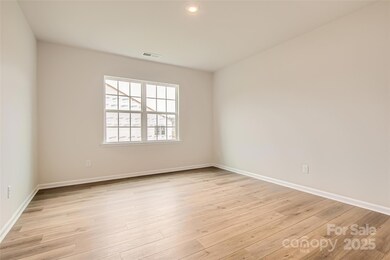
8442 Norman Forest Rd Lancaster, SC 29720
Estimated payment $2,641/month
Highlights
- Fitness Center
- Senior Community
- Lawn
- Under Construction
- Clubhouse
- Community Pool
About This Home
This new Bedford floorplan is a single-story home featuring an open-plan layout that flows seamlessly among the spacious family room, modern kitchen and sun-drenched breakfast room, which provides direct access to a covered patio. Flex space adds versatility. The owner’s suite and the secondary bedrooms are situated at opposite corners of the home for added privacy. Plus, our signature Everything's Included program means you will get a gourmet kitchen with double ovens and cooktop, quartz or granite kitchen countertops, subway tile backsplash, ceramic tile, luxury vinyl plank flooring throughout the home, and a gas fireplace (per plan). Roselyn is a master-planned community offering exclusive ranch homes designed for active adults. This community features an experienced lifestyle team and future resort-style amenities including a swimming pool, clubhouse, pickleball courts, fitness, tennis, bocce and multi-use trails connecting to the Carolina Thread Trail.
Listing Agent
Lennar Sales Corp Brokerage Email: leeanne.barbrey@lennar.com License #249249 Listed on: 04/08/2025

Home Details
Home Type
- Single Family
Year Built
- Built in 2024 | Under Construction
HOA Fees
- $289 Monthly HOA Fees
Parking
- 2 Car Attached Garage
- Front Facing Garage
- Garage Door Opener
- Driveway
Home Design
- Home is estimated to be completed on 6/25/25
- Brick Exterior Construction
- Slab Foundation
- Stone Siding
Interior Spaces
- 1,620 Sq Ft Home
- 1-Story Property
- Insulated Windows
- Vinyl Flooring
- Pull Down Stairs to Attic
- Electric Dryer Hookup
Kitchen
- Built-In Double Oven
- Gas Oven
- Gas Cooktop
- Microwave
- ENERGY STAR Qualified Dishwasher
- Kitchen Island
- Disposal
Bedrooms and Bathrooms
- 3 Main Level Bedrooms
- Walk-In Closet
- 2 Full Bathrooms
Schools
- Erwin Elementary School
- South Middle School
- Lancaster High School
Utilities
- Forced Air Zoned Heating and Cooling System
- Vented Exhaust Fan
- Heating System Uses Natural Gas
- Tankless Water Heater
- Cable TV Available
Additional Features
- Stepless Entry
- Patio
- Lawn
Listing and Financial Details
- Assessor Parcel Number 0044-00-024.00
Community Details
Overview
- Senior Community
- Built by Lennar
- Roselyn Subdivision, Bedford Ii C Floorplan
Amenities
- Clubhouse
Recreation
- Sport Court
- Indoor Game Court
- Recreation Facilities
- Fitness Center
- Community Pool
- Trails
Map
Home Values in the Area
Average Home Value in this Area
Property History
| Date | Event | Price | Change | Sq Ft Price |
|---|---|---|---|---|
| 07/22/2025 07/22/25 | Pending | -- | -- | -- |
| 07/21/2025 07/21/25 | Price Changed | $359,999 | -4.0% | $222 / Sq Ft |
| 07/11/2025 07/11/25 | Price Changed | $374,999 | -3.8% | $231 / Sq Ft |
| 07/02/2025 07/02/25 | Price Changed | $389,999 | -6.6% | $241 / Sq Ft |
| 04/08/2025 04/08/25 | For Sale | $417,399 | -- | $258 / Sq Ft |
Similar Homes in Lancaster, SC
Source: Canopy MLS (Canopy Realtor® Association)
MLS Number: 4244565
- 8450 Norman Forest Rd
- 8473 Norman Forest Rd
- 8465 Norman Forest Rd
- 8441 Norman Forest Rd
- 8421 Norman Forest Rd
- 8422 Norman Forest Rd
- 8431 Norman Forest Rd
- 4115 Camden Glen Rd
- 4109 Camden Glen Rd
- 4110 Camden Glen Rd
- 4106 Camden Glen Rd
- 2832 Morning Song Way
- 2831 Morning Song Way
- 4144 Camden Glen Rd
- 2838 Morning Song Way
- 2837 Morning Song Way
- 2803 Morning Song Way
- 2811 Morning Song Way

