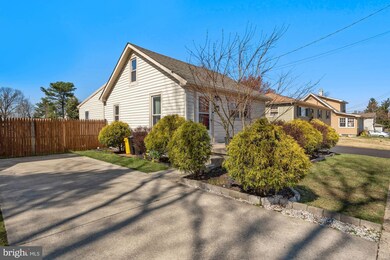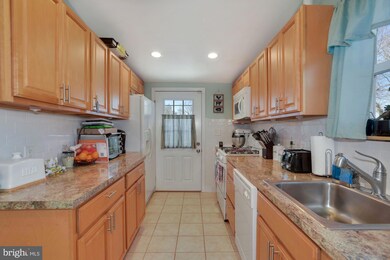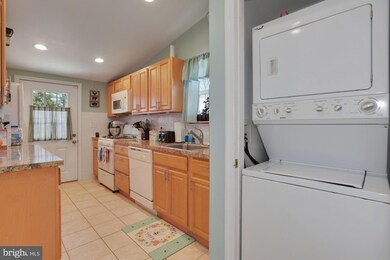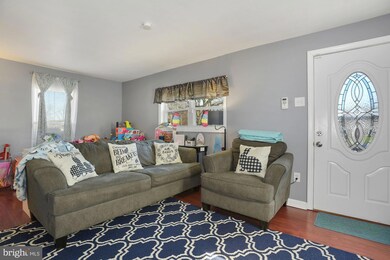
8445 Eden Ln Pennsauken, NJ 08110
Colonial NeighborhoodEstimated Value: $185,000 - $282,000
Highlights
- Rambler Architecture
- No HOA
- Hot Water Heating System
About This Home
As of June 2021Welcome to Eden Lane! This is a perfect starter home or great for someone looking to downsize. Outside, you'll find a drive way and spacious front patio perfect for having your morning cup of coffee. Upon entering the 2 bedroom, 1 bathroom rancher is the naturally lit living room which flows into the dining room. Off the dining room, is the first bedroom which you could also use as a home office, depending on your needs. Just a hallway down is the galley kitchen which has newer appliances, ample counter space and tiled floors. The recessed master bedroom has its own en suite bathroom with full tub. The bathroom can also be accessed from the hallway. Your master bedroom view is of your backyard oasis. Your open and spacious backyard has multiple features including a greenhouse, a storage shed, a fire pit and a back patio. Just around the corner is the exterior access to the unfinished basement suitable for plenty of storage.
Home Details
Home Type
- Single Family
Est. Annual Taxes
- $3,482
Year Built
- Built in 1930
Lot Details
- 5,480 Sq Ft Lot
- Lot Dimensions are 40.00 x 137.00
- Property is zoned R1
Home Design
- Rambler Architecture
- Frame Construction
Interior Spaces
- 800 Sq Ft Home
- Property has 1 Level
- Basement
- Exterior Basement Entry
Bedrooms and Bathrooms
- 2 Main Level Bedrooms
- 1 Full Bathroom
Parking
- 2 Parking Spaces
- 2 Driveway Spaces
Schools
- Pennsauken High School
Utilities
- Hot Water Heating System
- Natural Gas Water Heater
Community Details
- No Home Owners Association
- Delair Subdivision
Listing and Financial Details
- Tax Lot 00006
- Assessor Parcel Number 27-01613-00006
Ownership History
Purchase Details
Home Financials for this Owner
Home Financials are based on the most recent Mortgage that was taken out on this home.Purchase Details
Home Financials for this Owner
Home Financials are based on the most recent Mortgage that was taken out on this home.Purchase Details
Purchase Details
Purchase Details
Home Financials for this Owner
Home Financials are based on the most recent Mortgage that was taken out on this home.Similar Homes in Pennsauken, NJ
Home Values in the Area
Average Home Value in this Area
Purchase History
| Date | Buyer | Sale Price | Title Company |
|---|---|---|---|
| Williford Quintin I | $160,000 | National Integrity Llc | |
| Johnson Nicholas J | $102,500 | Foundation Title Llc | |
| Ristine And Stetser Construction Llc | $28,000 | -- | |
| Rivera Joselito | -- | -- | |
| Rivera Mercedes | $27,000 | -- |
Mortgage History
| Date | Status | Borrower | Loan Amount |
|---|---|---|---|
| Open | Williford Quintin I | $157,102 | |
| Previous Owner | Johnson Nicholas J | $100,642 | |
| Previous Owner | Rivera Mercedes | $26,000 |
Property History
| Date | Event | Price | Change | Sq Ft Price |
|---|---|---|---|---|
| 06/14/2021 06/14/21 | Sold | $160,000 | +6.7% | $200 / Sq Ft |
| 04/15/2021 04/15/21 | Pending | -- | -- | -- |
| 04/02/2021 04/02/21 | For Sale | $149,900 | +46.2% | $187 / Sq Ft |
| 11/30/2012 11/30/12 | Sold | $102,500 | -9.2% | $128 / Sq Ft |
| 10/22/2012 10/22/12 | Pending | -- | -- | -- |
| 09/05/2012 09/05/12 | Price Changed | $112,900 | -5.8% | $141 / Sq Ft |
| 12/12/2011 12/12/11 | For Sale | $119,900 | -- | $150 / Sq Ft |
Tax History Compared to Growth
Tax History
| Year | Tax Paid | Tax Assessment Tax Assessment Total Assessment is a certain percentage of the fair market value that is determined by local assessors to be the total taxable value of land and additions on the property. | Land | Improvement |
|---|---|---|---|---|
| 2024 | $3,982 | $93,300 | $30,000 | $63,300 |
| 2023 | $3,982 | $93,300 | $30,000 | $63,300 |
| 2022 | $3,600 | $93,300 | $30,000 | $63,300 |
| 2021 | $3,697 | $93,300 | $30,000 | $63,300 |
| 2020 | $3,312 | $93,300 | $30,000 | $63,300 |
| 2019 | $3,350 | $93,300 | $30,000 | $63,300 |
| 2018 | $3,368 | $93,300 | $30,000 | $63,300 |
| 2017 | $3,375 | $93,300 | $30,000 | $63,300 |
| 2016 | $3,314 | $93,300 | $30,000 | $63,300 |
| 2015 | $3,413 | $93,300 | $30,000 | $63,300 |
| 2014 | $3,076 | $53,100 | $16,800 | $36,300 |
Agents Affiliated with this Home
-
Anthony Perez

Seller's Agent in 2021
Anthony Perez
Weichert Corporate
(856) 685-9435
1 in this area
14 Total Sales
-
YESSENIA BELL

Buyer's Agent in 2021
YESSENIA BELL
Keller Williams Realty - Moorestown
(732) 277-2530
1 in this area
51 Total Sales
-
M
Seller's Agent in 2012
Margie Vance
Family Five Homes
-
Kathleen Larkey

Buyer's Agent in 2012
Kathleen Larkey
Long & Foster
(856) 816-6419
45 Total Sales
Map
Source: Bright MLS
MLS Number: NJCD416162
APN: 27-01613-0000-00006
- 8455 Balfour Rd
- 8136 River Rd
- 7924 River Rd
- 7929 Stow Rd
- 503 Delair Ave
- 1505 Velde Ave
- 7531 Zimmerman Ave
- 219 Engard Ave
- 234 Velde Ave
- 1530 Derousse Ave
- 236 Curtis Ave
- 525 Derousse Ave
- 7660 Wyndam Rd
- 7426 Wyndam Rd
- 509 Orchard Ave
- 7445 Grant Ave
- 2513 Oakley Place
- 168 Fairfax Dr
- 2626 Manall Ave
- 150 Fairfax Dr






