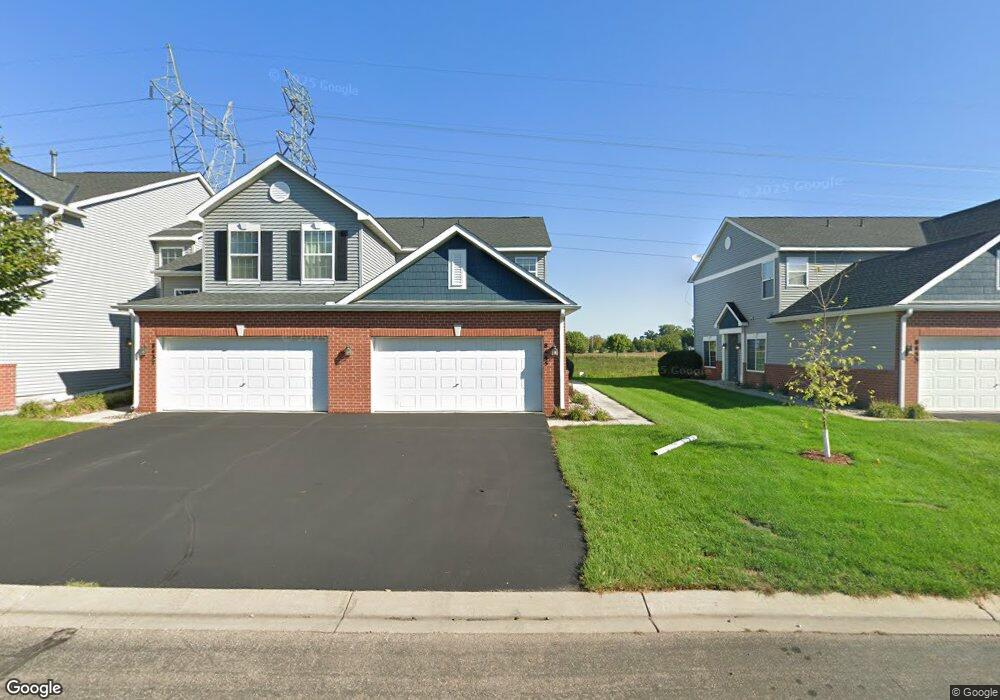8445 Grove Cir Unit 916 Shakopee, MN 55379
Estimated Value: $237,668 - $278,000
2
Beds
2
Baths
1,294
Sq Ft
$201/Sq Ft
Est. Value
About This Home
This home is located at 8445 Grove Cir Unit 916, Shakopee, MN 55379 and is currently estimated at $260,667, approximately $201 per square foot. 8445 Grove Cir Unit 916 is a home located in Scott County with nearby schools including Eagle Ridge Middle School, Burnsville High School, and Aspen Academy.
Ownership History
Date
Name
Owned For
Owner Type
Purchase Details
Closed on
Jun 17, 2024
Sold by
Kucera Sandy
Bought by
Sandra Lee Kucera Revocable Trust and Kucera
Current Estimated Value
Purchase Details
Closed on
Nov 2, 2021
Sold by
Baldwin and Cheri
Bought by
Kucera Sandy
Purchase Details
Closed on
Dec 14, 2017
Sold by
Schoeberl Darin
Bought by
Baldwin Cheri
Home Financials for this Owner
Home Financials are based on the most recent Mortgage that was taken out on this home.
Original Mortgage
$148,500
Interest Rate
3.93%
Mortgage Type
Future Advance Clause Open End Mortgage
Purchase Details
Closed on
Feb 27, 2004
Sold by
The Ryland Group Inc
Bought by
Schoeberl Darin
Create a Home Valuation Report for This Property
The Home Valuation Report is an in-depth analysis detailing your home's value as well as a comparison with similar homes in the area
Home Values in the Area
Average Home Value in this Area
Purchase History
| Date | Buyer | Sale Price | Title Company |
|---|---|---|---|
| Sandra Lee Kucera Revocable Trust | $16,257 | None Listed On Document | |
| Kucera Sandy | $255,000 | Ancona Title | |
| Baldwin Cheri | $165,000 | Burnet Title | |
| Schoeberl Darin | $186,059 | -- |
Source: Public Records
Mortgage History
| Date | Status | Borrower | Loan Amount |
|---|---|---|---|
| Previous Owner | Baldwin Cheri | $148,500 |
Source: Public Records
Tax History Compared to Growth
Tax History
| Year | Tax Paid | Tax Assessment Tax Assessment Total Assessment is a certain percentage of the fair market value that is determined by local assessors to be the total taxable value of land and additions on the property. | Land | Improvement |
|---|---|---|---|---|
| 2025 | $1,828 | $217,300 | $57,800 | $159,500 |
| 2024 | $2,076 | $207,300 | $55,000 | $152,300 |
| 2023 | $1,966 | $221,100 | $54,000 | $167,100 |
| 2022 | $1,586 | $206,600 | $55,300 | $151,300 |
| 2021 | $1,464 | $164,900 | $45,600 | $119,300 |
| 2020 | $1,666 | $148,800 | $28,900 | $119,900 |
| 2019 | $1,618 | $158,300 | $30,500 | $127,800 |
| 2018 | $1,924 | $0 | $0 | $0 |
| 2016 | $1,832 | $0 | $0 | $0 |
Source: Public Records
Map
Nearby Homes
- 8042 Stratford Cir S
- 1782 Switchgrass Cir
- 1339 Yorkshire Ln
- 7499 Derby Ln
- 8490 Moraine Cir
- 7450 Ridge Creek Trail
- 8574 Mcguire Ct E
- 9009 Preserve Trail
- 13134 Falcons Way
- 9007 Meadow Place
- 8867 Preserve Place
- 7427 Water St
- 7696 Waverly Ave
- 8821 Preserve Place
- 7660 Waverly Ave
- 7698 22nd Ave E
- 7638 22nd Ave S
- 7499 22nd Ave S
- 7675 22nd Ave S
- 7687 22nd Ave S
- 8448 Grove Cir Unit 616
- 8464 Grove Cir
- 8456 Grove Cir Unit 615
- 8472 Grove Cir
- 8480 Grove Cir Unit 612
- 8440 Grove Cir Unit 811
- 8488 Grove Cir Unit 611
- 8432 Grove Cir
- 8551 Grove Cir
- 8424 Grove Cir
- 8543 Grove Cir Unit 214
- 8539 Grove Cir
- 8531 Grove Cir
- 8416 Grove Cir
- 8461 Grove Cir Unit 712
- 8535 Grove Cir Unit 212
- 8437 Grove Cir Unit 915
- 8453 Grove Cir
- 8469 Grove Cir
- 8408 Grove Cir Unit 815
