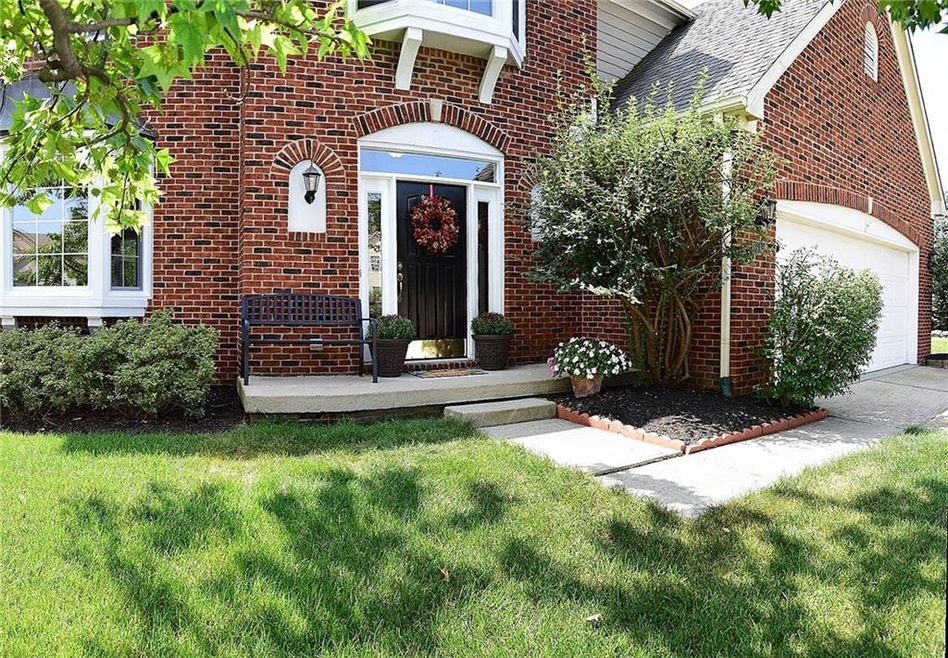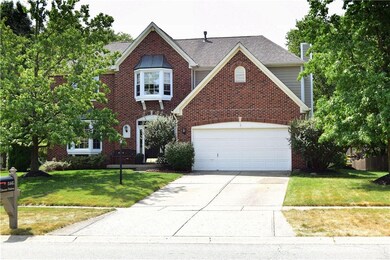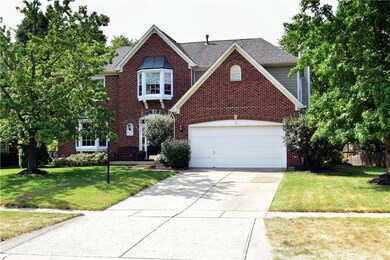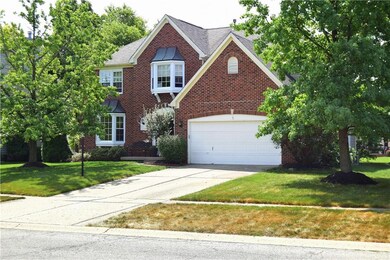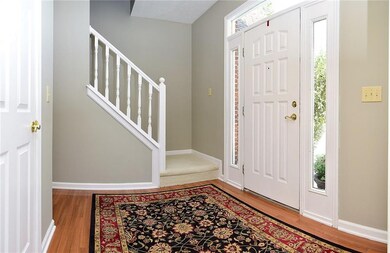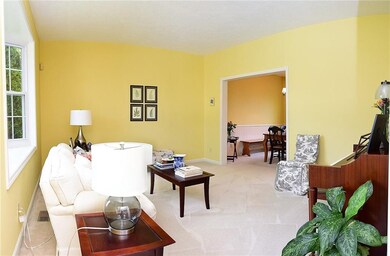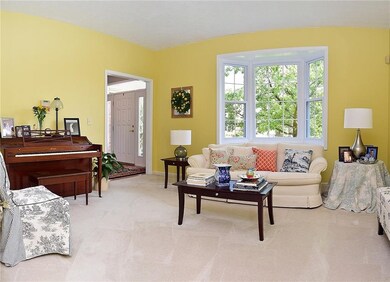
8445 Harrison Pkwy Fishers, IN 46038
New Britton NeighborhoodHighlights
- 1 Fireplace
- Forced Air Heating and Cooling System
- 3-minute walk to Harrison Thompson Park
- Harrison Parkway Elementary School Rated A
- Garage
About This Home
As of November 2017Welcome home! This beautiful 2 story Fishers home sits nestled in 1 of the city's most sought after neighborhoods. This house has it all..... Spacious bedrooms, new fixtures, new windows, new carpet & recent updates make this a must see home!
Last Agent to Sell the Property
The Modglin Group License #RB17000925 Listed on: 08/29/2017
Home Details
Home Type
- Single Family
Est. Annual Taxes
- $2,688
Year Built
- Built in 1993
Lot Details
- 0.29 Acre Lot
Home Design
- Concrete Perimeter Foundation
Interior Spaces
- 2-Story Property
- 1 Fireplace
- Finished Basement
Bedrooms and Bathrooms
- 4 Bedrooms
Parking
- Garage
- Driveway
Utilities
- Forced Air Heating and Cooling System
- Heating System Uses Gas
- Gas Water Heater
Community Details
- Harrison Park Subdivision
- Property managed by Harrison Park
Listing and Financial Details
- Assessor Parcel Number 291024402034000006
Ownership History
Purchase Details
Home Financials for this Owner
Home Financials are based on the most recent Mortgage that was taken out on this home.Purchase Details
Home Financials for this Owner
Home Financials are based on the most recent Mortgage that was taken out on this home.Similar Homes in the area
Home Values in the Area
Average Home Value in this Area
Purchase History
| Date | Type | Sale Price | Title Company |
|---|---|---|---|
| Warranty Deed | -- | None Available | |
| Warranty Deed | -- | -- |
Mortgage History
| Date | Status | Loan Amount | Loan Type |
|---|---|---|---|
| Open | $271,000 | New Conventional | |
| Closed | $271,000 | New Conventional | |
| Closed | $266,000 | New Conventional | |
| Closed | $264,100 | New Conventional | |
| Previous Owner | $150,000 | Purchase Money Mortgage |
Property History
| Date | Event | Price | Change | Sq Ft Price |
|---|---|---|---|---|
| 11/20/2017 11/20/17 | Sold | $278,000 | +1.1% | $86 / Sq Ft |
| 09/22/2017 09/22/17 | Price Changed | $274,900 | -1.8% | $85 / Sq Ft |
| 08/29/2017 08/29/17 | For Sale | $279,900 | -- | $87 / Sq Ft |
Tax History Compared to Growth
Tax History
| Year | Tax Paid | Tax Assessment Tax Assessment Total Assessment is a certain percentage of the fair market value that is determined by local assessors to be the total taxable value of land and additions on the property. | Land | Improvement |
|---|---|---|---|---|
| 2024 | $4,553 | $385,300 | $118,000 | $267,300 |
| 2023 | $4,553 | $394,800 | $78,300 | $316,500 |
| 2022 | $4,212 | $354,700 | $78,300 | $276,400 |
| 2021 | $3,521 | $295,400 | $78,300 | $217,100 |
| 2020 | $3,362 | $281,500 | $78,300 | $203,200 |
| 2019 | $3,134 | $263,100 | $46,900 | $216,200 |
| 2018 | $3,082 | $258,200 | $46,900 | $211,300 |
| 2017 | $2,781 | $237,500 | $46,900 | $190,600 |
| 2016 | $2,687 | $230,500 | $46,900 | $183,600 |
| 2014 | $2,496 | $231,300 | $46,900 | $184,400 |
| 2013 | $2,496 | $227,100 | $46,900 | $180,200 |
Agents Affiliated with this Home
-
Mark Sexton

Seller's Agent in 2017
Mark Sexton
The Modglin Group
(317) 361-7567
41 Total Sales
-
Patricia Mahoney

Buyer's Agent in 2017
Patricia Mahoney
F.C. Tucker Company
(317) 440-2093
3 in this area
107 Total Sales
Map
Source: MIBOR Broker Listing Cooperative®
MLS Number: MBR21500484
APN: 29-10-24-402-034.000-006
- 8430 Harrison Pkwy
- 8400 Harrison Pkwy
- 8530 Ardennes Dr
- 8958 Wooster Ct
- 8966 Wooster Ct
- 8745 Providence Dr
- 13131 Conner Knoll Pkwy
- 8635 Nolan Dr
- 8415 Los Robles Rd
- 8599 Lansdowne Dr
- 8627 Lansdowne Dr
- 8598 Lantern Farms Dr
- 14544 Lynn Ave
- 8266 Glacier Ridge Dr
- 9014 Ramapo Dr
- 9090 Demarest Dr
- 8814 E 146th St
- 9635 Shasta Dr
- 8973 Carnation Dr
- 9037 Carnation Dr
