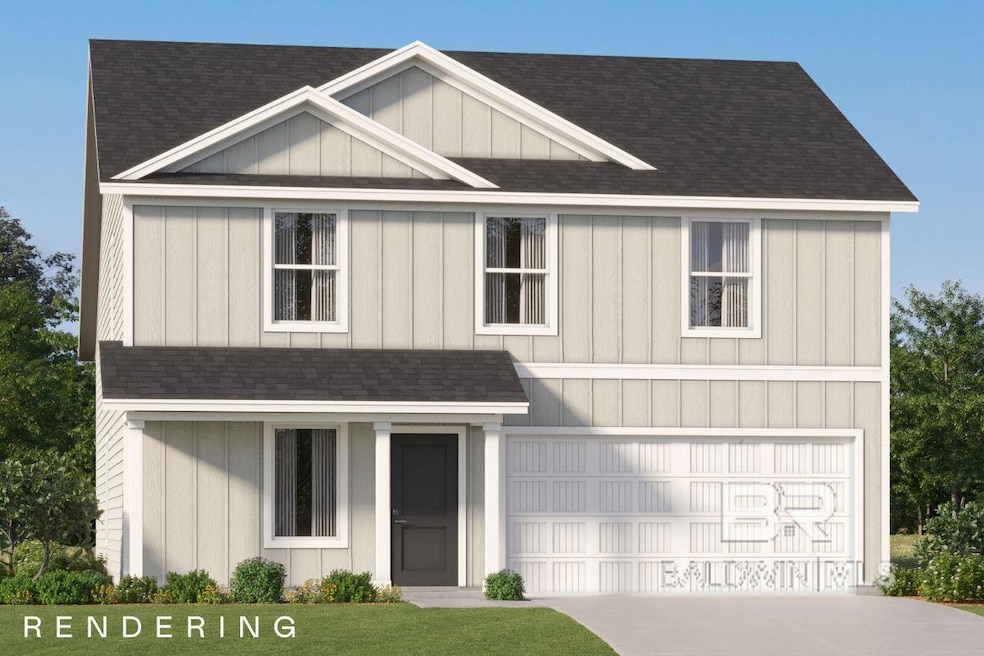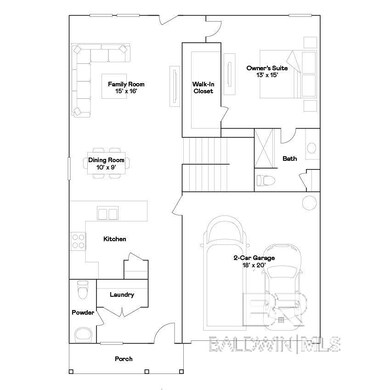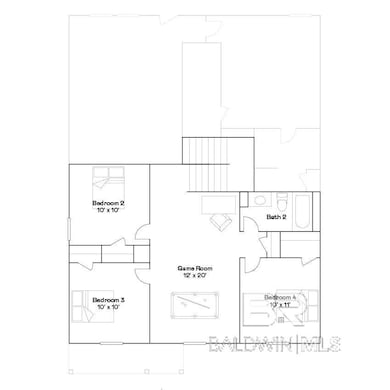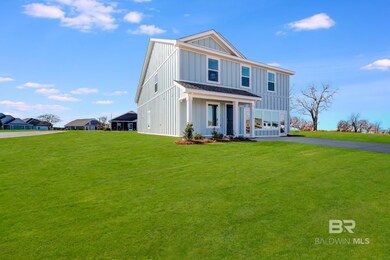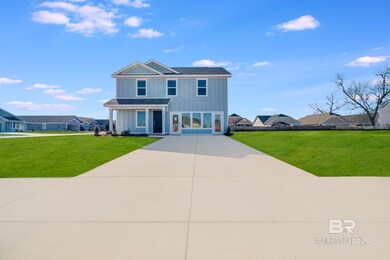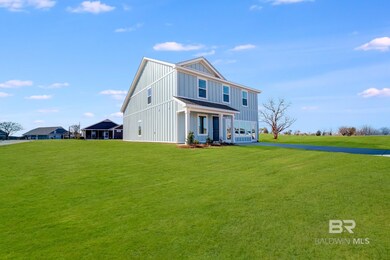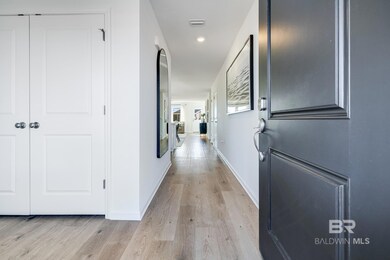
Estimated payment $1,987/month
Highlights
- New Construction
- Attached Garage
- Walk-In Closet
- Traditional Architecture
- Brick or Stone Mason
- Cooling Available
About This Home
BY APPT ONLY. Introducing the Littleton floorplan, a beautifully designed new construction brick home located just minutes from the white sandy beaches of the Gulf of Mexico. This spacious two-story home offers 4 bedrooms, 2.5 baths, and a versatile loft bonus area—perfect for work, play, or relaxing with family. Inside, you'll find luxury finishes including quartz countertops, stainless steel appliances, and shaker-style cabinets, all thoughtfully selected for modern comfort and style. The durable brick exterior adds timeless curb appeal, while the 2-car garage provides everyday convenience. A builder warranty is included for added peace of mind. Ideally situated in coastal Baldwin County, you’re just minutes from Tanger Outlets, OWA Entertainment District, restaurants, coffee shops, grocery stores, and more. Whether spending a day at the beach or enjoying a night out, this location offers the perfect blend of relaxed coastal living and daily convenience. Buyer to verify all information during due diligence.
Listing Agent
Lennar Homes Coastal Realty, L Brokerage Phone: 850-227-5992 Listed on: 05/02/2025
Home Details
Home Type
- Single Family
Year Built
- Built in 2025 | New Construction
Lot Details
- 10,800 Sq Ft Lot
- Lot Dimensions are 80 x 135
HOA Fees
- $25 Monthly HOA Fees
Parking
- Attached Garage
Home Design
- Home to be built
- Traditional Architecture
- Brick or Stone Mason
- Slab Foundation
- Dimensional Roof
Interior Spaces
- 1,891 Sq Ft Home
- 1-Story Property
- Carpet
Kitchen
- Electric Range
- Microwave
- Dishwasher
- Disposal
Bedrooms and Bathrooms
- 4 Bedrooms
- En-Suite Bathroom
- Walk-In Closet
- Separate Shower
Home Security
- Carbon Monoxide Detectors
- Fire and Smoke Detector
- Termite Clearance
Schools
- Foley Elementary School
- Foley Middle School
- Foley High School
Utilities
- Cooling Available
- Heat Pump System
Community Details
- Association fees include management, ground maintenance
Listing and Financial Details
- Legal Lot and Block HOMESITE 235 / HOMESITE 235
- Assessor Parcel Number 056005150000003.174
Map
Home Values in the Area
Average Home Value in this Area
Property History
| Date | Event | Price | Change | Sq Ft Price |
|---|---|---|---|---|
| 07/14/2025 07/14/25 | Pending | -- | -- | -- |
| 06/27/2025 06/27/25 | Price Changed | $299,990 | -2.0% | $159 / Sq Ft |
| 05/02/2025 05/02/25 | For Sale | $305,990 | -- | $162 / Sq Ft |
Similar Homes in Foley, AL
Source: Baldwin REALTORS®
MLS Number: 378492
- 8427 Shannon's Mill Rd
- 8427 Shannon's Mill Rd
- 8427 Shannon's Mill Rd
- 8427 Shannon's Mill Rd
- 8427 Shannon's Mill Rd
- 8452 Shannon's Mill Rd
- 8470 Shannon's Mill Rd
- 8471 Shannon's Mill Rd
- 8426 Shannon's Mill Rd
- 8905 Sherman Rd
- 15637 Rushbrook Ct
- 8927 Gryder St
- 8444 Shannon's Mill Rd
- 15602 Talus Ct
- 15418 Furlong Loop
- 15410 Furlong Loop
- 15382 Furlong Loop
- 15382 Furlong Loop
- 15382 Furlong Loop
- 15382 Furlong Loop
