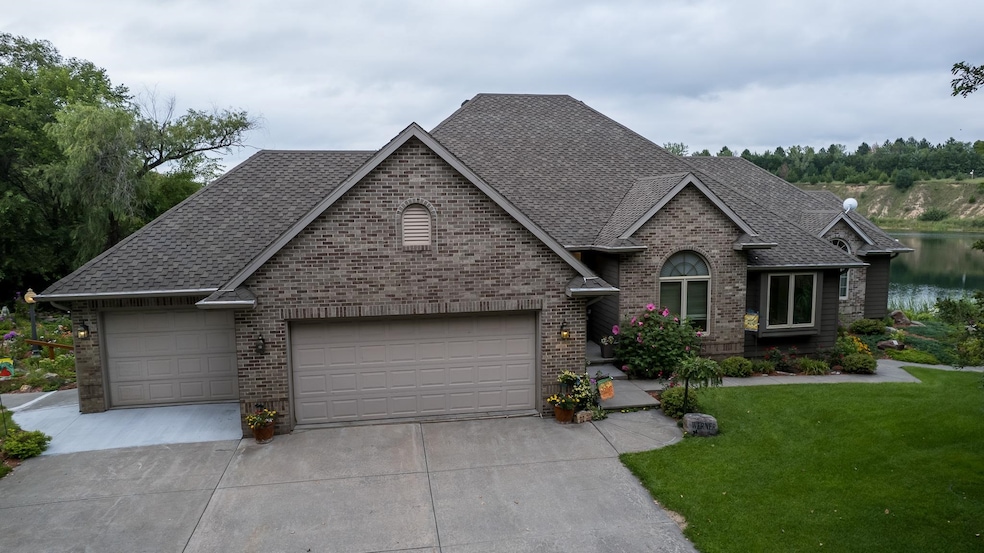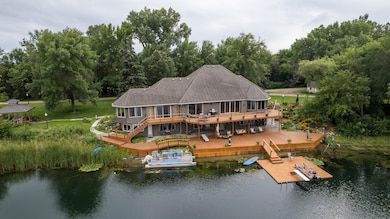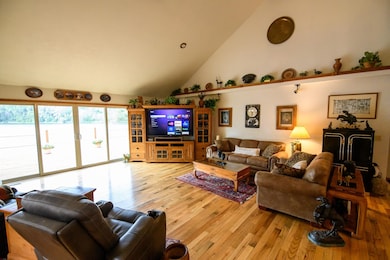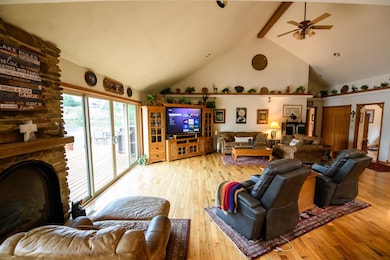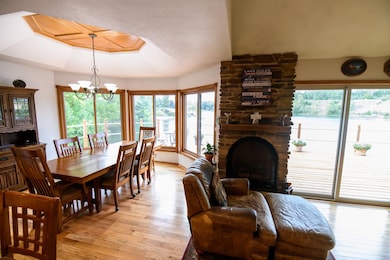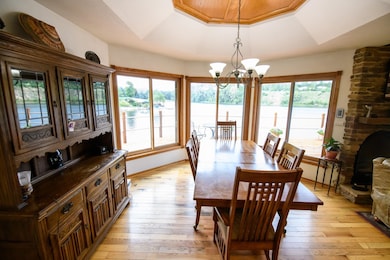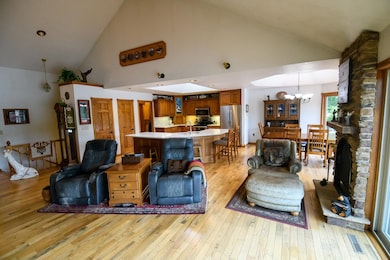84453 539th Ave Meadow Grove, NE 68752
Estimated payment $6,070/month
Highlights
- Lake Front
- Deck
- Home Office
- Spa
- Ranch Style House
- 4 Car Attached Garage
About This Lot
LAKEFRONT LUXURY - A Rare Opportunity to Own a Private Retreat! For the first time this custom-built home on 5.05 lush, secluded acres is available to the market. Designed for both elegance and ease, this one-owner home offers a lifestyle that's nothing short of exceptional. Enjoy over 3,600 sq ft of lake-facing outdoor living space, including expansive decking, patios, and a charming 12x12 gazebo - perfect for sunset dining and summer entertaining. A 10x13 equipment shed, 12x22 lake-side garage, and attached 3-car garage offers ample room for all your lake and leisure gear. Step inside to discover thoughtful design and timeless craftsmanship. The primary suite wing is a true retreat with a showstopping walk-in closet and a private wellness room complete with space with a hot tub or home gym. With 3 bedrooms, multiple bonus rooms, and flexible living areas throughout, the home offers the perfect blend of comfort, luxury, and function. From sunrise coffees on the deck to evenings spent under the stars, this is more than a home - it's a private lakefront lifestyle, waiting for you!
Property Details
Property Type
- Land
Est. Annual Taxes
- $3,606
Year Built
- Built in 1993
Lot Details
- 5.05 Acre Lot
- Lake Front
- Sprinkler System
Home Design
- Ranch Style House
- Brick Exterior Construction
- Frame Construction
- Composition Shingle Roof
Interior Spaces
- 4,450 Sq Ft Home
- Window Treatments
- Sliding Doors
- Living Room with Fireplace
- Open Floorplan
- Home Office
- Laundry on main level
Kitchen
- Eat-In Kitchen
- Electric Range
- Microwave
- Dishwasher
- Disposal
Flooring
- Laminate
- Luxury Vinyl Tile
Bedrooms and Bathrooms
- 3 Bedrooms | 2 Main Level Bedrooms
- Walk-In Closet
- 4 Bathrooms
Finished Basement
- Walk-Out Basement
- Basement Fills Entire Space Under The House
- 1 Bathroom in Basement
- 1 Bedroom in Basement
Home Security
- Storm Doors
- Carbon Monoxide Detectors
- Fire and Smoke Detector
Parking
- 4 Car Attached Garage
- Garage Door Opener
Outdoor Features
- Spa
- Deck
- Patio
- Storage Shed
Utilities
- Central Air
- Well
- Gas Water Heater
- Water Softener is Owned
- Septic Tank
- Phone Available
- Cable TV Available
Listing and Financial Details
- Assessor Parcel Number 590300245
Map
Home Values in the Area
Average Home Value in this Area
Property History
| Date | Event | Price | List to Sale | Price per Sq Ft |
|---|---|---|---|---|
| 08/06/2025 08/06/25 | For Sale | $1,100,000 | -- | $247 / Sq Ft |
Source: Norfolk Board of REALTORS®
MLS Number: 250578
- 856 S 4th St
- 854 4th St
- SEE Legal
- 84529 542 Ave
- 201 East St Unit S. Walnut St.
- 302 East St
- 604 S California St
- 84521 534th Ave
- 113 E 2nd St
- 211 S Center St
- 0 N Madison St
- 834th Rd 542nd Ave
- 106 W 10th St
- 199 Pine St
- 84521 534 Ave
- 103 N 4th St
- 900 S 4th St
- 401 E Hale St
- 304 E Herman St
- 54661 Chardan Dr
