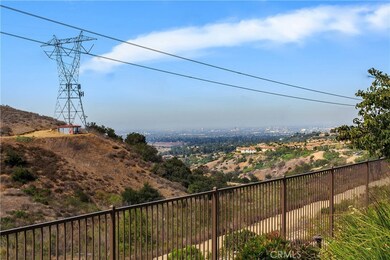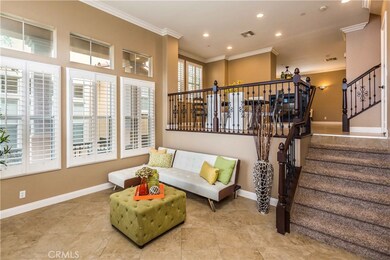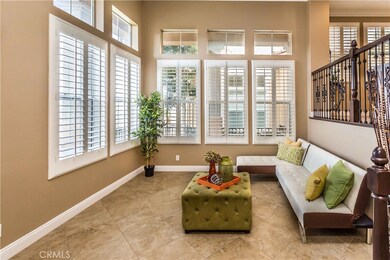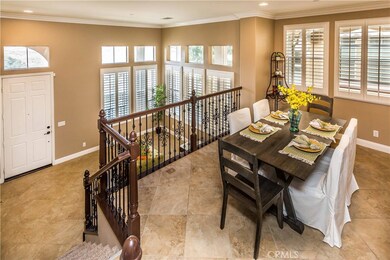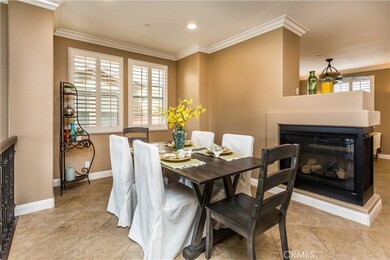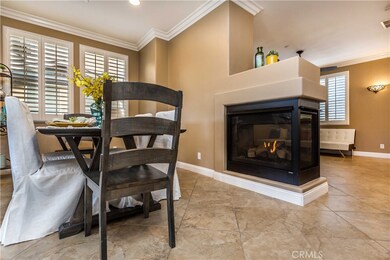
8446 E Kendra Loop Orange, CA 92867
Highlights
- No Units Above
- View of Catalina
- Gated Community
- Anaheim Hills Elementary School Rated A
- Primary Bedroom Suite
- 4-minute walk to Fred Barrera Park
About This Home
As of April 2020Charming, upgraded VIEW home located in the upscale, gated community of Tremont in Serrano Heights. This well appointed town home features three bedrooms, two and one-half bathrooms, over sized, attached garage allowing for plenty of storage, and new carpet and paint throughout! High ceilings, and generous amounts of windows allow for plenty of natural light. The chef's kitchen boasts stainless steel dishwasher, stove and microwave, granite counter tops, sit up center island, travertine flooring, and gorgeous floor to ceiling cabinetry. The kitchen combines with the family room making a fabulous great room. The perfect place to entertain and is complete with dual sided gas fireplace, and custom built in media center. The private master bedroom offers large walk in closet, over-sized soaking tub and stunning views from the windows! Two additional upstairs bedrooms feature built in storage closet storage space. Upstairs laundry room with washer/dryer hook ups and plenty of storage. This highly sought after end unit sets itself apart with a wrap around patio, the ideal place to enjoy the stunning city lights and Catalina VIEWS!! Hiking and biking trails right outside your front door, walking distance to Anaheim Hills Elementary School, and community gathering area which includes lit gazebo and BBQ's.
Last Agent to Sell the Property
First Team Real Estate License #01857772 Listed on: 08/31/2018

Last Buyer's Agent
Shabi Shahryar
Keller Williams Beach Cities License #02023382

Property Details
Home Type
- Condominium
Est. Annual Taxes
- $12,199
Year Built
- Built in 2006
Lot Details
- No Units Above
- No Units Located Below
- 1 Common Wall
- No Landscaping
- Density is up to 1 Unit/Acre
HOA Fees
- $260 Monthly HOA Fees
Parking
- 2 Car Attached Garage
- Parking Available
Property Views
- Catalina
- City Lights
- Hills
Home Design
- Mediterranean Architecture
- Turnkey
- Slab Foundation
- Tile Roof
Interior Spaces
- 1,719 Sq Ft Home
- Built-In Features
- Cathedral Ceiling
- Ceiling Fan
- See Through Fireplace
- Shutters
- Window Screens
- Family Room with Fireplace
- Family Room Off Kitchen
Kitchen
- Open to Family Room
- Breakfast Bar
- Gas Cooktop
- Dishwasher
- Kitchen Island
- Granite Countertops
- Disposal
Flooring
- Carpet
- Stone
Bedrooms and Bathrooms
- 3 Bedrooms
- All Upper Level Bedrooms
- Primary Bedroom Suite
- Walk-In Closet
- Soaking Tub
- Walk-in Shower
- Exhaust Fan In Bathroom
Laundry
- Laundry Room
- Laundry on upper level
Home Security
Outdoor Features
- Covered Patio or Porch
- Exterior Lighting
Schools
- Anaheim Hills Elementary School
- El Rancho Charter Middle School
- Canyon High School
Utilities
- Central Heating and Cooling System
- Cable TV Available
Listing and Financial Details
- Tax Lot 1
- Tax Tract Number 8287
- Assessor Parcel Number 93052362
Community Details
Overview
- 97 Units
- Lordon Management Association, Phone Number (626) 967-7921
Amenities
- Community Barbecue Grill
- Picnic Area
Security
- Gated Community
- Fire and Smoke Detector
Ownership History
Purchase Details
Home Financials for this Owner
Home Financials are based on the most recent Mortgage that was taken out on this home.Purchase Details
Home Financials for this Owner
Home Financials are based on the most recent Mortgage that was taken out on this home.Purchase Details
Home Financials for this Owner
Home Financials are based on the most recent Mortgage that was taken out on this home.Purchase Details
Home Financials for this Owner
Home Financials are based on the most recent Mortgage that was taken out on this home.Purchase Details
Home Financials for this Owner
Home Financials are based on the most recent Mortgage that was taken out on this home.Purchase Details
Home Financials for this Owner
Home Financials are based on the most recent Mortgage that was taken out on this home.Purchase Details
Home Financials for this Owner
Home Financials are based on the most recent Mortgage that was taken out on this home.Similar Homes in the area
Home Values in the Area
Average Home Value in this Area
Purchase History
| Date | Type | Sale Price | Title Company |
|---|---|---|---|
| Grant Deed | $598,500 | Lawyers Title | |
| Grant Deed | $595,000 | Chicago Title Co | |
| Interfamily Deed Transfer | -- | North American Title | |
| Interfamily Deed Transfer | -- | North American Title | |
| Interfamily Deed Transfer | -- | Lawyers Title | |
| Interfamily Deed Transfer | -- | Lawyers Title | |
| Interfamily Deed Transfer | -- | Fidelity National Title Co | |
| Interfamily Deed Transfer | -- | Fidelity National Title Co | |
| Grant Deed | $450,000 | Equity Title Orange County-I | |
| Grant Deed | $694,500 | Chicago Title |
Mortgage History
| Date | Status | Loan Amount | Loan Type |
|---|---|---|---|
| Open | $508,000 | New Conventional | |
| Closed | $508,725 | New Conventional | |
| Previous Owner | $544,871 | FHA | |
| Previous Owner | $234,000 | New Conventional | |
| Previous Owner | $335,000 | New Conventional | |
| Previous Owner | $360,000 | New Conventional | |
| Previous Owner | $360,000 | Purchase Money Mortgage | |
| Previous Owner | $138,839 | Credit Line Revolving | |
| Previous Owner | $555,353 | Purchase Money Mortgage |
Property History
| Date | Event | Price | Change | Sq Ft Price |
|---|---|---|---|---|
| 04/29/2020 04/29/20 | Sold | $598,500 | -2.7% | $348 / Sq Ft |
| 04/05/2020 04/05/20 | Pending | -- | -- | -- |
| 03/25/2020 03/25/20 | For Sale | $614,900 | +3.3% | $358 / Sq Ft |
| 09/28/2018 09/28/18 | Sold | $595,000 | 0.0% | $346 / Sq Ft |
| 09/04/2018 09/04/18 | Pending | -- | -- | -- |
| 08/31/2018 08/31/18 | For Sale | $595,000 | 0.0% | $346 / Sq Ft |
| 07/01/2017 07/01/17 | Rented | $3,000 | +0.2% | -- |
| 06/30/2017 06/30/17 | Under Contract | -- | -- | -- |
| 05/27/2017 05/27/17 | For Rent | $2,995 | +15.4% | -- |
| 07/12/2014 07/12/14 | Rented | $2,595 | 0.0% | -- |
| 07/12/2014 07/12/14 | For Rent | $2,595 | +5.9% | -- |
| 11/23/2012 11/23/12 | Rented | $2,450 | -5.6% | -- |
| 11/03/2012 11/03/12 | Under Contract | -- | -- | -- |
| 10/19/2012 10/19/12 | For Rent | $2,595 | -- | -- |
Tax History Compared to Growth
Tax History
| Year | Tax Paid | Tax Assessment Tax Assessment Total Assessment is a certain percentage of the fair market value that is determined by local assessors to be the total taxable value of land and additions on the property. | Land | Improvement |
|---|---|---|---|---|
| 2025 | $12,199 | $654,545 | $338,695 | $315,850 |
| 2024 | $12,199 | $641,711 | $332,054 | $309,657 |
| 2023 | $11,951 | $629,129 | $325,543 | $303,586 |
| 2022 | $11,645 | $616,794 | $319,160 | $297,634 |
| 2021 | $11,383 | $604,700 | $312,901 | $291,799 |
| 2020 | $11,284 | $606,900 | $322,520 | $284,380 |
| 2019 | $11,170 | $595,000 | $316,196 | $278,804 |
| 2018 | $10,210 | $509,295 | $191,911 | $317,384 |
| 2017 | $9,931 | $499,309 | $188,148 | $311,161 |
| 2016 | $9,711 | $489,519 | $184,459 | $305,060 |
| 2015 | $9,468 | $482,166 | $181,688 | $300,478 |
| 2014 | $9,173 | $461,013 | $178,129 | $282,884 |
Agents Affiliated with this Home
-
Dave Clark
D
Seller's Agent in 2020
Dave Clark
Keller Williams Realty
(951) 271-3000
3 in this area
120 Total Sales
-
Rita Rodriguez

Buyer's Agent in 2020
Rita Rodriguez
United Real Estate Professionals
(951) 443-9265
3 Total Sales
-
Christina Brogan

Seller's Agent in 2018
Christina Brogan
First Team Real Estate
(714) 974-7000
2 in this area
23 Total Sales
-
Erin Williamson Team

Seller Co-Listing Agent in 2018
Erin Williamson Team
First Team Real Estate
(714) 612-4297
10 in this area
99 Total Sales
-
S
Buyer's Agent in 2018
Shabi Shahryar
Keller Williams Beach Cities
-
B
Buyer Co-Listing Agent in 2018
Bay Shahryar
Keller Williams Beach Cities
Map
Source: California Regional Multiple Listing Service (CRMLS)
MLS Number: PW18212990
APN: 930-523-62
- 8543 E Kendra Loop
- 8047 E Hampshire Rd
- 8034 E Portico Terrace
- 6516 E Paseo Diego
- 6504 E Paseo Diego
- 2483 N Highwood Rd
- 6584 E Paseo Diego
- 6691 E Smokewood Cir
- 6701 E Leafwood Dr
- 2437 N Eaton Ct
- 2442 N Hawksfield Way
- 830 S Amber Ln
- 6511 E Paseo Alcazaa
- 6587 E Via Fresco
- 1041 S Falling Leaf Cir
- 2571 N Skytop Ct
- 2272 N Parkhurst Dr
- 752 S Stillwater Ln
- 1084 S Burlwood Dr
- 730 S Stillwater Ln

