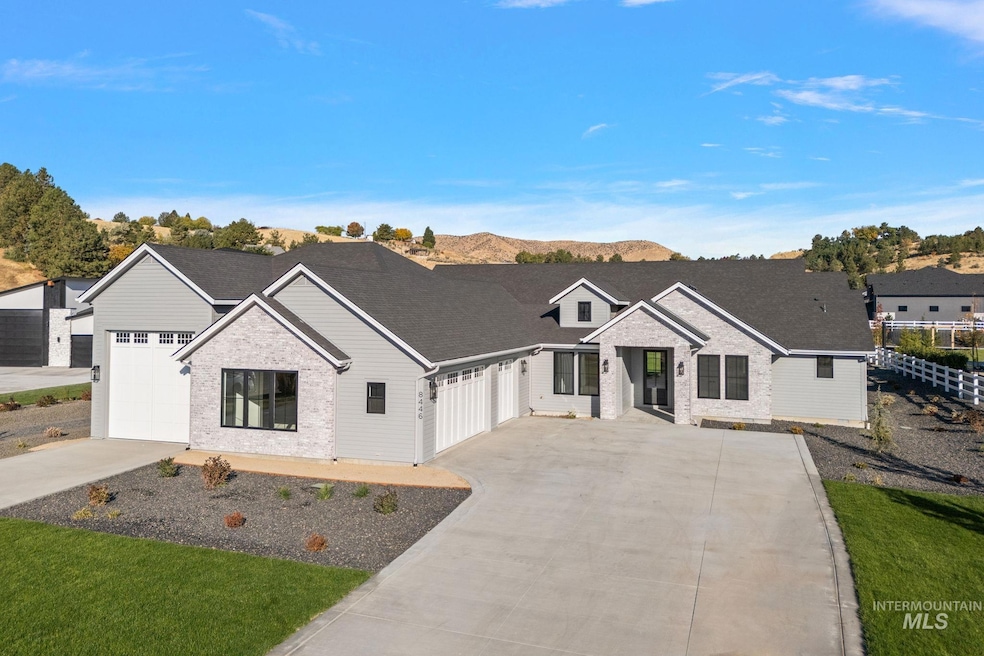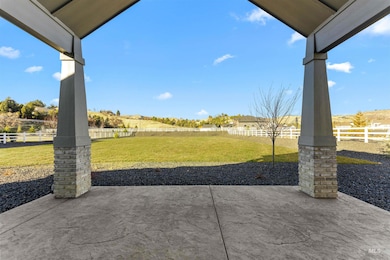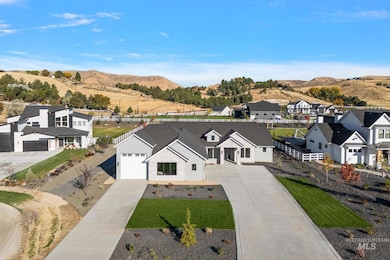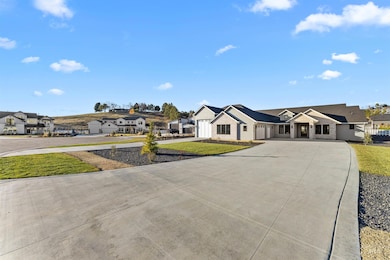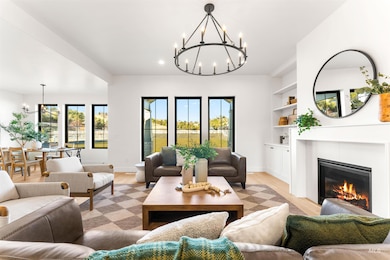
$1,349,900
- 4 Beds
- 3 Baths
- 3,232 Sq Ft
- 1889 W Winter Camp Ct
- Boise, ID
Discover the best of Boise living in this quality built modern foothills home. This well thought out single-level floorplan features a chef’s kitchen with high-end appliances, abundant natural light, and built-in entertaining bar with mini fridge and dedicated espresso machine waterline plus a large walk-in pantry. The great room opens to a covered patio and gprivate backyard, ideal for
Scott Swan Silvercreek Realty Group
