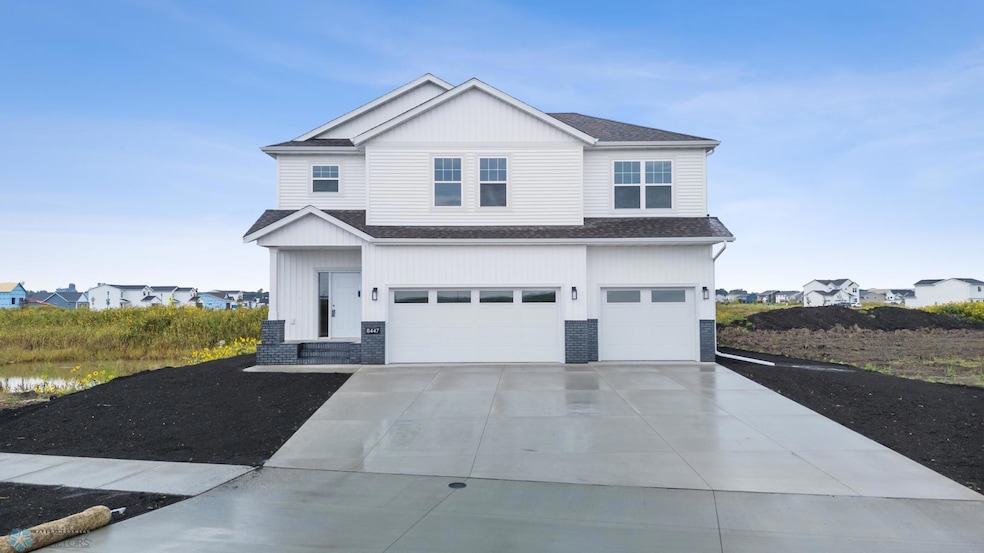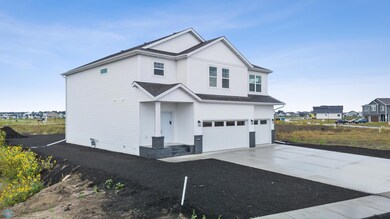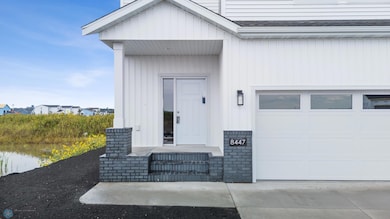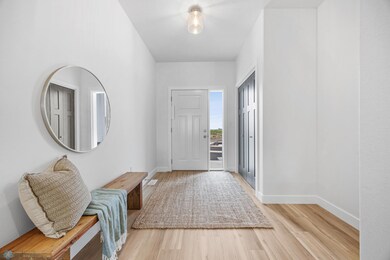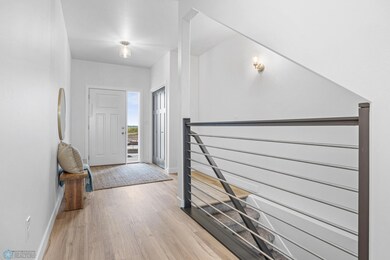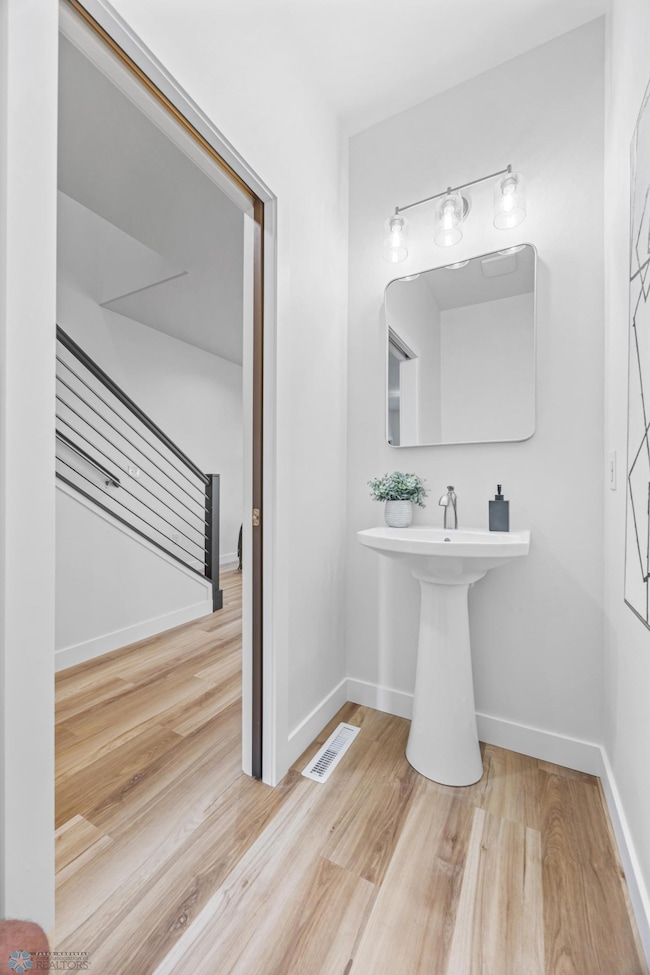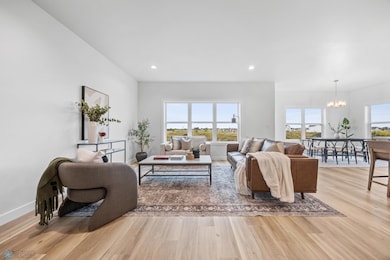8447 61st Ave S Horace, ND 58047
Estimated payment $2,846/month
Total Views
13,994
4
Beds
2.5
Baths
2,414
Sq Ft
$220
Price per Sq Ft
Highlights
- New Construction
- Mud Room
- Walk-In Pantry
- Bonus Room
- No HOA
- 3 Car Attached Garage
About This Home
MODEL PROMO: Sprinkler System & Fully Sodded Yard Included! New 2-story design: The Camden! This home has it all! Enjoy 4 bedrooms on the upper level with an impressive master suite which includes a soaker tub, double sinks, cosmetic counter, and huge walk-in closet. The upper level also features a practical laundry room and a spacious bonus room and office! The Camden's kitchen features white cabinetry, large center island, quartz countertops, tiled backsplash & corner walk-in pantry. The mudroom has built-in lockers, message center, half bath, large closet and barn door. Oversized 3-stall garage.
Home Details
Home Type
- Single Family
Est. Annual Taxes
- $571
Year Built
- Built in 2024 | New Construction
Lot Details
- 10,159 Sq Ft Lot
Parking
- 3 Car Attached Garage
Home Design
- Architectural Shingle Roof
- Vinyl Siding
Interior Spaces
- 2,414 Sq Ft Home
- 2-Story Property
- Gas Fireplace
- Mud Room
- Living Room
- Dining Room
- Bonus Room
- Laundry Room
- Basement
Kitchen
- Walk-In Pantry
- Range
- Microwave
- Dishwasher
- Disposal
Bedrooms and Bathrooms
- 4 Bedrooms
Utilities
- Forced Air Heating and Cooling System
- Electric Water Heater
Community Details
- No Home Owners Association
- Built by PLATINUM HOMES
- Cub Creek 2Nd Add Subdivision
Listing and Financial Details
- Assessor Parcel Number 15331000790000
Map
Create a Home Valuation Report for This Property
The Home Valuation Report is an in-depth analysis detailing your home's value as well as a comparison with similar homes in the area
Home Values in the Area
Average Home Value in this Area
Property History
| Date | Event | Price | List to Sale | Price per Sq Ft |
|---|---|---|---|---|
| 11/05/2025 11/05/25 | For Sale | $529,900 | 0.0% | $220 / Sq Ft |
| 11/01/2025 11/01/25 | Off Market | -- | -- | -- |
| 10/23/2025 10/23/25 | Price Changed | $529,900 | +3.7% | $220 / Sq Ft |
| 06/10/2025 06/10/25 | Price Changed | $510,900 | +0.2% | $212 / Sq Ft |
| 01/14/2025 01/14/25 | Price Changed | $509,900 | +4.1% | $211 / Sq Ft |
| 10/31/2024 10/31/24 | For Sale | $489,900 | -- | $203 / Sq Ft |
Source: NorthstarMLS
Source: NorthstarMLS
MLS Number: 6625771
Nearby Homes
- Thrive Rambler Plan at The Wilds
- Ease Bi-Level Plan at The Wilds
- 2127 3-Level 3-Stall Plan at The Wilds
- Joye 2-Story Plan at The Wilds
- 2340 3-Level 3-Stall Plan at The Wilds
- 821 60th Ave W
- 6093 Martin Ln W
- 829 60th Ave W
- 6163 Martin Ln W
- 833 60th Ave W
- 6101 Martin Ln W
- 6159 Martin Ln W
- 837 60th Ave W
- Monroe Plan at The Wilds - The Wilds 20th Addition
- Fillmore Plan at The Wilds - The Wilds 20th Addition
- Pinehurst Plan at The Wilds - The Wilds 20th Addition
- Augusta Plan at The Wilds - The Wilds 20th Addition
- Bristol Plan at The Wilds - The Wilds 20th Addition
- Kittson II Plan at The Wilds - The Wilds 20th Addition
- Franklin Plan at The Wilds - The Wilds 20th Addition
- 1001 60th Ave W
- 5476 Lori Ln W
- 6751 66th Ave S
- 6747 66th Ave S
- 6733 67th Ave S
- 6715 66th Ave S
- 6718 68th St S
- 7994 Jacks Way
- 4742 50th Ave S
- 3900 S 56th St
- 3412 5th St W
- 3435 5th St W
- 4685 49th Ave S
- 4960 47th St S
- 4901 44th Ave S
- 4550 S 49th Ave
- 4732 47th St S
- 639 33rd Ave W
- 4850 46th St S
- 4452-4522 47th St S
