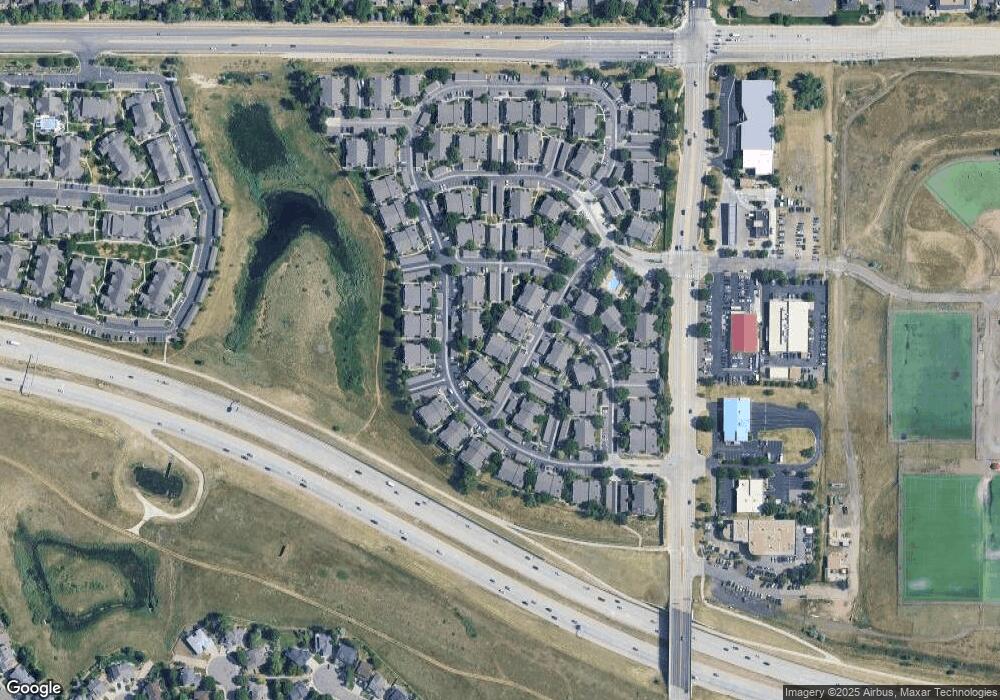8447 Thunder Ridge Way Unit 102 Littleton, CO 80126
Northridge NeighborhoodEstimated Value: $337,594 - $352,000
2
Beds
2
Baths
1,031
Sq Ft
$332/Sq Ft
Est. Value
About This Home
This home is located at 8447 Thunder Ridge Way Unit 102, Littleton, CO 80126 and is currently estimated at $342,149, approximately $331 per square foot. 8447 Thunder Ridge Way Unit 102 is a home located in Douglas County with nearby schools including Cougar Run Elementary School, Cresthill Middle School, and Highlands Ranch High School.
Ownership History
Date
Name
Owned For
Owner Type
Purchase Details
Closed on
Aug 15, 2022
Sold by
Tyler Bond Jeffrey
Bought by
Caudy Pamela R
Current Estimated Value
Home Financials for this Owner
Home Financials are based on the most recent Mortgage that was taken out on this home.
Original Mortgage
$173,000
Outstanding Balance
$165,643
Interest Rate
5.7%
Mortgage Type
New Conventional
Estimated Equity
$176,506
Purchase Details
Closed on
Feb 9, 2018
Sold by
Cole Lester L
Bought by
Bond Jeffrey Tyler and Bond Lauren Ellis
Home Financials for this Owner
Home Financials are based on the most recent Mortgage that was taken out on this home.
Original Mortgage
$252,000
Interest Rate
3.99%
Mortgage Type
New Conventional
Purchase Details
Closed on
Sep 11, 2001
Sold by
Turner Daryl Lloyd
Bought by
Cole Lester L
Purchase Details
Closed on
Jul 31, 1997
Sold by
Dickison Erik J Et Al Dickison Jennifer
Bought by
Turner Daryl Lloyd
Purchase Details
Closed on
Nov 21, 1996
Sold by
Canyon Ranch Condominiums
Bought by
Dickison Erik J Et Al Dickison Jennifer
Create a Home Valuation Report for This Property
The Home Valuation Report is an in-depth analysis detailing your home's value as well as a comparison with similar homes in the area
Home Values in the Area
Average Home Value in this Area
Purchase History
| Date | Buyer | Sale Price | Title Company |
|---|---|---|---|
| Caudy Pamela R | $380,000 | New Title Company Name | |
| Bond Jeffrey Tyler | $270,000 | Land Title Guarantee Co | |
| Cole Lester L | $146,000 | -- | |
| Turner Daryl Lloyd | $104,500 | -- | |
| Dickison Erik J Et Al Dickison Jennifer | $95,800 | -- |
Source: Public Records
Mortgage History
| Date | Status | Borrower | Loan Amount |
|---|---|---|---|
| Open | Caudy Pamela R | $173,000 | |
| Previous Owner | Bond Jeffrey Tyler | $252,000 |
Source: Public Records
Tax History Compared to Growth
Tax History
| Year | Tax Paid | Tax Assessment Tax Assessment Total Assessment is a certain percentage of the fair market value that is determined by local assessors to be the total taxable value of land and additions on the property. | Land | Improvement |
|---|---|---|---|---|
| 2024 | $1,991 | $24,800 | -- | $24,800 |
| 2023 | $1,987 | $24,800 | $0 | $24,800 |
| 2022 | $1,673 | $18,310 | $0 | $18,310 |
| 2021 | $1,740 | $18,310 | $0 | $18,310 |
| 2020 | $1,688 | $18,200 | $1,070 | $17,130 |
| 2019 | $1,694 | $18,200 | $1,070 | $17,130 |
| 2018 | $1,391 | $14,720 | $1,080 | $13,640 |
| 2017 | $1,267 | $14,720 | $1,080 | $13,640 |
| 2016 | $1,079 | $12,310 | $1,190 | $11,120 |
| 2015 | $1,103 | $12,310 | $1,190 | $11,120 |
| 2014 | $958 | $9,880 | $1,190 | $8,690 |
Source: Public Records
Map
Nearby Homes
- 8495 Pebble Creek Way Unit 102
- 3825 Canyon Ranch Rd Unit 203
- 3855 Canyon Ranch Rd Unit 104
- 3756 E Phillips Cir
- 8586 Meadow Creek Dr
- 8320 Stonybridge Cir
- 4179 E Phillips Place
- 8685 Meadow Creek Dr
- 8254 S Fillmore Way
- 4605 Copeland Loop Unit 204
- 4605 Copeland Loop Unit 104
- 8174 S Fillmore Way
- 8228 S Fillmore Cir
- 8259 S Fillmore Cir
- 7802 S Garfield Way
- 8181 S Fillmore Cir
- 8734 Pochard St
- 8909 Copeland St
- 8925 Copeland St
- 8846 Pochard St
- 8447 Thunder Ridge Way Unit 204
- 8447 Thunder Ridge Way Unit 203
- 8447 Thunder Ridge Way Unit 104
- 8447 Thunder Ridge Way Unit 101
- 8447 Thunder Ridge Way Unit 103
- 8447 Thundr Rdg Way Unit 203
- 8447 Thundr Rdg Way Unit 101
- 8447 Thundr Rdg Way Unit 202
- 8447 Thundr Rdg Way Unit 204
- 8447 Thundr Rdg Way Unit 201
- 8447 Thundr Rdg Way Unit 104
- 8447 Thundr Rdg Way Unit 103
- 8447 Thundr Rdg Way Unit 102
- 8437 Thundr Rdg Way Unit 204
- 8437 Thundr Rdg Way Unit 203
- 8437 Thundr Rdg Way Unit 202
- 8437 Thundr Rdg Way Unit 201
- 8437 Thundr Rdg Way Unit 104
- 8437 Thundr Rdg Way Unit 103
- 8437 Thundr Rdg Way Unit 102
