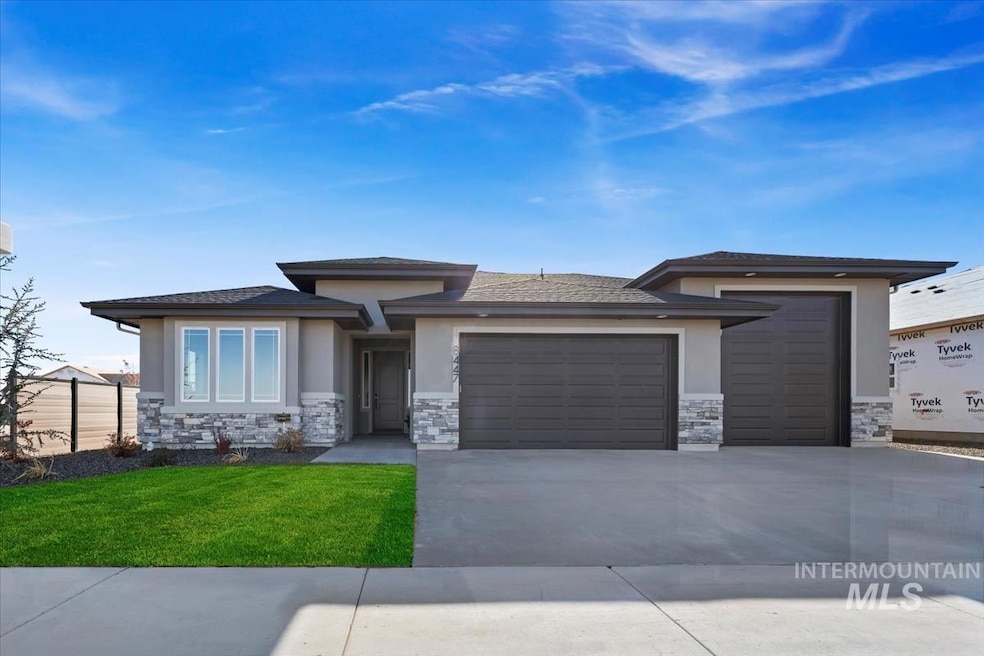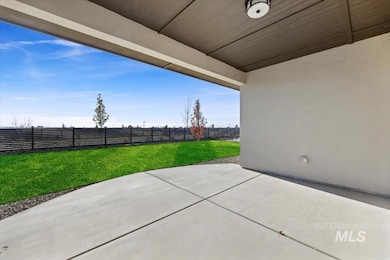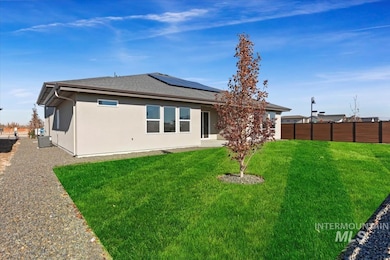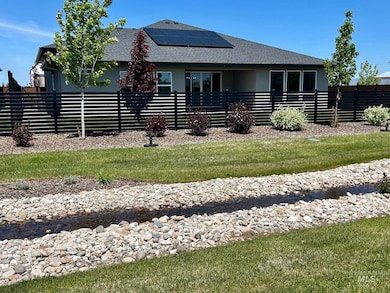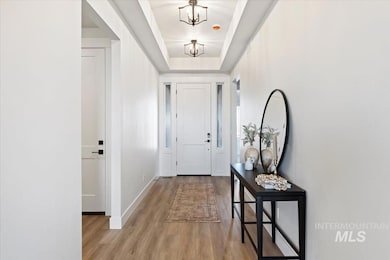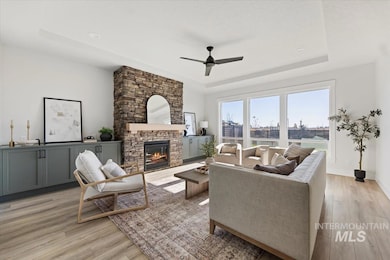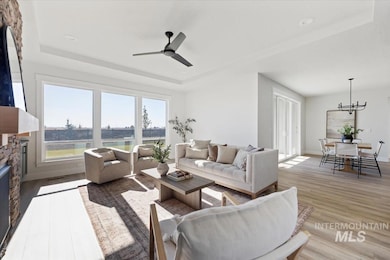
$789,900 New Construction
- 3 Beds
- 3 Baths
- 2,285 Sq Ft
- 6830 N Fireball Ave
- Meridian, ID
Welcome to The Siena RV by Riverwood Homes! 4kW Solar System included. Fully landscaped yard, spacious covered patio and large RV Bay approx. 40' deep. Impeccable design with quality craftsmanship throughout. This single level has been designed with designer upgrades and an exterior featuring desirable curb appeal. Beautiful kitchen with abundance of custom-built cabinetry, large island, SS
Ryan Kerfoot John L Scott Boise
