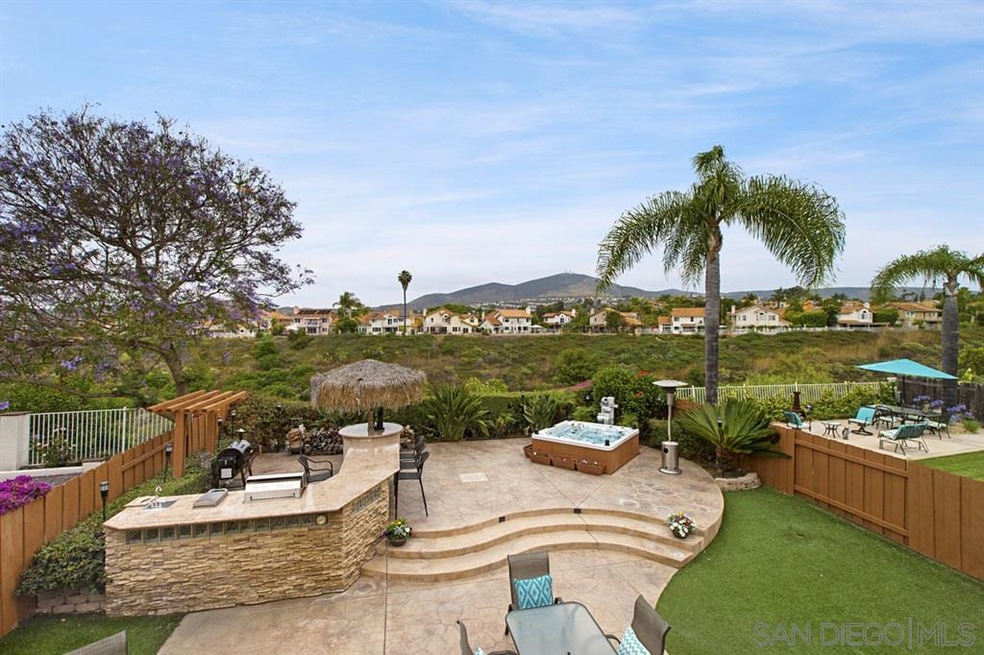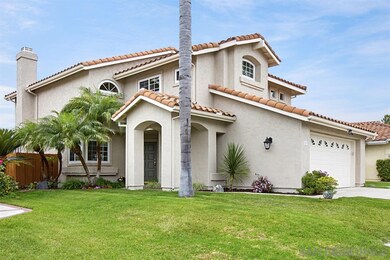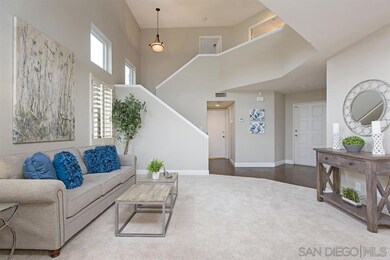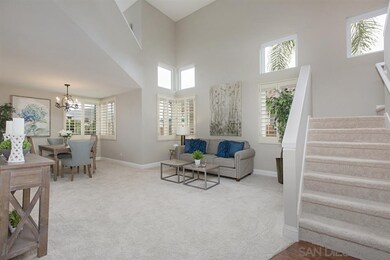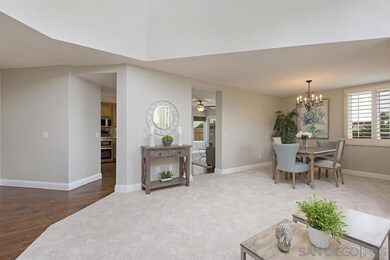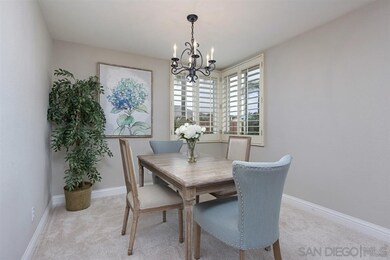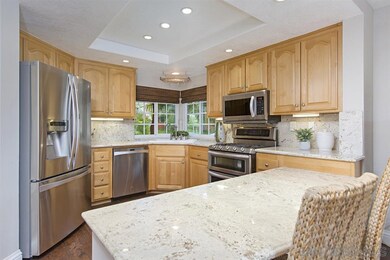
8448 Calderon Ct San Diego, CA 92129
Rancho Peñasquitos NeighborhoodEstimated Value: $1,441,410 - $1,593,000
Highlights
- Above Ground Spa
- Panoramic View
- Open Floorplan
- Deer Canyon Elementary School Rated A+
- Updated Kitchen
- Property Near a Canyon
About This Home
As of July 2019Come experience incredible views while entertaining family and friends from this beautiful resort like backyard! Enjoy the large outdoor BBQ island with granite counters & bar seating, cozy firepit or watch TV while relaxing in your private spa. Large private lot on cul de sac within walking distance to all 3 neighborhood schools. Lovely remodel features newer kitchen cabinets, granite counters, newer SS appliances, brand new carpet, upgraded hardwood floors, fresh decorator paint inside and out. Highly desirable Crestmont neighborhood attends Deer Canyon Elem, Mesa Verde MS and Westview HS. Low HOA fees and no Mello Roos fees! Popular open flooplan with vaulted ceilings, upstairs master suite with gorgeous canyon views. Two additional upstairs bedrooms share a Jack and Jill bath. Cozy loft with canyon views which could be a 4th bedroom if needed was added by the sellers. Entertainers delight with large private backyard, built in BBQ and fire pit. Well maintained by the original owners and first time on the market!
Last Agent to Sell the Property
Coastal Premier Properties License #01723190 Listed on: 06/25/2019

Last Buyer's Agent
Marilyn S. Hall
Era-dolphin Real Estate License #01187747
Home Details
Home Type
- Single Family
Est. Annual Taxes
- $9,993
Year Built
- Built in 1988 | Remodeled
Lot Details
- 6,536 Sq Ft Lot
- Property Near a Canyon
- Cul-De-Sac
- Gated Home
- Property is Fully Fenced
- Level Lot
- Sprinklers on Timer
HOA Fees
- $15 Monthly HOA Fees
Parking
- 2 Car Direct Access Garage
- Driveway
- On-Street Parking
Property Views
- Panoramic
- City Lights
- Mountain
- Valley
Home Design
- Mediterranean Architecture
- Turnkey
- Concrete Roof
- Clay Roof
Interior Spaces
- 1,850 Sq Ft Home
- 2-Story Property
- Open Floorplan
- Bar
- Cathedral Ceiling
- Ceiling Fan
- Recessed Lighting
- Family Room with Fireplace
- Family Room Off Kitchen
- Living Room
- Dining Area
- Loft
Kitchen
- Updated Kitchen
- Breakfast Area or Nook
- Gas Range
- Microwave
- Dishwasher
- Granite Countertops
- Disposal
Flooring
- Wood
- Carpet
- Tile
Bedrooms and Bathrooms
- 4 Bedrooms
- Jack-and-Jill Bathroom
- Low Flow Toliet
- Bathtub with Shower
- Shower Only
- Low Flow Shower
Laundry
- Laundry Room
- Laundry in Garage
- Gas Dryer Hookup
Outdoor Features
- Above Ground Spa
- Slab Porch or Patio
- Fire Pit
Schools
- Poway Unified School District Elementary And Middle School
- Poway Unified School District High School
Utilities
- Cooling System Powered By Gas
- Natural Gas Connected
- Separate Water Meter
- Gas Water Heater
- Cable TV Available
Community Details
- Association fees include common area maintenance
- Penasquitos Crestmont HOA, Phone Number (858) 495-0900
Listing and Financial Details
- Assessor Parcel Number 306-191-11-00
Ownership History
Purchase Details
Home Financials for this Owner
Home Financials are based on the most recent Mortgage that was taken out on this home.Purchase Details
Home Financials for this Owner
Home Financials are based on the most recent Mortgage that was taken out on this home.Purchase Details
Home Financials for this Owner
Home Financials are based on the most recent Mortgage that was taken out on this home.Purchase Details
Home Financials for this Owner
Home Financials are based on the most recent Mortgage that was taken out on this home.Purchase Details
Home Financials for this Owner
Home Financials are based on the most recent Mortgage that was taken out on this home.Purchase Details
Similar Homes in San Diego, CA
Home Values in the Area
Average Home Value in this Area
Purchase History
| Date | Buyer | Sale Price | Title Company |
|---|---|---|---|
| Kja Management Llc | $900,000 | First American Title Company | |
| Parchman Alan P | -- | Accommodation | |
| Parchman Alan P | -- | Stewart Title Of California | |
| Parchman Alan P | -- | Chicago Title Company | |
| Parchman Alan P | -- | Chicago Title Company | |
| Parchman Alan P | -- | Landsafe Title | |
| -- | $160,000 | -- |
Mortgage History
| Date | Status | Borrower | Loan Amount |
|---|---|---|---|
| Previous Owner | Parchman Alan P | $168,000 | |
| Previous Owner | Parchman Alan P | $184,000 | |
| Previous Owner | Parchman Alan P | $150,000 | |
| Previous Owner | Parchman Alan P | $150,000 | |
| Previous Owner | Parchman Alan P | $215,000 | |
| Previous Owner | Parchman Alan P | $170,000 |
Property History
| Date | Event | Price | Change | Sq Ft Price |
|---|---|---|---|---|
| 07/26/2019 07/26/19 | Sold | $900,000 | +0.1% | $486 / Sq Ft |
| 07/05/2019 07/05/19 | Pending | -- | -- | -- |
| 06/25/2019 06/25/19 | For Sale | $899,000 | -- | $486 / Sq Ft |
Tax History Compared to Growth
Tax History
| Year | Tax Paid | Tax Assessment Tax Assessment Total Assessment is a certain percentage of the fair market value that is determined by local assessors to be the total taxable value of land and additions on the property. | Land | Improvement |
|---|---|---|---|---|
| 2024 | $9,993 | $964,980 | $643,320 | $321,660 |
| 2023 | $9,768 | $946,059 | $630,706 | $315,353 |
| 2022 | $9,586 | $927,510 | $618,340 | $309,170 |
| 2021 | $9,401 | $909,324 | $606,216 | $303,108 |
| 2020 | $9,319 | $900,000 | $600,000 | $300,000 |
| 2019 | $2,809 | $274,511 | $100,426 | $174,085 |
| 2018 | $2,750 | $269,129 | $98,457 | $170,672 |
| 2017 | $82 | $263,853 | $96,527 | $167,326 |
| 2016 | $2,631 | $258,681 | $94,635 | $164,046 |
| 2015 | $2,590 | $254,796 | $93,214 | $161,582 |
| 2014 | $2,528 | $249,806 | $91,389 | $158,417 |
Agents Affiliated with this Home
-
Amy Cook

Seller's Agent in 2019
Amy Cook
Coastal Premier Properties
(858) 414-7962
7 in this area
61 Total Sales
-

Buyer's Agent in 2019
Marilyn S. Hall
Era-dolphin Real Estate
(650) 787-1407
16 Total Sales
-

Buyer's Agent in 2019
Chris Lin
Coldwell Banker Realty
(858) 605-8355
1 in this area
14 Total Sales
Map
Source: San Diego MLS
MLS Number: 190034956
APN: 306-191-11
- 8438 Hovenweep Ct
- 13748 Torrey Glenn Rd
- 13796 Sparren Ave
- 8730 Twin Trails Dr
- 8429 Corte Fragata
- 13226 Ireland Ln Unit 1
- 9010 Oviedo St
- 13235 Bavarian Dr
- 13874 Amber Sky Ln
- 8924 La Cintura Ct
- 9120 Oviedo St
- 8944 La Cartera St
- 9142 Ellingham St
- 13146 Thunderhead St
- 13325 Via Tresca Unit 7
- 9141 Meadowrun Ct
- 13280 Via Milazzo Unit 9
- 13325 Via Costanza Unit 2
- 13072 Trigger St
- 7755 Via Montebello Unit 2
- 8448 Calderon Ct
- 13591 Calderon Rd
- 8444 Calderon Ct
- 13587 Calderon Rd
- 8438 Calderon Ct
- 8434 Calderon Ct
- 13583 Calderon Rd
- 13611 Calderon Rd Unit 3
- 8428 Calderon Ct
- 13579 Calderon Rd
- 13619 Calderon Rd
- 13578 Calderon Rd
- 13606 Calderon Rd
- 8424 Calderon Ct
- 13575 Calderon Rd Unit 3
- 13625 Calderon Rd
- 13612 Calderon Rd
- 8418 Calderon Ct
- 13618 Calderon Rd
- 13571 Calderon Rd
