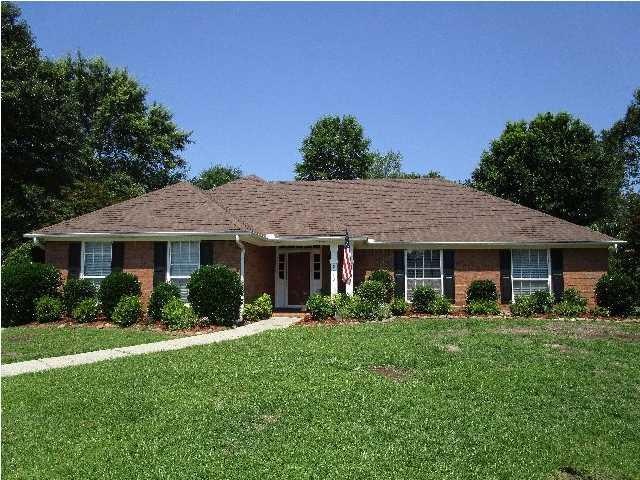
8449 Brittany Ct Mobile, AL 36695
Yorkwood NeighborhoodHighlights
- Gated Community
- Ranch Style House
- Game Room
- Vaulted Ceiling
- Wood Flooring
- Formal Dining Room
About This Home
As of April 2020WOW! Great buy in Baker school district only $92 Sqft. The fenced backyard is very, very private and has a large covered patio (Sky lights). Double carport has a great storage room and offers a covered walk way to the house. Custom built by Joe Vinson. New roof (2014) Timberline. Kitchen has new appliances and counter tops, nice eating area in a bay window. Extra large great room. Master bedroom has recessed ceiling, walk-in closet, mounter TV, window treatments included. Separate storage building behind carport. $3,000 light fixture in foyer. Possession 1 to 15 days
Home Details
Home Type
- Single Family
Est. Annual Taxes
- $1,027
Year Built
- Built in 1992
Lot Details
- Lot Dimensions are 48x131x180x40x161
- Cul-De-Sac
- Fenced
Home Design
- Ranch Style House
- Vinyl Siding
- Brick Front
Interior Spaces
- 2,135 Sq Ft Home
- Vaulted Ceiling
- Ceiling Fan
- Gas Log Fireplace
- Double Pane Windows
- Formal Dining Room
- Game Room
- Eat-In Kitchen
Flooring
- Wood
- Carpet
- Ceramic Tile
Bedrooms and Bathrooms
- 4 Bedrooms
- Split Bedroom Floorplan
- Walk-In Closet
- Separate Shower in Primary Bathroom
- Soaking Tub
Parking
- Attached Garage
- 2 Carport Spaces
Outdoor Features
- Patio
- Outdoor Storage
- Rear Porch
Schools
- O'rourke Elementary School
- Bernice J Causey Middle School
- Baker High School
Utilities
- Central Heating and Cooling System
- Underground Utilities
Community Details
- Carrington Place Subdivision
- Gated Community
Listing and Financial Details
- Assessor Parcel Number 3401012000004023
Ownership History
Purchase Details
Home Financials for this Owner
Home Financials are based on the most recent Mortgage that was taken out on this home.Purchase Details
Home Financials for this Owner
Home Financials are based on the most recent Mortgage that was taken out on this home.Purchase Details
Home Financials for this Owner
Home Financials are based on the most recent Mortgage that was taken out on this home.Map
Similar Homes in the area
Home Values in the Area
Average Home Value in this Area
Purchase History
| Date | Type | Sale Price | Title Company |
|---|---|---|---|
| Warranty Deed | $220,500 | Slt | |
| Warranty Deed | $199,800 | None Available | |
| Warranty Deed | -- | -- |
Mortgage History
| Date | Status | Loan Amount | Loan Type |
|---|---|---|---|
| Open | $128,822 | New Conventional | |
| Closed | $102,000 | New Conventional | |
| Previous Owner | $179,820 | New Conventional | |
| Previous Owner | $38,000 | Credit Line Revolving | |
| Previous Owner | $138,000 | New Conventional | |
| Previous Owner | $20,000 | Credit Line Revolving | |
| Previous Owner | $118,000 | Purchase Money Mortgage |
Property History
| Date | Event | Price | Change | Sq Ft Price |
|---|---|---|---|---|
| 05/19/2025 05/19/25 | Price Changed | $299,339 | 0.0% | $133 / Sq Ft |
| 05/19/2025 05/19/25 | Price Changed | $299,310 | 0.0% | $133 / Sq Ft |
| 05/16/2025 05/16/25 | For Sale | $299,399 | +35.8% | $133 / Sq Ft |
| 04/24/2020 04/24/20 | Sold | $220,500 | +10.4% | $101 / Sq Ft |
| 04/15/2020 04/15/20 | Pending | -- | -- | -- |
| 07/22/2015 07/22/15 | Sold | $199,800 | -- | $94 / Sq Ft |
| 06/06/2015 06/06/15 | Pending | -- | -- | -- |
Tax History
| Year | Tax Paid | Tax Assessment Tax Assessment Total Assessment is a certain percentage of the fair market value that is determined by local assessors to be the total taxable value of land and additions on the property. | Land | Improvement |
|---|---|---|---|---|
| 2024 | $1,027 | $25,170 | $3,900 | $21,270 |
| 2023 | $895 | $22,260 | $3,750 | $18,510 |
| 2022 | $835 | $20,850 | $3,750 | $17,100 |
| 2021 | $817 | $20,440 | $3,960 | $16,480 |
| 2020 | $1,834 | $18,910 | $3,600 | $15,310 |
| 2019 | $1,817 | $18,730 | $3,600 | $15,130 |
| 2018 | $1,827 | $37,660 | $0 | $0 |
| 2017 | $1,807 | $37,260 | $0 | $0 |
| 2016 | $1,845 | $38,040 | $0 | $0 |
| 2013 | $841 | $18,540 | $0 | $0 |
Source: Gulf Coast MLS (Mobile Area Association of REALTORS®)
MLS Number: 0520756
APN: 34-01-01-2-000-004.023
- 2200 O'Rourke Dr
- 2201 Irongate Ct
- 8470 Desert Oak Ct
- 2220 Irongate Ct
- 2451 Pontchartrain Dr
- 2316 Leroy Stevens Rd
- 2070 Leroy Stevens Rd
- 1980 Laurel Oak Ct
- 0 Walter Ct Unit 7237688
- 0 Walter Ct Unit 7008922
- 0 Walter Ct Unit 7008918
- 0 Walter Ct Unit 7008907
- 8122 Danielle Dr
- 1866 Burnham Ct
- 1830 W Rachael Dr
- 1843 Harrington Way
- 8221 Healy Dr
- 2618 D'Iberville Dr N
- 1832 Aden Rd
- 2691 Rosebud Dr E
