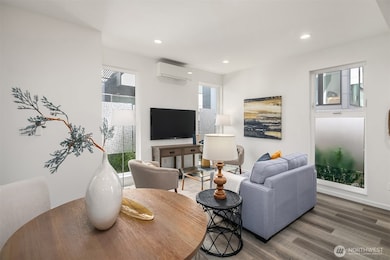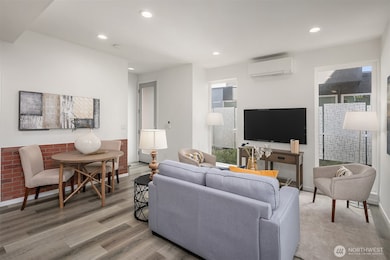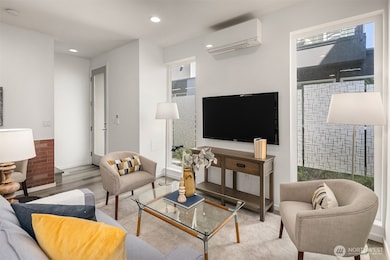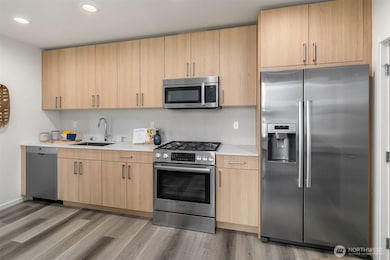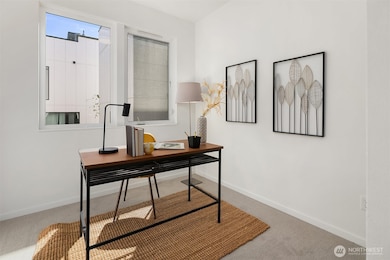
$580,000
- 3 Beds
- 3.5 Baths
- 1,400 Sq Ft
- 5971 Rainier Ave S
- Unit A
- Seattle, WA
Summer in Seattle is unmatched, & you’re minutes to it all! This established townhome (w/no HOA) offers privacy & amenities you won't often find in new builds: real hardwood floors, 3 en-suite bedrooms, fenced outdoor patio & deck w/ peek Mtn views + attached 1 car garage, w/room to park or store gear for PNW adventures. Other upgrades incl. brand new stone kitchen counters, new carpet, fresh
Stephanie Hunziker Windermere Real Estate/East

