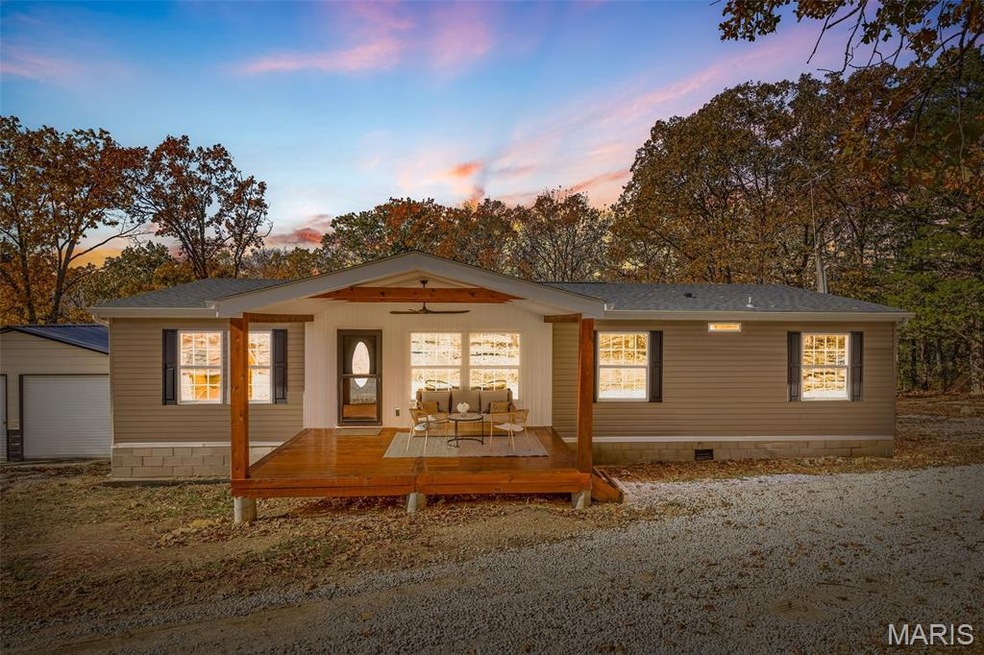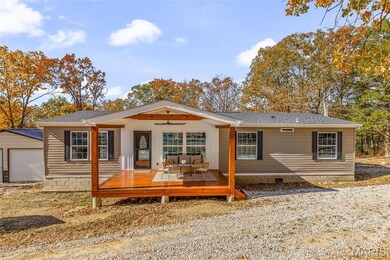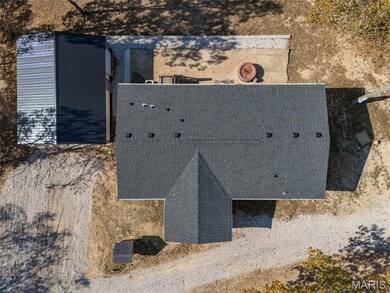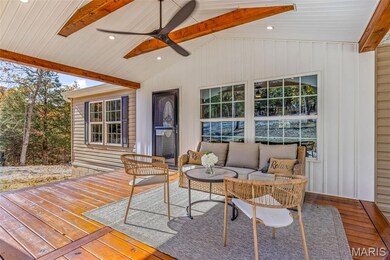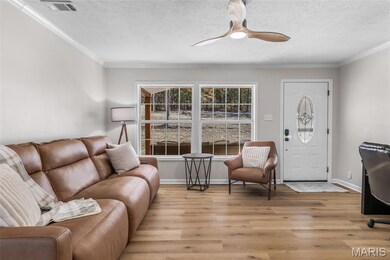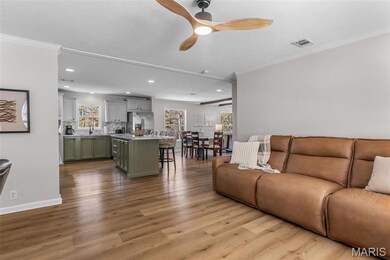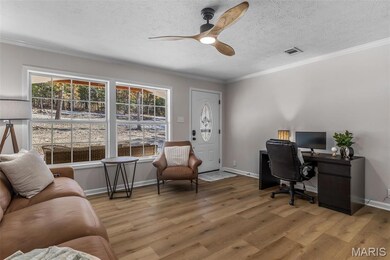8449 Lizard Ln Dittmer, MO 63023
Estimated payment $1,817/month
Highlights
- View of Trees or Woods
- Heavily Wooded Lot
- Secluded Lot
- Open Floorplan
- Deck
- Ranch Style House
About This Home
The Seller has received an offer they could not refuse. Continue to show, Active Under Contract. Showings begin 11/6/2025. # glorious bedrooms, 2 spectacular bathrooms, and a kitchen to die for! This stunningly designed masterpiece is ready for a new owner! Beamed ceilings, a welcoming covered front porch and breathtaking design aesthetic combine to make this a magical getaway from the hustle and bustle of the everyday grind! Large bedrooms and a Primary Suite that is beyond breathtaking! Gorgeous focal points in every room! A Brand new detached garage for toys and tools, a new circle drive and new front entry siding greet you the moment you pull up. Stunning. Sophisticated. Elegant and refined yet comfortable and inviting. 8449 Lizard Lane doesn't have just a super cute name, it is truly a show stopper!
Property Details
Home Type
- Manufactured Home
Est. Annual Taxes
- $1,713
Year Built
- Built in 2016 | Remodeled
Lot Details
- 8.47 Acre Lot
- Lot Dimensions are 369x1015x345x1500
- Property fronts a county road
- Poultry Coop
- Landscaped
- Secluded Lot
- Rectangular Lot
- Gentle Sloping Lot
- Heavily Wooded Lot
- Back and Front Yard
Parking
- 2 Car Detached Garage
- Oversized Parking
- Front Facing Garage
- Garage Door Opener
- Circular Driveway
- Additional Parking
- Off-Street Parking
Home Design
- Ranch Style House
- Traditional Architecture
- Vertical Siding
- Vinyl Siding
Interior Spaces
- 1,674 Sq Ft Home
- Open Floorplan
- Bookcases
- Beamed Ceilings
- Ceiling Fan
- Electric Fireplace
- Great Room with Fireplace
- Living Room
- Formal Dining Room
- Views of Woods
- Crawl Space
Kitchen
- Breakfast Bar
- Range
- Microwave
- Dishwasher
- Stainless Steel Appliances
- Kitchen Island
Flooring
- Luxury Vinyl Plank Tile
- Luxury Vinyl Tile
Bedrooms and Bathrooms
- 3 Bedrooms
- 2 Full Bathrooms
- Double Vanity
- Soaking Tub
- Separate Shower
Laundry
- Laundry Room
- Laundry on main level
- Stacked Washer and Dryer
Outdoor Features
- Deck
- Covered Patio or Porch
- Shed
- Outbuilding
Schools
- Maple Grove Elem. Elementary School
- Northwest Valley Middle School
- Northwest High School
Utilities
- Forced Air Heating and Cooling System
- Well
- Septic Tank
Community Details
- No Home Owners Association
Listing and Financial Details
- Assessor Parcel Number 14-6.0-24.0-0-000-008
Map
Tax History
| Year | Tax Paid | Tax Assessment Tax Assessment Total Assessment is a certain percentage of the fair market value that is determined by local assessors to be the total taxable value of land and additions on the property. | Land | Improvement |
|---|---|---|---|---|
| 2025 | $1,713 | $24,300 | $4,800 | $19,500 |
| 2024 | $1,713 | $22,600 | $4,800 | $17,800 |
| 2023 | $1,713 | $22,600 | $4,800 | $17,800 |
| 2022 | $1,705 | $22,600 | $4,800 | $17,800 |
| 2021 | $1,689 | $22,600 | $4,800 | $17,800 |
| 2020 | $1,532 | $19,900 | $4,000 | $15,900 |
| 2019 | $1,532 | $19,900 | $4,000 | $15,900 |
| 2018 | $0 | $19,900 | $4,000 | $15,900 |
| 2017 | $307 | $4,200 | $4,000 | $200 |
| 2016 | $307 | $4,200 | $4,000 | $200 |
Property History
| Date | Event | Price | List to Sale | Price per Sq Ft | Prior Sale |
|---|---|---|---|---|---|
| 10/31/2025 10/31/25 | For Sale | $324,999 | +664.7% | $194 / Sq Ft | |
| 03/17/2017 03/17/17 | Sold | -- | -- | -- | View Prior Sale |
| 03/16/2017 03/16/17 | Pending | -- | -- | -- | |
| 06/30/2016 06/30/16 | For Sale | $42,500 | -- | -- |
Purchase History
| Date | Type | Sale Price | Title Company |
|---|---|---|---|
| Warranty Deed | -- | True Title Company | |
| Warranty Deed | -- | Continental Title | |
| Warranty Deed | -- | -- |
Mortgage History
| Date | Status | Loan Amount | Loan Type |
|---|---|---|---|
| Previous Owner | $151,460 | New Conventional | |
| Previous Owner | $35,200 | No Value Available |
Source: MARIS MLS
MLS Number: MIS25071321
APN: 14-6.0-24.0-0-000-008
- 9105 State Road Ww
- 8995 Bammann Place
- 8732 Pine Ridge Ln
- 0 1 + - Acre Hwy 30 Unit MAR25020078
- 9480 Morse Mill Rd
- 0 Oermann Rd Unit MIS26001124
- 0 Diamond School Rd
- 420 Nancy Dr
- 410 Nancy Dr
- 6 Cindy Dr
- 1029 Birch Dr
- 12 Acre Lot
- 28 Kelemen Farms W
- 525 Cedar View Dr
- 0 N Hendricks Rd Unit MIS25078611
- 1811 Hendricks Rd
- 1855 Hendricks Rd
- 7882 Highway Ff
- 9916 Hawks Point Dr
- 8002 Dittmer Ridge Rd
- 4490 N Virginia Mines Rd Unit 2
- 6016 Cedar Glen Dr
- 321 Cedarview Ct
- 121 Sandstone Ct
- 436 Cedarview Ct Unit 436
- 438 Cedarview Ct Unit 438
- 214 Timber Ridge Dr
- 216 Timber Ridge Dr Unit 216
- 472 Cedarview Ct
- 9618 Red Maple
- 716 Tall Oaks Dr Unit 100
- 716 Tall Oaks Dr Unit 214
- 100-300 Autumn Leaf Dr
- 125 Crescent Lake Rd
- 125 Crescent Lake Rd
- 125 Crescent Lake Rd
- 990 S Lay Ave
- 1050 Plaza Ct N
- 1050 Plaza Ct N
- 1050 Plaza Ct N
Ask me questions while you tour the home.
