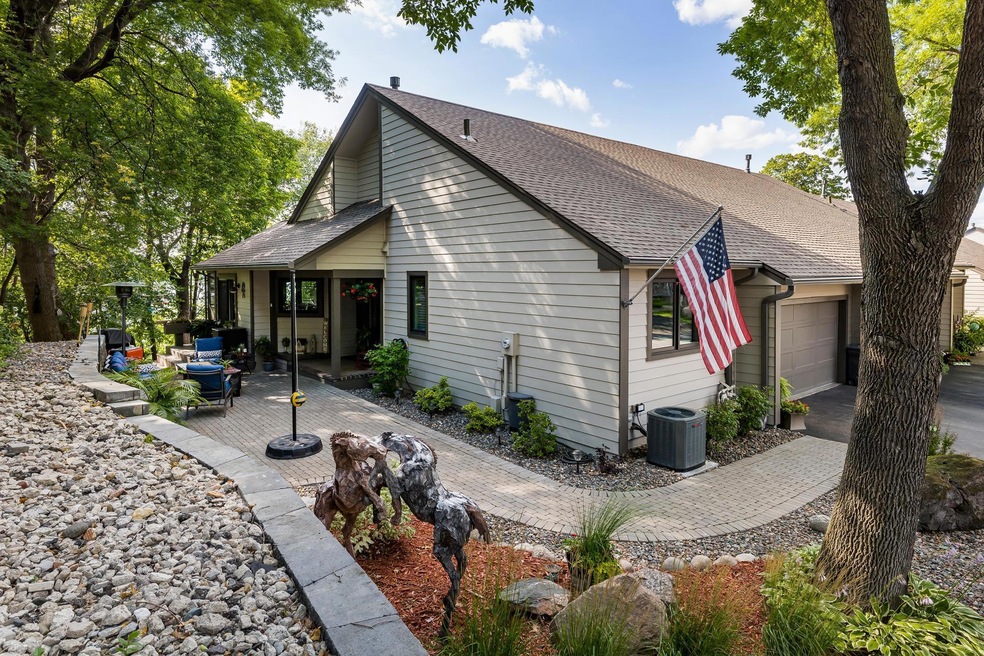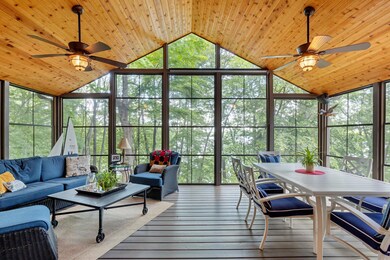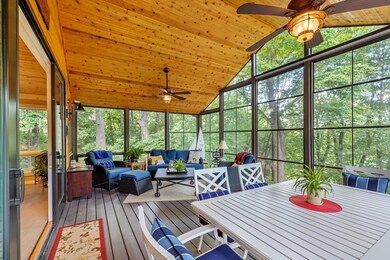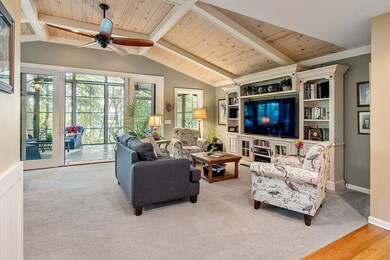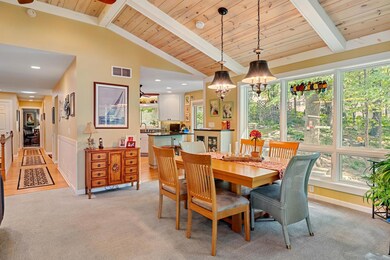
8449 Rice Lake Rd Maple Grove, MN 55369
Estimated Value: $456,000 - $605,016
Highlights
- Lake Front
- Beach Access
- Game Room with Fireplace
- Maple Grove Senior High School Rated A
- 24,394 Sq Ft lot
- Hobby Room
About This Home
As of November 2022This gorgeous executive end unit townhome is a must see. Walk up to a private paver patio overlooking Rice Lake on a serene, heavily wooded lot, Enter the main level living home and you are instantly drawn to the 20xl4 3 season porch w/ wall to wall windows. You will feel like you are living in a luxury tree house & this will instantly become your favorite room in the house, Living room features a vaulted ceiling with lake views. This townhome has been meticulously maintained & upgraded by the homeowner who is a mechanical engineer, structurally this home is an A+, All new high end mechanicals, new roof, siding, and gutters. New Pella windows, Walk downstairs to the entertainment area featuring a wet bar and mini kitchen, fireplace, guest bedroom and bathroom, Walkout lower level has a path that leads to the lake and a walking path for a 3+ mile walk, This home has it all w/o the hassle! the sellers are including a $10,000 flooring allowance with an accepted purchase agreement.
Townhouse Details
Home Type
- Townhome
Est. Annual Taxes
- $4,592
Year Built
- Built in 1994
Lot Details
- 0.56 Acre Lot
- Lake Front
- Street terminates at a dead end
HOA Fees
- $348 Monthly HOA Fees
Parking
- 2 Car Attached Garage
- Heated Garage
- Insulated Garage
- Garage Door Opener
- Parking Fee
Interior Spaces
- 1-Story Property
- Family Room
- Living Room
- Game Room with Fireplace
- Hobby Room
- Lake Views
Kitchen
- Cooktop
- Microwave
- Freezer
- Dishwasher
- Disposal
- The kitchen features windows
Bedrooms and Bathrooms
- 3 Bedrooms
Laundry
- Dryer
- Washer
Finished Basement
- Walk-Out Basement
- Basement Fills Entire Space Under The House
- Sump Pump
- Drain
- Basement Storage
- Basement Window Egress
Eco-Friendly Details
- Air Exchanger
Outdoor Features
- Beach Access
- Porch
Utilities
- Forced Air Heating and Cooling System
- Humidifier
Community Details
- Association fees include maintenance structure, hazard insurance, lawn care, ground maintenance, professional mgmt, trash, snow removal, water
- Row Cal Association, Phone Number (651) 233-1307
- Condo 0633 Rice Lake Ridge Con Subdivision
Listing and Financial Details
- Assessor Parcel Number 2211922220059
Ownership History
Purchase Details
Home Financials for this Owner
Home Financials are based on the most recent Mortgage that was taken out on this home.Purchase Details
Home Financials for this Owner
Home Financials are based on the most recent Mortgage that was taken out on this home.Purchase Details
Home Financials for this Owner
Home Financials are based on the most recent Mortgage that was taken out on this home.Purchase Details
Similar Homes in the area
Home Values in the Area
Average Home Value in this Area
Purchase History
| Date | Buyer | Sale Price | Title Company |
|---|---|---|---|
| Phillips Scott | $500 | Edina Realty Title | |
| Phillips Scott | $560,000 | Edina Realty Title | |
| Rutherford Joan | $278,558 | Multiple | |
| Carlson Dennis R | -- | None Available | |
| Carlson Dennis R | $322,500 | -- |
Mortgage History
| Date | Status | Borrower | Loan Amount |
|---|---|---|---|
| Open | Phillips Scott | $443,200 | |
| Previous Owner | Rutherford Joann | $214,000 | |
| Previous Owner | Rutherford Gary | $215,000 | |
| Previous Owner | Rutherford Gary | $244,500 | |
| Previous Owner | Rutherford Gary J | $247,500 |
Property History
| Date | Event | Price | Change | Sq Ft Price |
|---|---|---|---|---|
| 11/15/2022 11/15/22 | Sold | $560,000 | 0.0% | $196 / Sq Ft |
| 09/19/2022 09/19/22 | Pending | -- | -- | -- |
| 08/23/2022 08/23/22 | Off Market | $560,000 | -- | -- |
| 08/16/2022 08/16/22 | For Sale | $625,000 | +117.8% | $219 / Sq Ft |
| 04/26/2013 04/26/13 | Sold | $287,000 | -8.9% | $106 / Sq Ft |
| 04/11/2013 04/11/13 | Pending | -- | -- | -- |
| 02/15/2013 02/15/13 | For Sale | $315,000 | -- | $117 / Sq Ft |
Tax History Compared to Growth
Tax History
| Year | Tax Paid | Tax Assessment Tax Assessment Total Assessment is a certain percentage of the fair market value that is determined by local assessors to be the total taxable value of land and additions on the property. | Land | Improvement |
|---|---|---|---|---|
| 2023 | $4,788 | $408,600 | $80,900 | $327,700 |
| 2022 | $4,877 | $423,900 | $88,100 | $335,800 |
| 2021 | $4,592 | $402,700 | $110,200 | $292,500 |
| 2020 | $4,778 | $374,900 | $94,600 | $280,300 |
| 2019 | $4,748 | $370,700 | $103,500 | $267,200 |
| 2018 | $4,232 | $349,400 | $95,700 | $253,700 |
| 2017 | $4,241 | $310,200 | $96,500 | $213,700 |
| 2016 | $4,318 | $311,100 | $96,500 | $214,600 |
| 2015 | $4,418 | $289,300 | $101,500 | $187,800 |
| 2014 | -- | $276,700 | $113,500 | $163,200 |
Agents Affiliated with this Home
-
Kristine Townsend

Seller's Agent in 2022
Kristine Townsend
Edina Realty, Inc.
(612) 275-9092
1 in this area
22 Total Sales
-
Scott Phillips

Buyer's Agent in 2022
Scott Phillips
Edina Realty, Inc.
(612) 518-7222
1 in this area
62 Total Sales
-
C
Seller's Agent in 2013
Craig Young
Young Properties Real Estate
-
P
Buyer's Agent in 2013
Paulette Carroll
Keller Williams Classic Realty
Map
Source: NorthstarMLS
MLS Number: 6249753
APN: 22-119-22-22-0059
- 13800 85th Ave N
- 8566 Xenium Ln N
- 8619 Wedgwood Ln N
- 8041 Chesshire Ln N
- 13990 79th Ave N
- 8307 Norwood Ln N
- 8301 Norwood Ln N
- 12686 82nd Place N
- 7879 Juneau Ln N
- 8371 Passfield Turn
- 14382 91st Place N
- 13961 92nd Place N
- 12360 85th Place N
- 13400 91st Place N
- 14291 92nd Ave N
- 8635 Quarles Rd
- 7783 Kingsview Ln N
- 9125 Kingsview Ln N
- 9239 Harbor Ln N
- 10625 Juneau Ln N
- 8449 Rice Lake Rd
- 8455 Rice Lake Rd
- 8453 Rice Lake Rd Unit 8453
- 8451 Rice Lake Rd Unit 8451
- 8451 Rice Lake Rd Unit A
- 8459 Rice Lake Rd
- 8457 Rice Lake Rd Unit 8457
- 8447 Rice Lake Rd
- 8445 Rice Lake Rd Unit 8445
- 8443 Rice Lake Rd
- 8425 Rice Lake Rd Unit 8425
- 8423 Rice Lake Rd
- 8421 Rice Lake Rd
- 8419 Rice Lake Rd
- 8415 Rice Lake Rd Unit 8415
- 8417 Rice Lake Rd Unit 8417
- 8467 Rice Lake Rd
- 8465 Rice Lake Rd Unit 8465
- 8463 Rice Lake Rd
- 8461 Rice Lake Rd
