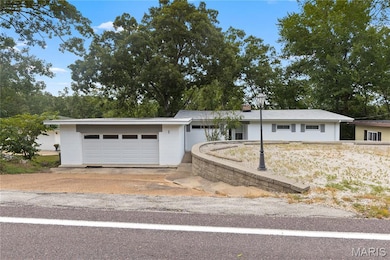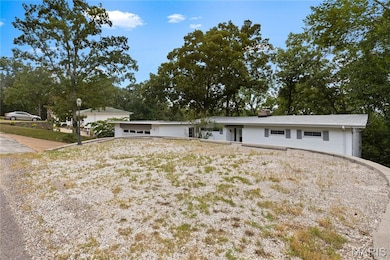
8449 Ridge Rd Cedar Hill, MO 63016
Estimated payment $1,329/month
Highlights
- Fishing
- Deck
- Balcony
- Community Lake
- 1 Fireplace
- 2 Car Attached Garage
About This Home
Here is your chance to own a home in a lake community with beach & fishing access! Additional lot included making this over a half acre! Move in Ready! 4 Bedroom 2.5 Bath home with large living room, updated kitchen & baths. Fresh neutral paint throughout with luxury vinyl plank flooring! Generous sized bedrooms on main level. The lower level features the large living room, with lots of natural light with sliding door to back patio and brick fireplace/wood burning stove. The kitchen overlooks the living room with plenty of cabinet space, granite counters, entertain with the center island and breakfast bar! 2 Car garage and additional parking area in the front. Newer roof. Home is to be sold As-Is, but no worries its MOVE IN ready. Bring the family & enjoy the lake access to Lake Adelle, with a sandy beach and fishing access! Additional lot included in sale of property parcel id:13-1.0-02.0-1-002-010.
Home Details
Home Type
- Single Family
Est. Annual Taxes
- $1,512
Year Built
- Built in 1950
Lot Details
- 0.39 Acre Lot
HOA Fees
- $21 Monthly HOA Fees
Parking
- 2 Car Attached Garage
- Garage Door Opener
- Unpaved Parking
- Additional Parking
- Off-Street Parking
Home Design
- House
- Concrete Perimeter Foundation
Interior Spaces
- 1-Story Property
- 1 Fireplace
- Sliding Doors
- Panel Doors
- Finished Basement
- Basement Fills Entire Space Under The House
Kitchen
- Microwave
- Dishwasher
- Disposal
Bedrooms and Bathrooms
- 4 Bedrooms
Outdoor Features
- Balcony
- Deck
- Patio
- Shed
Schools
- Grandview Elem. Elementary School
- Grandview Middle School
- Grandview High School
Utilities
- Forced Air Heating and Cooling System
- Cable TV Available
Listing and Financial Details
- Assessor Parcel Number 13-1.0-02.0-4-001-004
Community Details
Overview
- Association fees include common area maintenance
- Lake Adelle Association
- Community Lake
Recreation
- Fishing
Map
Home Values in the Area
Average Home Value in this Area
Tax History
| Year | Tax Paid | Tax Assessment Tax Assessment Total Assessment is a certain percentage of the fair market value that is determined by local assessors to be the total taxable value of land and additions on the property. | Land | Improvement |
|---|---|---|---|---|
| 2023 | $1,512 | $19,700 | $1,300 | $18,400 |
| 2022 | $1,511 | $19,700 | $1,300 | $18,400 |
| 2021 | $1,479 | $20,000 | $1,300 | $18,700 |
| 2020 | $1,362 | $17,900 | $1,000 | $16,900 |
| 2019 | $1,362 | $17,900 | $1,000 | $16,900 |
| 2018 | $1,360 | $17,900 | $1,000 | $16,900 |
| 2017 | $1,297 | $17,900 | $1,000 | $16,900 |
| 2016 | $1,168 | $16,100 | $1,000 | $15,100 |
| 2015 | $1,176 | $16,100 | $1,000 | $15,100 |
| 2013 | -- | $15,300 | $1,000 | $14,300 |
Property History
| Date | Event | Price | Change | Sq Ft Price |
|---|---|---|---|---|
| 07/14/2025 07/14/25 | Pending | -- | -- | -- |
| 07/10/2025 07/10/25 | For Sale | $214,000 | +38.2% | $102 / Sq Ft |
| 07/29/2022 07/29/22 | Sold | -- | -- | -- |
| 07/29/2022 07/29/22 | Pending | -- | -- | -- |
| 06/21/2022 06/21/22 | For Sale | $154,900 | -- | $70 / Sq Ft |
Purchase History
| Date | Type | Sale Price | Title Company |
|---|---|---|---|
| Deed | -- | Investors Title |
Mortgage History
| Date | Status | Loan Amount | Loan Type |
|---|---|---|---|
| Previous Owner | $115,789 | New Conventional | |
| Previous Owner | $20,000 | Unknown | |
| Previous Owner | $122,500 | Fannie Mae Freddie Mac |
Similar Homes in Cedar Hill, MO
Source: MARIS MLS
MLS Number: MIS25047106
APN: 13-1.0-02.0-4-001-004
- 0 Ridge Rd Unit Lot WP001 19510937
- 0 Ridge Rd
- 7970 State Road B
- 0 Lake Dr
- 8544 Lake Dr
- 8305 Brouk Dr
- 7322 Springdale
- 7339 Lakeshore Dr
- 7345 Woodland Dr
- 220 Whitetail Ridge
- 7016 Oakwood Dr
- 29 Pine Ln
- 8870 State Road Nn
- 0 Terri Hill Dr
- 7611 State Route 30
- 8911 Kitson Ln
- 0 Dittmer Ridge Rd Unit MIS25045679
- 9045 State Route 30
- 9222 Ridge Rd
- 7877 Sylvan Place






