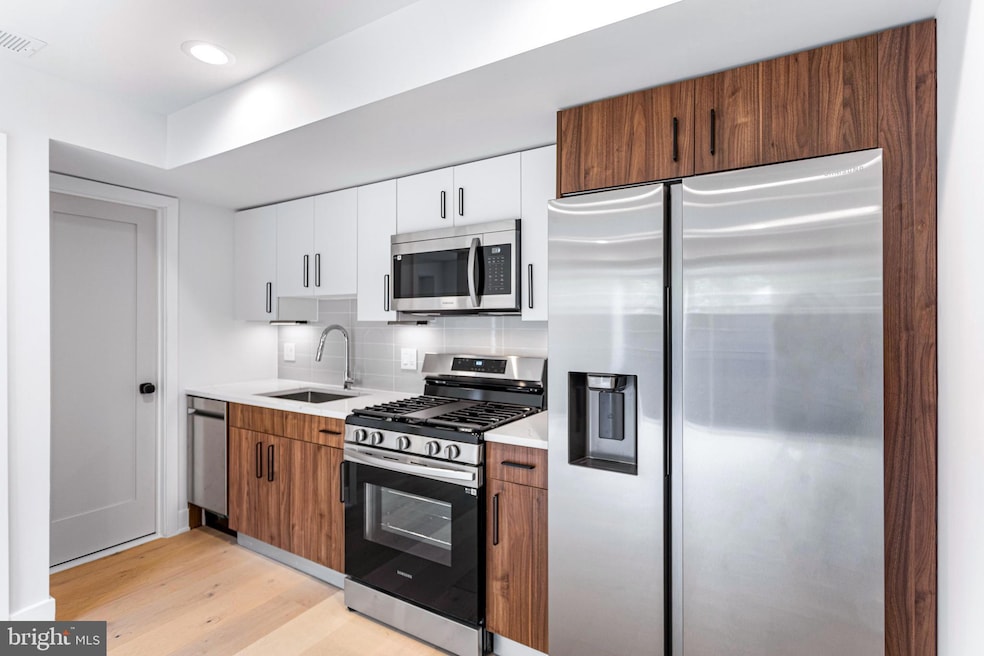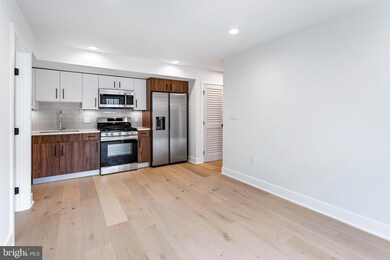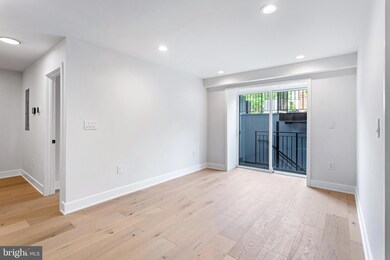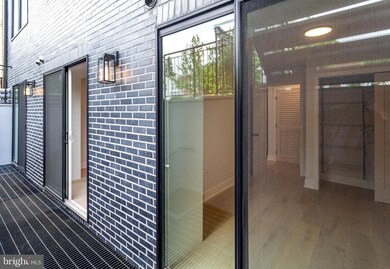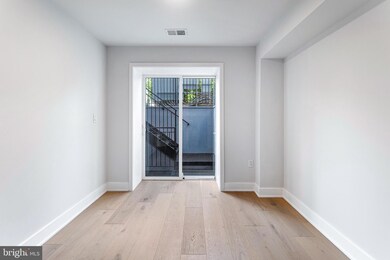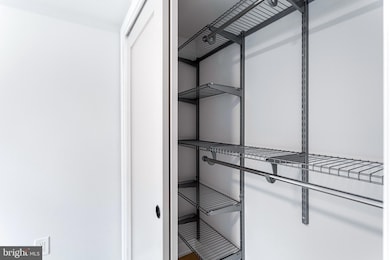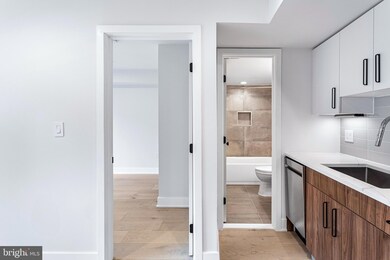
845 19th St NE Unit 4 Washington, DC 20002
Langston NeighborhoodEstimated payment $2,278/month
Total Views
1,163
2
Beds
1
Bath
635
Sq Ft
$512
Price per Sq Ft
Highlights
- New Construction
- On-Site Parking for Sale
- Property is in excellent condition
- Traditional Architecture
- Forced Air Heating and Cooling System
About This Home
Welcome to the Highland House Condominiums located in Carver Langston. Inside enjoy a spacious thoughtfully designed layout featuring luxury finishes, including GE appliances, sleek quartz countertops, custom closet shelving, gas cooking with convection oven, and 7-inch wide plank white oak hardwood flooring throughout. Eligible for VA- and FHA-approval and various financing options available from multiple lenders — ask about our incentive programs!
Property Details
Home Type
- Condominium
Year Built
- Built in 2025 | New Construction
Lot Details
- Property is in excellent condition
HOA Fees
- $153 Monthly HOA Fees
Home Design
- Traditional Architecture
Interior Spaces
- 635 Sq Ft Home
- Property has 1 Level
Bedrooms and Bathrooms
- 2 Main Level Bedrooms
- 1 Full Bathroom
Laundry
- Laundry in unit
- Washer and Dryer Hookup
Parking
- On-Site Parking for Sale
- On-Street Parking
- Off-Street Parking
Utilities
- Forced Air Heating and Cooling System
- Electric Water Heater
Community Details
Overview
- Association fees include sewer, trash, water, reserve funds, insurance, gas, snow removal
- Low-Rise Condominium
- Highland House Condominium Condos
- Carver Langston Subdivision
Pet Policy
- Pets Allowed
Map
Create a Home Valuation Report for This Property
The Home Valuation Report is an in-depth analysis detailing your home's value as well as a comparison with similar homes in the area
Home Values in the Area
Average Home Value in this Area
Property History
| Date | Event | Price | Change | Sq Ft Price |
|---|---|---|---|---|
| 07/09/2025 07/09/25 | For Sale | $314,900 | -3.1% | $496 / Sq Ft |
| 06/05/2025 06/05/25 | For Sale | $324,900 | -- | $512 / Sq Ft |
Source: Bright MLS
Similar Homes in Washington, DC
Source: Bright MLS
MLS Number: DCDC2204366
Nearby Homes
- 845 19th St NE Unit PH-12
- 845 19th St NE Unit PH-11
- 845 19th St NE Unit 6
- 845 19th St NE Unit 8
- 845 19th St NE Unit PH-10
- 845 19th St NE Unit PH-9
- 845 19th St NE Unit 7
- 832 19th St NE Unit C
- 832 19th St NE Unit B
- 832 19th St NE Unit A
- 834 19th St NE
- 848 19th St NE
- 1915 H St NE Unit PH-2
- 1917 H St NE
- 811 18th St NE
- 1911 I St NE Unit 3
- 1911 I St NE Unit 1
- 1801 I St NE
- 1926 Bennett Place NE
- 760 19th St NE
- 849 19th St NE Unit B
- 1821 I St NE Unit 3
- 924 19th St NE Unit 1
- 924 19th St NE Unit 4
- 820 18th St NE Unit 102
- 1949 H St NE
- 869 21st St NE
- 1724 H St NE Unit ID1037753P
- 1724 H St NE Unit ID1037741P
- 1724 H St NE Unit ID1037751P
- 1810 Benning Rd NE
- 1810 Benning Rd NE
- 1011 18th St NE Unit 5
- 1700 H St NE
- 1004 18th St NE Unit 2
- 1835 Benning Rd NE Unit 1
- 1827 Benning Rd NE Unit 401
- 740 19th St NE Unit 2
- 740 19th St NE Unit 6
- 1701 H St NE
