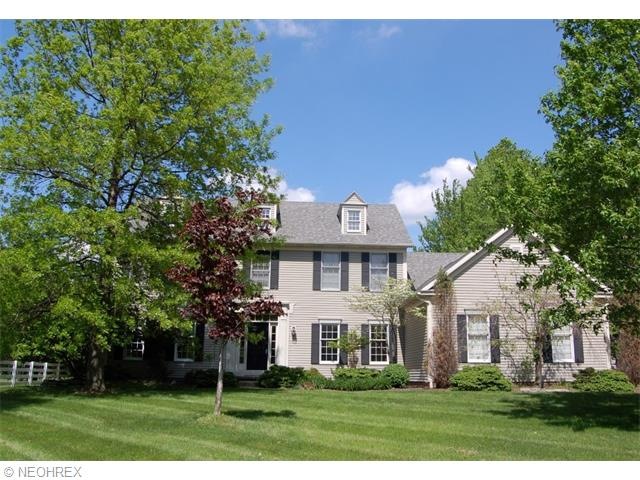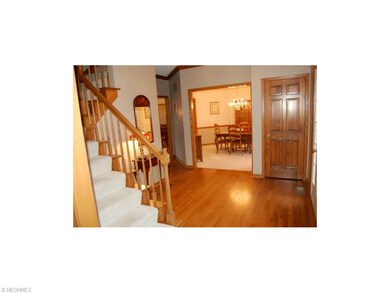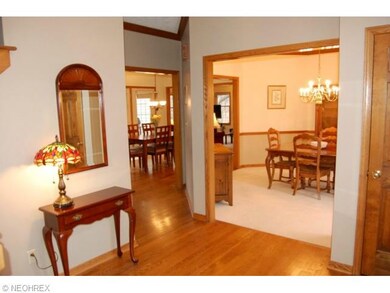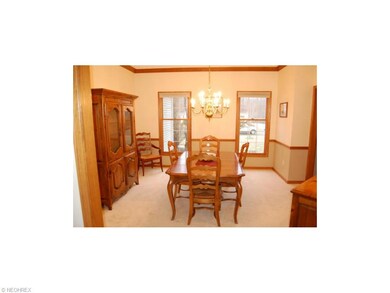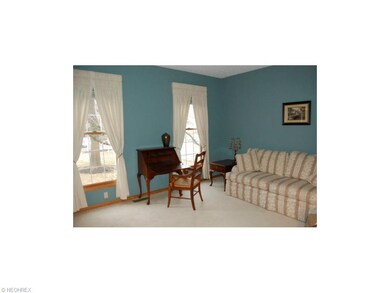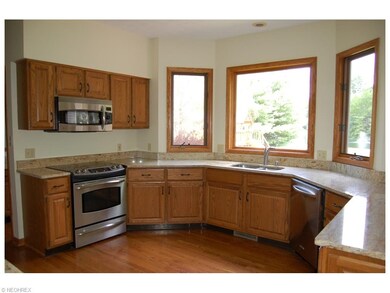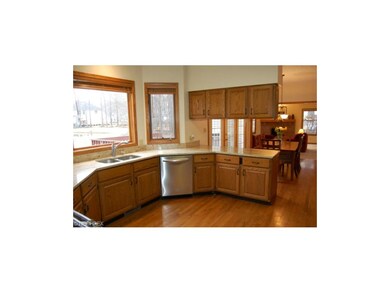
845 Ashbrooke Way Hudson, OH 44236
Estimated Value: $563,994 - $679,000
Highlights
- Water Views
- Colonial Architecture
- Pond
- Ellsworth Hill Elementary School Rated A-
- Deck
- Wooded Lot
About This Home
As of November 2014This fabulous updated 4 bedroom, 2 full & 1 half bath colonial is nestled on a lovely lot & offers 9’ ceilings on the first level with an open floor plan. A spacious kitchen with breakfast room opens to the warm & inviting family room with gas fireplace & to the deck over - looking the large yard with view of the pond. A welcoming entrance foyer, formal dining room & living room with wood detailing, first floor office, laundry & 3-car garage complete this level. The second level features a vaulted master bedroom suite with glamour bath & walk-in closet, 3 additional bedrooms & bath. Additional living space is found in the finished lower level. Updates include most rooms painted 2014; sump pump 2013; roof & main bath sky light 2011; granite counters in kitchen & baths, all stainless steel appliances including: range, refrigerator, dishwasher, wine refrigerator, microwave/convection oven & garbage disposal; granite counters, sinks, faucets, & toilets in bathrooms 2010.
Last Agent to Sell the Property
Howard Hanna License #2002014330 Listed on: 03/28/2014

Home Details
Home Type
- Single Family
Est. Annual Taxes
- $6,915
Year Built
- Built in 1992
Lot Details
- 0.63 Acre Lot
- Lot Dimensions are 109x248
- Sprinkler System
- Wooded Lot
HOA Fees
- $10 Monthly HOA Fees
Home Design
- Colonial Architecture
- Asphalt Roof
Interior Spaces
- 2,820 Sq Ft Home
- 2-Story Property
- 1 Fireplace
- Water Views
Kitchen
- Range
- Microwave
- Dishwasher
Bedrooms and Bathrooms
- 4 Bedrooms
Partially Finished Basement
- Basement Fills Entire Space Under The House
- Sump Pump
Home Security
- Home Security System
- Fire and Smoke Detector
Parking
- 3 Car Attached Garage
- Garage Drain
- Garage Door Opener
Outdoor Features
- Pond
- Deck
Utilities
- Forced Air Heating and Cooling System
- Heating System Uses Gas
Community Details
- Ashbrooke Community
Listing and Financial Details
- Assessor Parcel Number 3006894
Ownership History
Purchase Details
Home Financials for this Owner
Home Financials are based on the most recent Mortgage that was taken out on this home.Purchase Details
Home Financials for this Owner
Home Financials are based on the most recent Mortgage that was taken out on this home.Purchase Details
Similar Homes in Hudson, OH
Home Values in the Area
Average Home Value in this Area
Purchase History
| Date | Buyer | Sale Price | Title Company |
|---|---|---|---|
| Mansour Karla | $340,000 | None Available | |
| Karajovic Dragan | $367,500 | Revere Title Summit County | |
| Manning Michele L | -- | -- |
Mortgage History
| Date | Status | Borrower | Loan Amount |
|---|---|---|---|
| Open | Mansour Karla | $244,860 | |
| Closed | Mansour Karla | $272,000 | |
| Previous Owner | Karajovic Dragan | $238,000 | |
| Previous Owner | Karajovic Dragan | $268,774 | |
| Previous Owner | Karajovic Dragan | $292,700 | |
| Previous Owner | Karajovic Dragan | $330,750 | |
| Previous Owner | Manning Michele L | $53,000 | |
| Previous Owner | Manning Michele Lynn | $191,000 | |
| Previous Owner | Manning Michele L | $194,000 | |
| Previous Owner | Manning Michele L | $50,000 |
Property History
| Date | Event | Price | Change | Sq Ft Price |
|---|---|---|---|---|
| 11/20/2014 11/20/14 | Sold | $340,000 | -13.2% | $121 / Sq Ft |
| 11/14/2014 11/14/14 | Pending | -- | -- | -- |
| 03/28/2014 03/28/14 | For Sale | $391,900 | -- | $139 / Sq Ft |
Tax History Compared to Growth
Tax History
| Year | Tax Paid | Tax Assessment Tax Assessment Total Assessment is a certain percentage of the fair market value that is determined by local assessors to be the total taxable value of land and additions on the property. | Land | Improvement |
|---|---|---|---|---|
| 2025 | $8,089 | $159,086 | $31,948 | $127,138 |
| 2024 | $8,089 | $159,086 | $31,948 | $127,138 |
| 2023 | $8,089 | $159,086 | $31,948 | $127,138 |
| 2022 | $7,089 | $124,352 | $24,959 | $99,393 |
| 2021 | $7,100 | $124,352 | $24,959 | $99,393 |
| 2020 | $6,975 | $124,350 | $24,960 | $99,390 |
| 2019 | $7,456 | $123,140 | $20,680 | $102,460 |
| 2018 | $7,429 | $123,140 | $20,680 | $102,460 |
| 2017 | $6,801 | $123,140 | $20,680 | $102,460 |
| 2016 | $6,850 | $109,510 | $20,680 | $88,830 |
| 2015 | $6,801 | $109,510 | $20,680 | $88,830 |
| 2014 | $7,036 | $109,510 | $20,680 | $88,830 |
| 2013 | $6,915 | $108,460 | $20,680 | $87,780 |
Agents Affiliated with this Home
-
Jeannette Fulton

Seller's Agent in 2014
Jeannette Fulton
Howard Hanna
(330) 603-7949
24 in this area
39 Total Sales
-
Rachel McGinley

Buyer's Agent in 2014
Rachel McGinley
Keller Williams Chervenic Rlty
(330) 671-2065
26 in this area
94 Total Sales
Map
Source: MLS Now
MLS Number: 3603426
APN: 30-06894
- 1025 Ashbrooke Way
- 835 Needham Ct Unit 2
- VL Valley View Rd
- 8377 Valley View Rd
- 893 Eileen Dr
- 7284 Forest Cove Ln
- 645 Brookwood Ct
- 7894 English Oak Trail
- 1490 Waynesboro Dr
- 1042 Lancewood Dr
- 1486 Park Ridge Ave
- 1559 Groton Dr
- 7739 Olde Eight Rd
- 7510 Allerton Ct
- 531 Atterbury Blvd
- 0 Highland Valley View Rd E
- 7529 Fantail Dr
- 1785 Ashley Dr
- 7453 Wetherburn Way
- 5638 Timberline Trail
- 845 Ashbrooke Way
- 859 Ashbrooke Way
- 7529 Bendleton Dr
- 7533 Bendleton Dr
- 7528 Forthampton Cir
- 871 Ashbrooke Way
- 7542 Forthampton Cir
- 840 Ashbrooke Way
- 7545 Bendleton Dr
- 828 Ashbrooke Way
- 7514 Forthampton Cir
- 864 Ashbrooke Way
- 815 Ashbrooke Way
- 7539 Forthampton Cir
- 814 Stonehaven Cir
- 7557 Bendleton Dr
- 820 Ashbrooke Way
- 876 Ashbrooke Way
- 7525 Forthampton Cir
- 7562 Foxdale Cir
