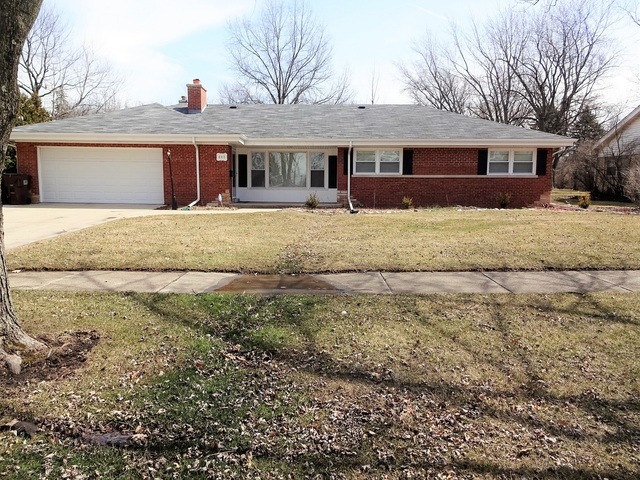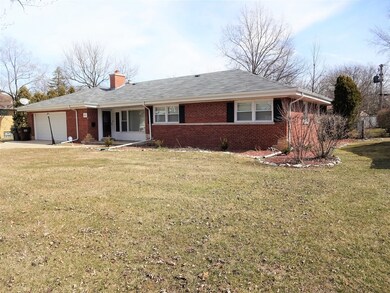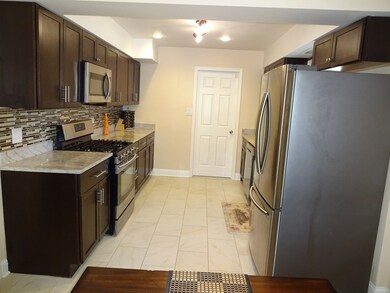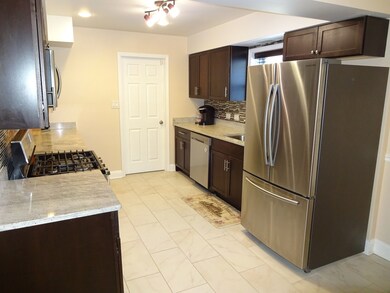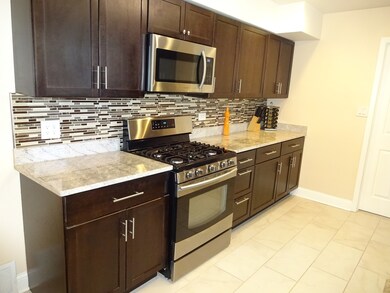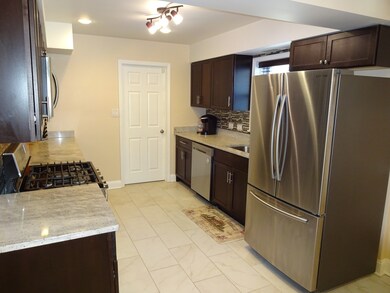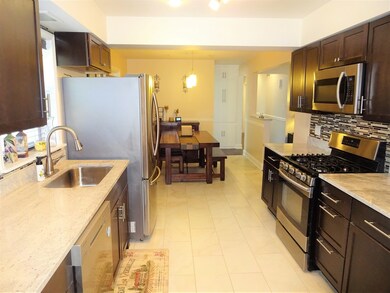
845 Braemar Rd Flossmoor, IL 60422
Highlights
- Vaulted Ceiling
- Ranch Style House
- Heated Sun or Florida Room
- Homewood-Flossmoor High School Rated A-
- Wood Flooring
- Stainless Steel Appliances
About This Home
As of March 2025Fabulous 3 bedroom totally updated brick Ranch on wonderful seasoned lot! Features include updated kitchen with custom cabinets, granite countertops, mosaic backsplash, porcelain tile floor & stainless steel appliances! Spacious Living room includes engineered hardwood floors and decorative stone fireplace! Fabulous sun room with pine cathedral ceiling and tons of windows! Updated full main bath and powder rooms! Large master bedroom with double closets! Huge laundry room! New carpet, doors, trim, light fixtures, windows, roof, furnace, hot water heater all with in the last few years! Excellent fenced yard space with patio and new shed! Attached 2.5 car garage! Walking distance to the elementary school and H-F High School! Close to Metra Train Station and shopping! Taxes reflect no homeowners exemption and taxes have been appealed.
Last Agent to Sell the Property
Murphy Real Estate Group License #471006516 Listed on: 08/21/2018
Home Details
Home Type
- Single Family
Est. Annual Taxes
- $8,522
Year Built | Renovated
- 1956 | 2016
Lot Details
- Fenced Yard
- Irregular Lot
Parking
- Attached Garage
- Garage Transmitter
- Garage Door Opener
- Driveway
- Garage Is Owned
Home Design
- Ranch Style House
- Brick Exterior Construction
- Brick Foundation
- Asphalt Shingled Roof
- Aluminum Siding
Interior Spaces
- Vaulted Ceiling
- Attached Fireplace Door
- Heated Sun or Florida Room
- Wood Flooring
- Crawl Space
- Storm Screens
- Laundry on main level
Kitchen
- Breakfast Bar
- Oven or Range
- Microwave
- Dishwasher
- Stainless Steel Appliances
Bedrooms and Bathrooms
- Bathroom on Main Level
- Separate Shower
Outdoor Features
- Patio
Utilities
- Central Air
- Heating System Uses Gas
Listing and Financial Details
- $4,000 Seller Concession
Ownership History
Purchase Details
Home Financials for this Owner
Home Financials are based on the most recent Mortgage that was taken out on this home.Purchase Details
Home Financials for this Owner
Home Financials are based on the most recent Mortgage that was taken out on this home.Purchase Details
Purchase Details
Home Financials for this Owner
Home Financials are based on the most recent Mortgage that was taken out on this home.Purchase Details
Purchase Details
Home Financials for this Owner
Home Financials are based on the most recent Mortgage that was taken out on this home.Purchase Details
Similar Homes in the area
Home Values in the Area
Average Home Value in this Area
Purchase History
| Date | Type | Sale Price | Title Company |
|---|---|---|---|
| Warranty Deed | $295,000 | Saturn Title | |
| Deed | $165,000 | Chicago Title | |
| Interfamily Deed Transfer | -- | Attorney | |
| Warranty Deed | $162,500 | Precision Title | |
| Sheriffs Deed | $81,000 | Attorney | |
| Warranty Deed | $198,000 | Atgf Inc | |
| Interfamily Deed Transfer | -- | -- |
Mortgage History
| Date | Status | Loan Amount | Loan Type |
|---|---|---|---|
| Open | $177,000 | New Conventional | |
| Previous Owner | $173,100 | VA | |
| Previous Owner | $165,000 | VA | |
| Previous Owner | $188,100 | Fannie Mae Freddie Mac | |
| Previous Owner | $20,000 | Unknown |
Property History
| Date | Event | Price | Change | Sq Ft Price |
|---|---|---|---|---|
| 03/13/2025 03/13/25 | Sold | $295,000 | 0.0% | $157 / Sq Ft |
| 02/27/2025 02/27/25 | Pending | -- | -- | -- |
| 02/27/2025 02/27/25 | For Sale | $295,000 | +78.8% | $157 / Sq Ft |
| 12/10/2018 12/10/18 | Sold | $165,000 | -7.8% | $88 / Sq Ft |
| 11/05/2018 11/05/18 | Pending | -- | -- | -- |
| 08/21/2018 08/21/18 | For Sale | $179,000 | +10.2% | $95 / Sq Ft |
| 07/26/2016 07/26/16 | Sold | $162,500 | -5.5% | $87 / Sq Ft |
| 06/20/2016 06/20/16 | Pending | -- | -- | -- |
| 06/12/2016 06/12/16 | Price Changed | $172,000 | -4.2% | $92 / Sq Ft |
| 06/09/2016 06/09/16 | Price Changed | $179,500 | -0.2% | $96 / Sq Ft |
| 05/16/2016 05/16/16 | Price Changed | $179,900 | -4.3% | $96 / Sq Ft |
| 04/22/2016 04/22/16 | For Sale | $187,900 | -- | $100 / Sq Ft |
Tax History Compared to Growth
Tax History
| Year | Tax Paid | Tax Assessment Tax Assessment Total Assessment is a certain percentage of the fair market value that is determined by local assessors to be the total taxable value of land and additions on the property. | Land | Improvement |
|---|---|---|---|---|
| 2024 | $8,522 | $24,000 | $5,984 | $18,016 |
| 2023 | $7,212 | $24,000 | $5,984 | $18,016 |
| 2022 | $7,212 | $17,513 | $5,168 | $12,345 |
| 2021 | $7,283 | $17,512 | $5,168 | $12,344 |
| 2020 | $7,118 | $17,512 | $5,168 | $12,344 |
| 2019 | $8,892 | $16,500 | $4,624 | $11,876 |
| 2018 | $7,651 | $18,187 | $4,624 | $13,563 |
| 2017 | $7,542 | $18,187 | $4,624 | $13,563 |
| 2016 | $9,184 | $17,341 | $4,080 | $13,261 |
| 2015 | $10,225 | $19,215 | $4,080 | $15,135 |
| 2014 | $10,032 | $19,215 | $4,080 | $15,135 |
| 2013 | $7,641 | $15,993 | $4,080 | $11,913 |
Agents Affiliated with this Home
-
Debra Cornelious
D
Seller's Agent in 2025
Debra Cornelious
Infiniti Properties, Inc.
(708) 206-3000
1 in this area
53 Total Sales
-
Lynn Gordon
L
Buyer's Agent in 2025
Lynn Gordon
Baird Warner
(708) 798-1855
3 in this area
31 Total Sales
-
James Murphy

Seller's Agent in 2018
James Murphy
Murphy Real Estate Group
(815) 464-1110
244 Total Sales
-
Josette Fourte
J
Seller's Agent in 2016
Josette Fourte
Century 21 Circle
(708) 957-1199
9 Total Sales
-
N
Buyer's Agent in 2016
Non Member
NON MEMBER
Map
Source: Midwest Real Estate Data (MRED)
MLS Number: MRD10058794
APN: 31-01-304-003-0000
- 2839 School St
- 846 Park Dr
- 926 Braemar Rd
- 1014 Douglas Ave
- 2709 Gordon Dr
- 2648 Central Dr Unit 2648GN
- 2650 Central Dr Unit GS
- 2931 Sunset Ave
- 2601 Gordon Dr
- 926 Sterling Ave
- 1117 Leavitt Ave Unit 110
- 1137 Leavitt Ave Unit 118
- 1139 Leavitt Ave Unit 313
- 3042 Carmel Dr
- 3142 Monterey Dr
- 1226 Strieff Ln
- 623 Argyle Ave
- 2931 Willow Rd
- 2913 Balmoral Crescent
- 2619 Alexander St
