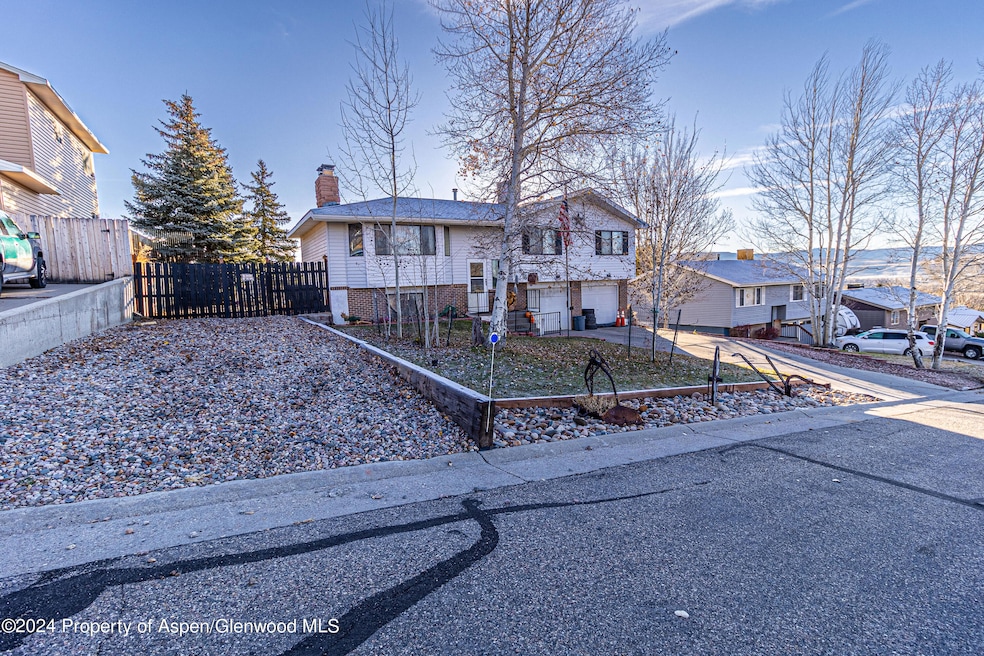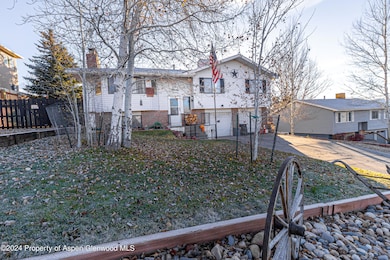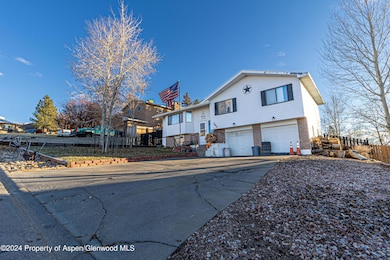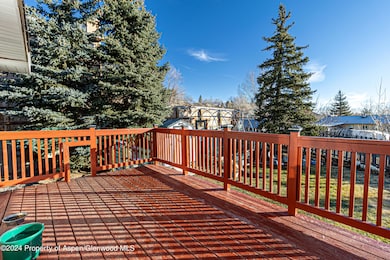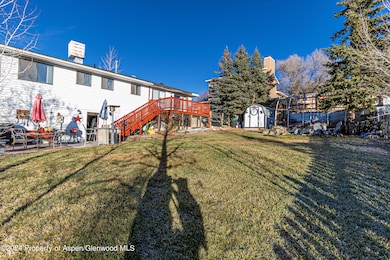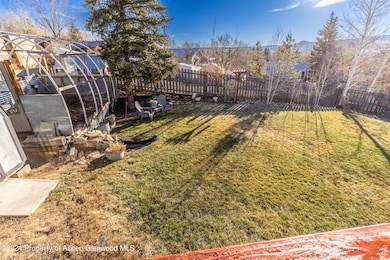
Highlights
- Greenhouse
- Green Building
- Cul-De-Sac
- RV Access or Parking
- Main Floor Primary Bedroom
- Patio
About This Home
As of May 2025If you are looking for a nice 4 bedroom, 3 bath home that sits in a quiet neighborhood, turn key and ready to move right in. The upper level kitchen is now granite countertops, newly painted cabinet and new appliances, sliding glass door will be replaced with french doors to the deck from dining room to a gorgeous large back yard. There are 3 bedrooms and 2 bathrooms on the top level as well and nice living area with rock fireplace. The lower level has another living area with a nice bedoroom with bathroom. all bathrooms are updated with tile and tiled showers. The laundry room is in lower level and entry to the 2 car attached garage. you can also get to the large fenced yard from garage. The house also has been newly painted and textured. The front yard is nicely landscaped and has RV parking to the north of home. Schedule an appt to look today. updated pics coming soon
Last Agent to Sell the Property
RE/MAX About You Brokerage Phone: (970) 824-7000 License #FA100048396 Listed on: 05/15/2024

Home Details
Home Type
- Single Family
Est. Annual Taxes
- $970
Year Built
- Built in 1977
Lot Details
- 8,276 Sq Ft Lot
- Cul-De-Sac
- West Facing Home
- Fenced
- Fence is in average condition
- Landscaped with Trees
- Property is in average condition
- Property is zoned RLD
Parking
- 2 Car Garage
- RV Access or Parking
Home Design
- Frame Construction
- Composition Roof
- Composition Shingle Roof
- Metal Roof
- Metal Siding
Interior Spaces
- 1,768 Sq Ft Home
- 2-Story Property
- Wood Burning Fireplace
- Finished Basement
- Laundry in Basement
Kitchen
- Range
- Dishwasher
Bedrooms and Bathrooms
- 4 Bedrooms
- Primary Bedroom on Main
Laundry
- Laundry Room
- Dryer
- Washer
Outdoor Features
- Patio
- Greenhouse
- Storage Shed
- Outbuilding
Additional Features
- Green Building
- Forced Air Heating System
Community Details
- Property has a Home Owners Association
- Association fees include sewer
- Craig East Subdivision
Listing and Financial Details
- Assessor Parcel Number 065921401041
- Seller Concessions Offered
Ownership History
Purchase Details
Home Financials for this Owner
Home Financials are based on the most recent Mortgage that was taken out on this home.Purchase Details
Home Financials for this Owner
Home Financials are based on the most recent Mortgage that was taken out on this home.Purchase Details
Similar Homes in Craig, CO
Home Values in the Area
Average Home Value in this Area
Purchase History
| Date | Type | Sale Price | Title Company |
|---|---|---|---|
| Special Warranty Deed | $400,000 | None Listed On Document | |
| Warranty Deed | $150,000 | None Available | |
| Interfamily Deed Transfer | $110,000 | None Available |
Mortgage History
| Date | Status | Loan Amount | Loan Type |
|---|---|---|---|
| Open | $400,000 | VA | |
| Previous Owner | $147,578 | FHA | |
| Previous Owner | $152,192 | FHA |
Property History
| Date | Event | Price | Change | Sq Ft Price |
|---|---|---|---|---|
| 05/16/2025 05/16/25 | Sold | $400,000 | -5.9% | $226 / Sq Ft |
| 05/15/2024 05/15/24 | For Sale | $425,000 | +174.2% | $240 / Sq Ft |
| 05/20/2013 05/20/13 | Sold | $155,000 | -8.3% | $88 / Sq Ft |
| 04/18/2013 04/18/13 | Pending | -- | -- | -- |
| 12/12/2012 12/12/12 | For Sale | $169,000 | -- | $96 / Sq Ft |
Tax History Compared to Growth
Tax History
| Year | Tax Paid | Tax Assessment Tax Assessment Total Assessment is a certain percentage of the fair market value that is determined by local assessors to be the total taxable value of land and additions on the property. | Land | Improvement |
|---|---|---|---|---|
| 2024 | $986 | $11,370 | $0 | $0 |
| 2023 | $986 | $11,370 | $1,200 | $10,170 |
| 2022 | $1,039 | $12,330 | $1,650 | $10,680 |
| 2021 | $1,051 | $12,690 | $1,700 | $10,990 |
| 2020 | $1,001 | $12,250 | $1,700 | $10,550 |
| 2019 | $992 | $12,250 | $1,700 | $10,550 |
| 2018 | $929 | $11,420 | $1,710 | $9,710 |
| 2017 | $959 | $11,420 | $1,710 | $9,710 |
| 2016 | $937 | $11,550 | $1,890 | $9,660 |
| 2015 | $925 | $11,550 | $1,890 | $9,660 |
| 2013 | $925 | $11,240 | $1,890 | $9,350 |
Agents Affiliated with this Home
-
Julia Bingham
J
Seller's Agent in 2025
Julia Bingham
RE/MAX
(970) 210-7360
91 Total Sales
-
Janalee Adams

Buyer's Agent in 2025
Janalee Adams
RE/MAX
(970) 620-6597
175 Total Sales
-
K
Seller's Agent in 2013
Kim Cox
Cornerstone Realty LTD.
-
V
Buyer's Agent in 2013
Vicki Gutierrez
Country Living Realty
Map
Source: Aspen Glenwood MLS
MLS Number: 183719
APN: R008381
- 786 Ashley Rd
- 715 Jerimiah Ave
- 1645 E 7th St
- TBD Vacant Land
- 1321 Lecuyer Dr
- 1255 Lecuyer Dr
- 1024 Shepherd Dr
- 1139 Wilson Cir
- TBD E Victory Way
- 1097 Kowach Dr
- 821 Van Dorn Dr
- 769 Legion St
- 936 Legion St
- TBD Pine St Unit 37-39
- TBD Pine St Unit 34-36
- TBD Pine St Unit 31-33
- TBD Pine St Unit 28-30
- TBD Pine St
- 786 Colorado St
- 1115 Legion St
