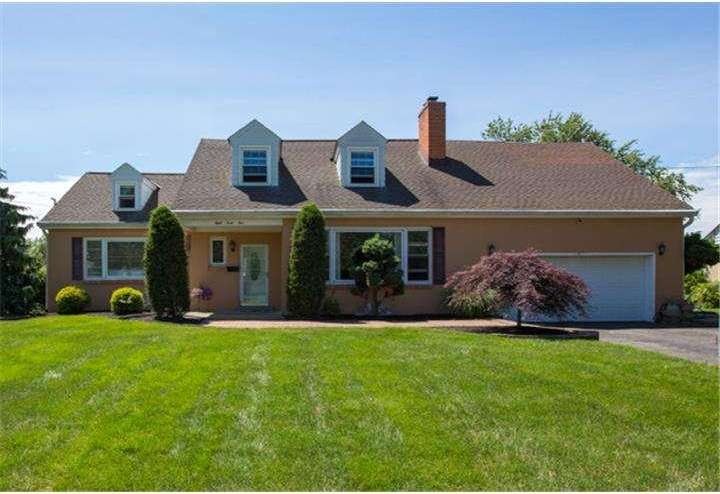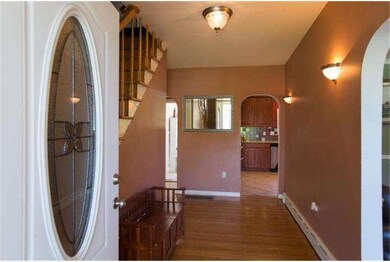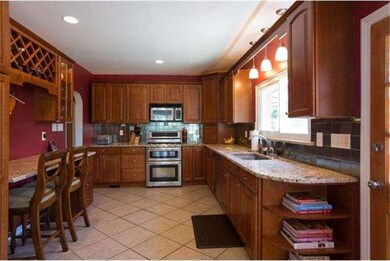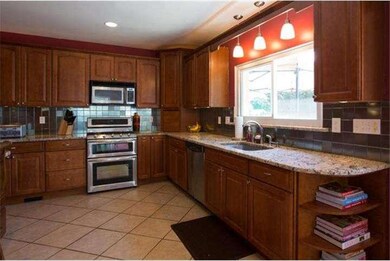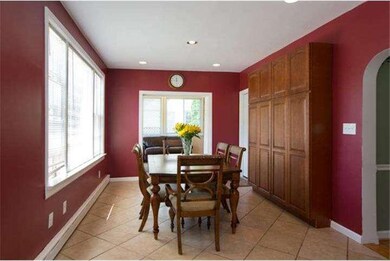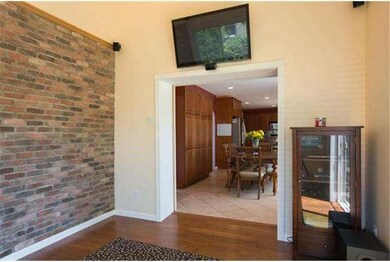
845 Central Ave Southampton, PA 18966
Southampton NeighborhoodEstimated Value: $543,795 - $636,000
Highlights
- Cape Cod Architecture
- Wood Flooring
- 2 Car Attached Garage
- Deck
- No HOA
- Patio
About This Home
As of September 2014Beautifully expanded 4 bedroom cape cod located in very sought after Casey Park in the heart of Upper Southampton Township. Nestled on a half acre of pristine manicured land with massive rear deck and paver patio which is great for entertaining. First floor boasts completely renovated custom kitchen with granite countertops and stainless steel appliances. Formal living/great room with traditional stone fireplace. Recently added sunroom with exposed brick and pocket doors. Playroom, bedroom and remodeled full bath completes the first floor. Second level features 3 spacious bedrooms, updated full bath with Jacuzzi tub and a nursery/office. The abundance of windows allows for tons of natural light to pour in throughout the entire home. Two car attached garage, floored attic and large basement allows for a lot of extra storage space. New first floor windows to be installed July 14th. A turnkey home waiting for new owners!
Last Agent to Sell the Property
Keller Williams Real Estate - Newtown License #RS283226 Listed on: 06/24/2014

Home Details
Home Type
- Single Family
Est. Annual Taxes
- $4,763
Year Built
- Built in 1955
Lot Details
- 0.46 Acre Lot
- Lot Dimensions are 100x220
- Property is in good condition
- Property is zoned R2
Parking
- 2 Car Attached Garage
- 3 Open Parking Spaces
Home Design
- Cape Cod Architecture
Interior Spaces
- 2,307 Sq Ft Home
- Property has 1.5 Levels
- Stone Fireplace
- Living Room
- Dining Room
Flooring
- Wood
- Wall to Wall Carpet
- Tile or Brick
Bedrooms and Bathrooms
- 4 Bedrooms
- En-Suite Primary Bedroom
- 2 Full Bathrooms
Unfinished Basement
- Basement Fills Entire Space Under The House
- Exterior Basement Entry
- Drainage System
- Laundry in Basement
Outdoor Features
- Deck
- Patio
Utilities
- Central Air
- Heating System Uses Gas
- Baseboard Heating
- Natural Gas Water Heater
Community Details
- No Home Owners Association
Listing and Financial Details
- Tax Lot 154
- Assessor Parcel Number 48-017-154
Ownership History
Purchase Details
Home Financials for this Owner
Home Financials are based on the most recent Mortgage that was taken out on this home.Purchase Details
Home Financials for this Owner
Home Financials are based on the most recent Mortgage that was taken out on this home.Purchase Details
Home Financials for this Owner
Home Financials are based on the most recent Mortgage that was taken out on this home.Purchase Details
Similar Homes in Southampton, PA
Home Values in the Area
Average Home Value in this Area
Purchase History
| Date | Buyer | Sale Price | Title Company |
|---|---|---|---|
| Hack James E | $337,500 | None Available | |
| Konow David | -- | None Available | |
| Konow David | $295,000 | -- | |
| Sabharwal Paula A | -- | -- |
Mortgage History
| Date | Status | Borrower | Loan Amount |
|---|---|---|---|
| Open | Hack Kellianne | $314,955 | |
| Closed | Hack Kellianne | $261,400 | |
| Closed | Hack Kellianne | $270,000 | |
| Closed | Hack James E | $270,000 | |
| Previous Owner | Konow David | $244,000 | |
| Previous Owner | Konow David | $60,000 | |
| Previous Owner | Konow David | $218,000 | |
| Previous Owner | Konow David | $239,700 | |
| Previous Owner | Konow David | $236,000 |
Property History
| Date | Event | Price | Change | Sq Ft Price |
|---|---|---|---|---|
| 09/12/2014 09/12/14 | Sold | $337,500 | -3.5% | $146 / Sq Ft |
| 07/01/2014 07/01/14 | Pending | -- | -- | -- |
| 06/24/2014 06/24/14 | For Sale | $349,900 | -- | $152 / Sq Ft |
Tax History Compared to Growth
Tax History
| Year | Tax Paid | Tax Assessment Tax Assessment Total Assessment is a certain percentage of the fair market value that is determined by local assessors to be the total taxable value of land and additions on the property. | Land | Improvement |
|---|---|---|---|---|
| 2024 | $6,509 | $30,430 | $6,680 | $23,750 |
| 2023 | $6,311 | $30,430 | $6,680 | $23,750 |
| 2022 | $6,178 | $30,430 | $6,680 | $23,750 |
| 2021 | $6,066 | $30,430 | $6,680 | $23,750 |
| 2020 | $5,983 | $30,430 | $6,680 | $23,750 |
| 2019 | $5,762 | $30,430 | $6,680 | $23,750 |
| 2018 | $5,402 | $29,200 | $6,680 | $22,520 |
| 2017 | $5,249 | $29,200 | $6,680 | $22,520 |
| 2016 | $5,249 | $29,200 | $6,680 | $22,520 |
| 2015 | -- | $29,200 | $6,680 | $22,520 |
| 2014 | -- | $29,200 | $6,680 | $22,520 |
Agents Affiliated with this Home
-
Justin Gaul

Seller's Agent in 2014
Justin Gaul
Keller Williams Real Estate - Newtown
(215) 837-4656
3 in this area
96 Total Sales
-
Don Bormes

Buyer's Agent in 2014
Don Bormes
Re/Max Centre Realtors
(267) 337-1327
1 in this area
157 Total Sales
Map
Source: Bright MLS
MLS Number: 1002982208
APN: 48-017-154
- 832 Central Ave
- 806 W Maple Dr
- 805 Churchville Rd
- 1032 School Ln
- 905 Pebble Ln
- 1025 Longfield Rd
- 632 Pickering Rd
- 1707 Steamboat Station
- 970 Rozel Ave
- 985 Jeffrey Dr
- 1535 Fieldwood Rd
- 922 2nd Street Pike
- 1060 Woodbourne Dr
- 1646 Mcnelis Dr
- 69 Belmont Station Unit I69
- 1710 Fredendall Cir
- 615 Belmont Ave
- 615 Nicole Dr
- 543 Jason Dr
- 208 L Hampton Crossing Condiminiums
- 845 Central Ave
- 851 Central Ave
- 839 Central Ave
- 870 E Maple Dr
- 833 Central Ave
- 857 Central Ave
- 864 E Maple Dr
- 876 E Maple Dr
- 850 Central Ave
- 858 E Maple Dr
- 882 E Maple Dr
- 838 Central Ave
- 863 Central Ave
- 856 Central Ave
- 827 Central Ave
- 888 E Maple Dr
- 852 E Maple Dr
- 869 Central Ave
- 862 Central Ave
- 865 E Maple Dr
