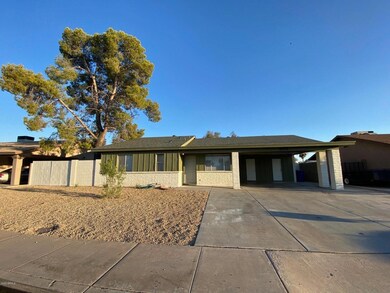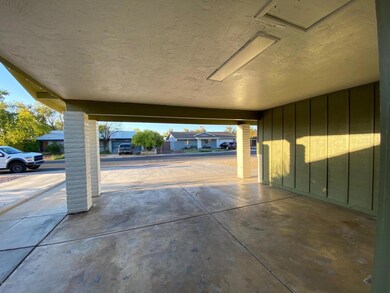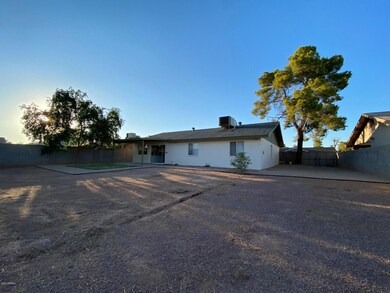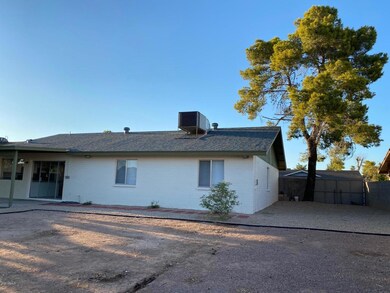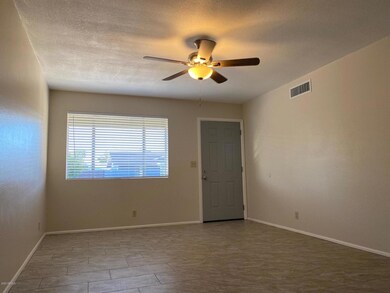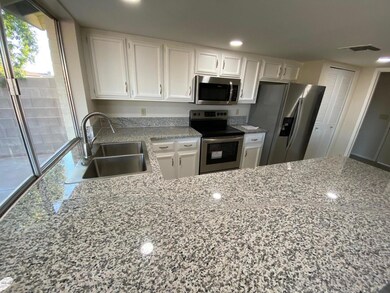
845 E Hampton Ave Mesa, AZ 85204
Woodbridge Crossing NeighborhoodHighlights
- 0.19 Acre Lot
- Granite Countertops
- Eat-In Kitchen
- Franklin at Brimhall Elementary School Rated A
- No HOA
- 4-minute walk to Sherwood Park
About This Home
As of September 2020This home is located at 845 E Hampton Ave, Mesa, AZ 85204 and is currently priced at $295,000, approximately $186 per square foot. This property was built in 1978. 845 E Hampton Ave is a home located in Maricopa County with nearby schools including Keller Elementary School, Franklin at Brimhall Elementary School, and Franklin West Elementary School.
Last Agent to Sell the Property
DPR Realty LLC License #SA627624000 Listed on: 08/09/2020

Home Details
Home Type
- Single Family
Est. Annual Taxes
- $1,069
Year Built
- Built in 1978
Lot Details
- 8,233 Sq Ft Lot
- Block Wall Fence
- Front and Back Yard Sprinklers
- Grass Covered Lot
Home Design
- Wood Frame Construction
- Composition Roof
- Block Exterior
- ICAT Recessed Lighting
Interior Spaces
- 1,581 Sq Ft Home
- 1-Story Property
- Ceiling Fan
Kitchen
- Eat-In Kitchen
- Electric Cooktop
- Built-In Microwave
- Granite Countertops
Bedrooms and Bathrooms
- 4 Bedrooms
- 2 Bathrooms
Parking
- 1 Open Parking Space
- 2 Carport Spaces
Schools
- Franklin West Elementary School
- Franklin At Alma Elementary Middle School
- Mesa High School
Utilities
- Ducts Professionally Air-Sealed
- Central Air
- Heating Available
Community Details
- No Home Owners Association
- Association fees include no fees
- Sherwood Manor Subdivision
Listing and Financial Details
- Tax Lot 130
- Assessor Parcel Number 139-14-137
Ownership History
Purchase Details
Home Financials for this Owner
Home Financials are based on the most recent Mortgage that was taken out on this home.Purchase Details
Purchase Details
Home Financials for this Owner
Home Financials are based on the most recent Mortgage that was taken out on this home.Purchase Details
Similar Homes in Mesa, AZ
Home Values in the Area
Average Home Value in this Area
Purchase History
| Date | Type | Sale Price | Title Company |
|---|---|---|---|
| Warranty Deed | $295,000 | Pioneer Title Agency Inc | |
| Warranty Deed | -- | None Available | |
| Warranty Deed | -- | Pioneer Title Agency Inc | |
| Quit Claim Deed | -- | None Available |
Mortgage History
| Date | Status | Loan Amount | Loan Type |
|---|---|---|---|
| Open | $211,250 | New Conventional | |
| Previous Owner | $80,000 | Unknown | |
| Previous Owner | $80,000 | Unknown | |
| Previous Owner | $80,000 | Purchase Money Mortgage |
Property History
| Date | Event | Price | Change | Sq Ft Price |
|---|---|---|---|---|
| 06/28/2025 06/28/25 | For Sale | $499,000 | +69.2% | $264 / Sq Ft |
| 09/24/2020 09/24/20 | Sold | $295,000 | +3.5% | $187 / Sq Ft |
| 08/11/2020 08/11/20 | Pending | -- | -- | -- |
| 08/09/2020 08/09/20 | For Sale | $285,000 | -- | $180 / Sq Ft |
Tax History Compared to Growth
Tax History
| Year | Tax Paid | Tax Assessment Tax Assessment Total Assessment is a certain percentage of the fair market value that is determined by local assessors to be the total taxable value of land and additions on the property. | Land | Improvement |
|---|---|---|---|---|
| 2025 | $980 | $11,815 | -- | -- |
| 2024 | $992 | $11,252 | -- | -- |
| 2023 | $992 | $27,660 | $5,530 | $22,130 |
| 2022 | $970 | $21,350 | $4,270 | $17,080 |
| 2021 | $997 | $20,260 | $4,050 | $16,210 |
| 2020 | $1,144 | $18,430 | $3,680 | $14,750 |
| 2019 | $1,069 | $16,630 | $3,320 | $13,310 |
| 2018 | $1,026 | $15,180 | $3,030 | $12,150 |
| 2017 | $995 | $13,550 | $2,710 | $10,840 |
| 2016 | $977 | $12,250 | $2,450 | $9,800 |
| 2015 | $918 | $10,670 | $2,130 | $8,540 |
Agents Affiliated with this Home
-
Rossana Guevara

Seller's Agent in 2025
Rossana Guevara
HomeSmart
(480) 245-3526
1 in this area
28 Total Sales
-
Tina Ellsworth
T
Seller's Agent in 2020
Tina Ellsworth
DPR Realty
(480) 994-0800
1 in this area
15 Total Sales
Map
Source: Arizona Regional Multiple Listing Service (ARMLS)
MLS Number: 6115198
APN: 139-14-137
- 920 E Garnet Ave
- 742 E Garnet Ave
- 1009 E Hampton Ave
- 468 E Glade Ave
- 1050 S Stapley Dr Unit 48
- 1321 S Allen
- 422 E Hampton Ave
- 618 E 10th Dr
- 1353 E Hopi Ave
- 742 E 9th Ave
- 334 E Holmes Ave
- 325 E Harmony Ave
- 761 E Millett Ave
- 755 E Millett Ave
- 1017 S Allen
- 1308 South Spur
- 1302 E Forge Ave
- 1051 E Millett Ave
- 1312 E Emerald Ave
- 946 S Pomeroy Cir

