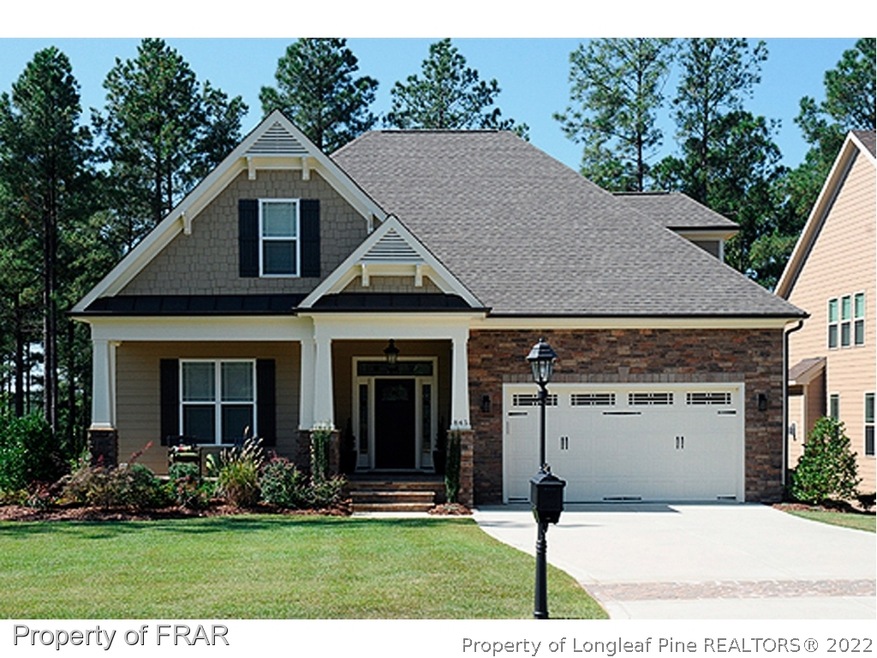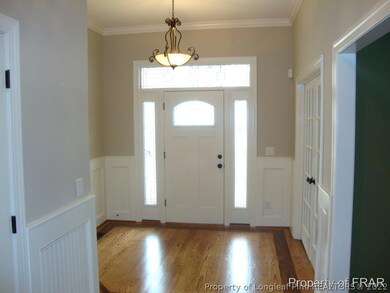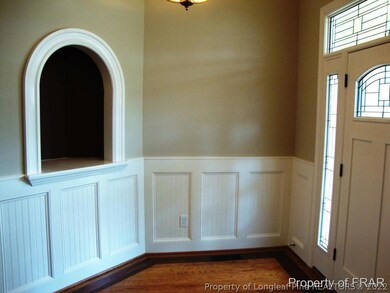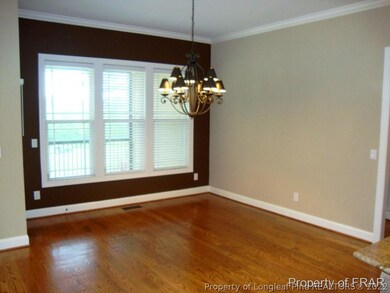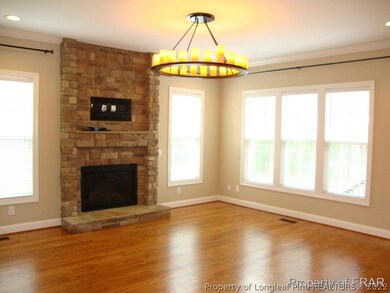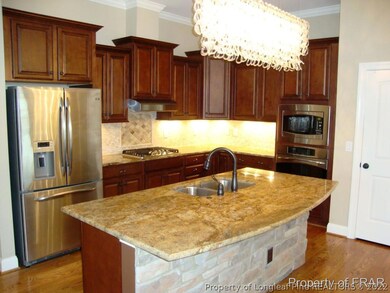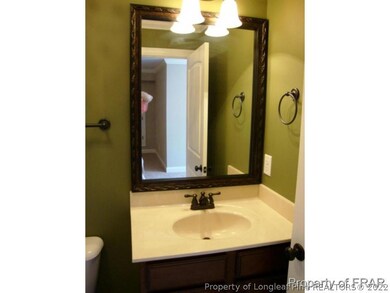
845 Micahs Way N Spring Lake, NC 28390
Highlights
- On Golf Course
- Deck
- Wood Flooring
- Gated with Attendant
- Cathedral Ceiling
- Main Floor Primary Bedroom
About This Home
As of April 2021One of a kind custom golf front home with spectacular view,open flrplan,10'ceilings,hdwd flrs,built-ins,gourmet kit,luxury mstr suite dwn w/trey ceiling,jetted tub/custom tile shwr. Unbelievable living space upstairs w/cathedral ceiling,skylights & 2nd fp ideal for art studio,exec office or 2nd Master Suite. Screen porch,outdoor grill/patio,Energy Star sealed crawl space & termite bond.
Last Agent to Sell the Property
COLDWELL BANKER ADVANTAGE - FAYETTEVILLE License #51859 Listed on: 09/21/2015

Last Buyer's Agent
JOY WRIGHT
WRIGHT REAL ESTATE License #xx
Home Details
Home Type
- Single Family
Est. Annual Taxes
- $2,924
Year Built
- Built in 2011
Lot Details
- On Golf Course
- Sprinkler System
- Property is in good condition
HOA Fees
- $240 Monthly HOA Fees
Parking
- 2 Car Attached Garage
Interior Spaces
- 3,140 Sq Ft Home
- Tray Ceiling
- Cathedral Ceiling
- Ceiling Fan
- Skylights
- Factory Built Fireplace
- Gas Log Fireplace
- Insulated Windows
- Blinds
- Entrance Foyer
- Combination Dining and Living Room
- Crawl Space
- Washer and Dryer Hookup
Kitchen
- Eat-In Kitchen
- Range
- Microwave
- Dishwasher
- Kitchen Island
- Granite Countertops
- Disposal
Flooring
- Wood
- Carpet
- Tile
Bedrooms and Bathrooms
- 4 Bedrooms
- Primary Bedroom on Main
- Walk-In Closet
- Secondary Bathroom Jetted Tub
- Separate Shower
Home Security
- Home Security System
- Fire and Smoke Detector
Outdoor Features
- Deck
- Screened Patio
- Porch
Schools
- Overhills Elementary School
- Overhills Middle School
- Overhills Senior High School
Utilities
- Zoned Heating and Cooling System
- Heat Pump System
Listing and Financial Details
- Exclusions: -
- Tax Lot 857
- Assessor Parcel Number 0506937346000
Community Details
Overview
- Anderson Creek Club Subdivision
Recreation
- Golf Course Community
- Community Pool
Security
- Gated with Attendant
Ownership History
Purchase Details
Home Financials for this Owner
Home Financials are based on the most recent Mortgage that was taken out on this home.Purchase Details
Home Financials for this Owner
Home Financials are based on the most recent Mortgage that was taken out on this home.Purchase Details
Home Financials for this Owner
Home Financials are based on the most recent Mortgage that was taken out on this home.Purchase Details
Home Financials for this Owner
Home Financials are based on the most recent Mortgage that was taken out on this home.Purchase Details
Home Financials for this Owner
Home Financials are based on the most recent Mortgage that was taken out on this home.Purchase Details
Home Financials for this Owner
Home Financials are based on the most recent Mortgage that was taken out on this home.Similar Homes in Spring Lake, NC
Home Values in the Area
Average Home Value in this Area
Purchase History
| Date | Type | Sale Price | Title Company |
|---|---|---|---|
| Warranty Deed | $158,000 | None Available | |
| Warranty Deed | $396,000 | None Available | |
| Warranty Deed | $350,000 | -- | |
| Warranty Deed | $387,500 | None Available | |
| Interfamily Deed Transfer | -- | None Available | |
| Warranty Deed | $367,000 | None Available | |
| Warranty Deed | $199,500 | -- |
Mortgage History
| Date | Status | Loan Amount | Loan Type |
|---|---|---|---|
| Open | $311,113 | VA | |
| Closed | $140,000 | VA | |
| Previous Owner | $349,900 | VA | |
| Previous Owner | $75,000 | New Conventional | |
| Previous Owner | $230,856 | Construction |
Property History
| Date | Event | Price | Change | Sq Ft Price |
|---|---|---|---|---|
| 04/01/2021 04/01/21 | Sold | $395,900 | -1.0% | $116 / Sq Ft |
| 03/02/2021 03/02/21 | Pending | -- | -- | -- |
| 02/26/2021 02/26/21 | For Sale | $399,900 | +14.3% | $118 / Sq Ft |
| 01/28/2016 01/28/16 | Sold | $349,900 | 0.0% | $111 / Sq Ft |
| 12/23/2015 12/23/15 | Pending | -- | -- | -- |
| 09/21/2015 09/21/15 | For Sale | $349,900 | -- | $111 / Sq Ft |
Tax History Compared to Growth
Tax History
| Year | Tax Paid | Tax Assessment Tax Assessment Total Assessment is a certain percentage of the fair market value that is determined by local assessors to be the total taxable value of land and additions on the property. | Land | Improvement |
|---|---|---|---|---|
| 2024 | $2,924 | $405,059 | $0 | $0 |
| 2023 | $2,924 | $405,059 | $0 | $0 |
| 2022 | $3,204 | $405,059 | $0 | $0 |
| 2021 | $3,204 | $362,700 | $0 | $0 |
| 2020 | $3,204 | $362,700 | $0 | $0 |
| 2019 | $3,189 | $362,700 | $0 | $0 |
| 2018 | $3,189 | $362,700 | $0 | $0 |
| 2017 | $3,134 | $356,250 | $0 | $0 |
| 2016 | $3,221 | $366,350 | $0 | $0 |
| 2015 | -- | $366,350 | $0 | $0 |
| 2014 | -- | $366,350 | $0 | $0 |
Agents Affiliated with this Home
-
MELISSA CRUMLEY
M
Seller's Agent in 2021
MELISSA CRUMLEY
PINELAND REALTY LLC
(910) 366-1791
101 in this area
125 Total Sales
-
Gary Barrett
G
Seller's Agent in 2016
Gary Barrett
COLDWELL BANKER ADVANTAGE - FAYETTEVILLE
(910) 850-6230
6 in this area
39 Total Sales
-
J
Buyer's Agent in 2016
JOY WRIGHT
WRIGHT REAL ESTATE
Map
Source: Longleaf Pine REALTORS®
MLS Number: 453783
APN: 01053520 0100 13
