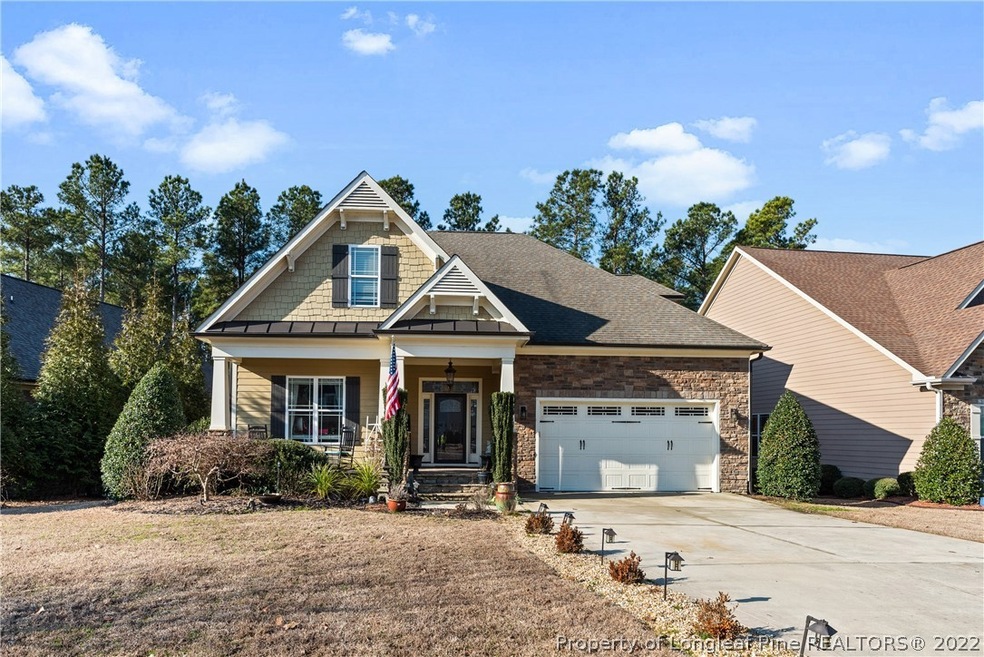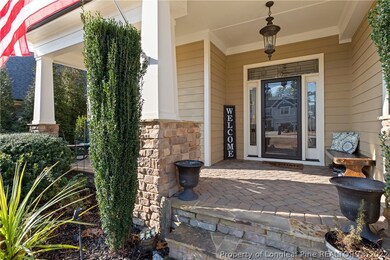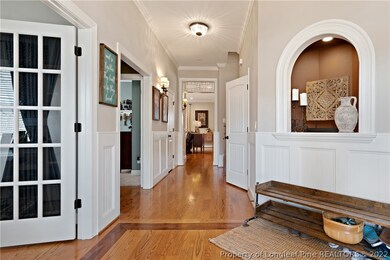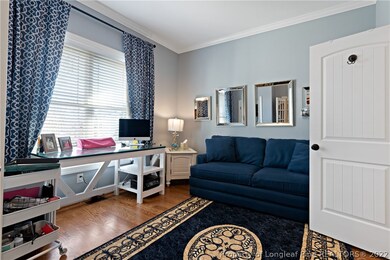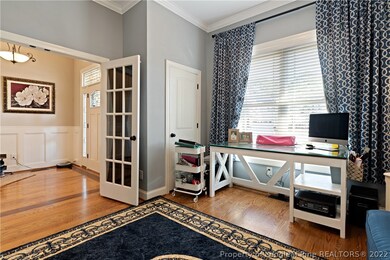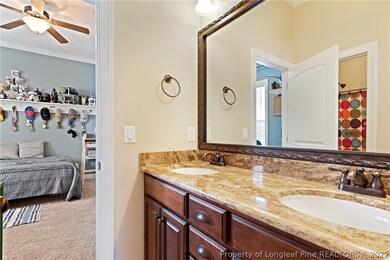
845 Micahs Way N Spring Lake, NC 28390
Highlights
- On Golf Course
- Gated with Attendant
- Deck
- Fitness Center
- Clubhouse
- Cathedral Ceiling
About This Home
As of April 2021STUNNING 1 of a kind custom golf front home located in the gated community of Anderson Creek Club. This incredible find has much to offer. 1st floor owner suite overlooking the golf course, walk-out to the oversized screened in deck, luxury bathroom, tiled shower & large walk-in closet. Open concept kitchen w/stainless steel appliances, gas cooktop and an oversized kitchen island, soft close drawers. Floor to ceiling stone fireplace in living room, 2 additional bedrooms on the 1st floor with a Jack-in-Jill bathroom plus a 1/2 bath. Site-finished hardwood floors on 1st floor. 2nd floor offers an unbelievable amount of finished space including an additional bedroom, loft area, sitting area & finished bonus room w/farm style exposed ceiling wood beams + unfinished storage space. Baseboard and Crown molding throughout, 10' ceilings, patio, outdoor grill, fenced yard, Energy Star sealed crawl space & termite bond, tankless water heater and so much more! Schedule your showing today!
Last Agent to Sell the Property
PINELAND REALTY LLC License #279990 Listed on: 02/26/2021
Home Details
Home Type
- Single Family
Est. Annual Taxes
- $2,924
Year Built
- Built in 2011
Lot Details
- On Golf Course
- Back Yard Fenced
- Interior Lot
- Sprinkler System
- Cleared Lot
- Property is in good condition
HOA Fees
- $264 Monthly HOA Fees
Parking
- 2 Car Attached Garage
Home Design
- Brick Veneer
Interior Spaces
- 3,400 Sq Ft Home
- 2-Story Property
- Tray Ceiling
- Cathedral Ceiling
- Ceiling Fan
- 2 Fireplaces
- Factory Built Fireplace
- Gas Log Fireplace
- Blinds
- Entrance Foyer
- Golf Course Views
- Crawl Space
- Attic
Kitchen
- Breakfast Area or Nook
- Eat-In Kitchen
- Gas Cooktop
- Recirculated Exhaust Fan
- Microwave
- Dishwasher
- Kitchen Island
- Granite Countertops
- Disposal
Flooring
- Wood
- Carpet
- Tile
Bedrooms and Bathrooms
- 4 Bedrooms
- Primary Bedroom on Main
- Walk-In Closet
- Double Vanity
- Secondary Bathroom Jetted Tub
- Separate Shower
Laundry
- Laundry on main level
- Washer and Dryer Hookup
Home Security
- Home Security System
- Storm Doors
- Fire and Smoke Detector
Outdoor Features
- Deck
- Covered patio or porch
- Outdoor Storage
- Playground
Schools
- Anderson Creek Primary Elementary School
- Western Harnett Middle School
- Overhills Senior High School
Utilities
- Central Air
- Heat Pump System
- Heating System Powered By Leased Propane
Listing and Financial Details
- Exclusions: Refrigerator, Washer and dryer negotiable
- Tax Lot 857
- Assessor Parcel Number 01053520 0100 13
Community Details
Overview
- Association fees include ground maintenance
- Anderson Creek Club Poa
- Anderson Creek Club Subdivision
Recreation
- Golf Course Community
- Fitness Center
- Community Pool
Additional Features
- Clubhouse
- Gated with Attendant
Ownership History
Purchase Details
Home Financials for this Owner
Home Financials are based on the most recent Mortgage that was taken out on this home.Purchase Details
Home Financials for this Owner
Home Financials are based on the most recent Mortgage that was taken out on this home.Purchase Details
Home Financials for this Owner
Home Financials are based on the most recent Mortgage that was taken out on this home.Purchase Details
Home Financials for this Owner
Home Financials are based on the most recent Mortgage that was taken out on this home.Purchase Details
Home Financials for this Owner
Home Financials are based on the most recent Mortgage that was taken out on this home.Purchase Details
Home Financials for this Owner
Home Financials are based on the most recent Mortgage that was taken out on this home.Similar Homes in Spring Lake, NC
Home Values in the Area
Average Home Value in this Area
Purchase History
| Date | Type | Sale Price | Title Company |
|---|---|---|---|
| Warranty Deed | $158,000 | None Available | |
| Warranty Deed | $396,000 | None Available | |
| Warranty Deed | $350,000 | -- | |
| Warranty Deed | $387,500 | None Available | |
| Interfamily Deed Transfer | -- | None Available | |
| Warranty Deed | $367,000 | None Available | |
| Warranty Deed | $199,500 | -- |
Mortgage History
| Date | Status | Loan Amount | Loan Type |
|---|---|---|---|
| Open | $311,113 | VA | |
| Closed | $140,000 | VA | |
| Previous Owner | $349,900 | VA | |
| Previous Owner | $75,000 | New Conventional | |
| Previous Owner | $230,856 | Construction |
Property History
| Date | Event | Price | Change | Sq Ft Price |
|---|---|---|---|---|
| 04/01/2021 04/01/21 | Sold | $395,900 | -1.0% | $116 / Sq Ft |
| 03/02/2021 03/02/21 | Pending | -- | -- | -- |
| 02/26/2021 02/26/21 | For Sale | $399,900 | +14.3% | $118 / Sq Ft |
| 01/28/2016 01/28/16 | Sold | $349,900 | 0.0% | $111 / Sq Ft |
| 12/23/2015 12/23/15 | Pending | -- | -- | -- |
| 09/21/2015 09/21/15 | For Sale | $349,900 | -- | $111 / Sq Ft |
Tax History Compared to Growth
Tax History
| Year | Tax Paid | Tax Assessment Tax Assessment Total Assessment is a certain percentage of the fair market value that is determined by local assessors to be the total taxable value of land and additions on the property. | Land | Improvement |
|---|---|---|---|---|
| 2024 | $2,924 | $405,059 | $0 | $0 |
| 2023 | $2,924 | $405,059 | $0 | $0 |
| 2022 | $3,204 | $405,059 | $0 | $0 |
| 2021 | $3,204 | $362,700 | $0 | $0 |
| 2020 | $3,204 | $362,700 | $0 | $0 |
| 2019 | $3,189 | $362,700 | $0 | $0 |
| 2018 | $3,189 | $362,700 | $0 | $0 |
| 2017 | $3,134 | $356,250 | $0 | $0 |
| 2016 | $3,221 | $366,350 | $0 | $0 |
| 2015 | -- | $366,350 | $0 | $0 |
| 2014 | -- | $366,350 | $0 | $0 |
Agents Affiliated with this Home
-
MELISSA CRUMLEY
M
Seller's Agent in 2021
MELISSA CRUMLEY
PINELAND REALTY LLC
(910) 366-1791
101 in this area
125 Total Sales
-
Gary Barrett
G
Seller's Agent in 2016
Gary Barrett
COLDWELL BANKER ADVANTAGE - FAYETTEVILLE
(910) 850-6230
6 in this area
39 Total Sales
-
J
Buyer's Agent in 2016
JOY WRIGHT
WRIGHT REAL ESTATE
Map
Source: Longleaf Pine REALTORS®
MLS Number: 651723
APN: 01053520 0100 13
