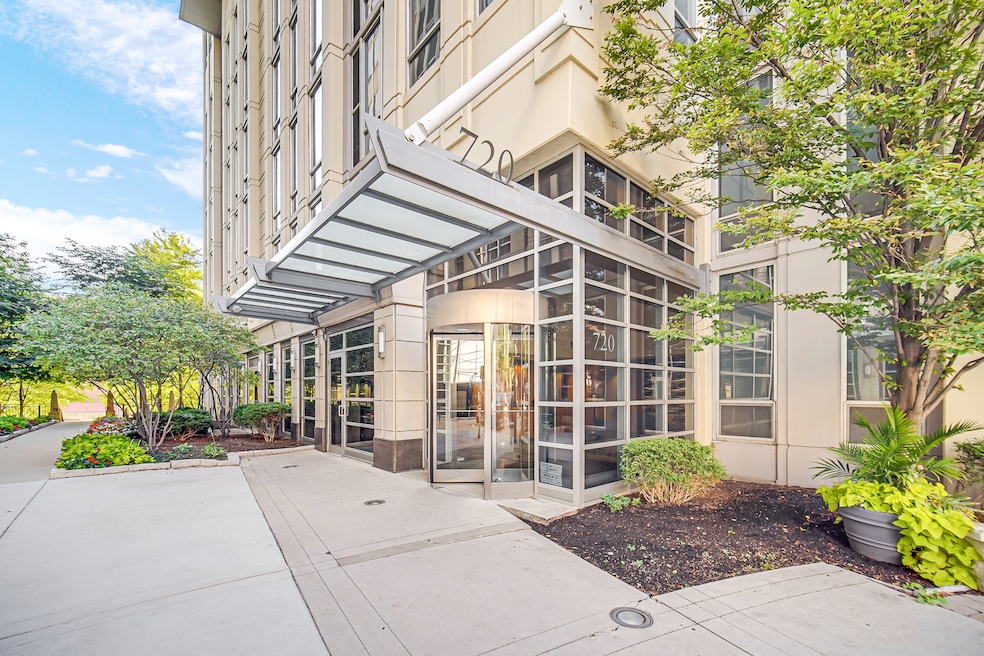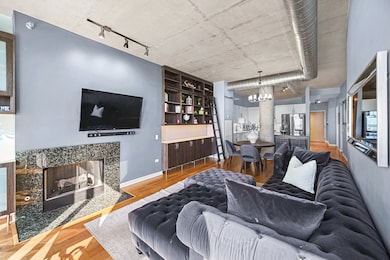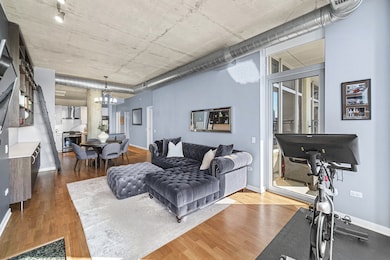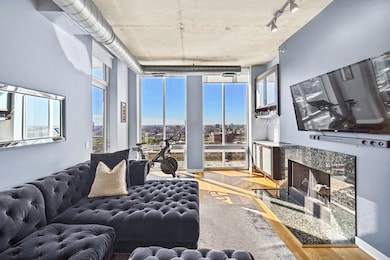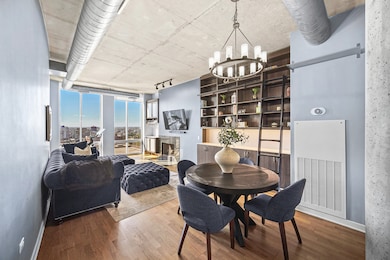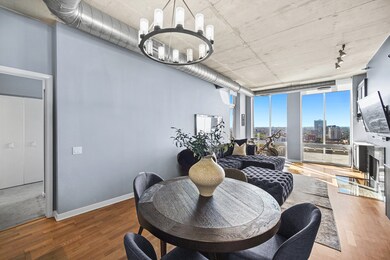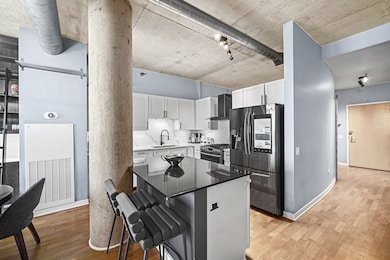River Village Lofts 720 N Larrabee St Unit 1611 Chicago, IL 60654
River North NeighborhoodHighlights
- Doorman
- River Front
- Elevator
- Fitness Center
- Wood Flooring
- 3-minute walk to Ward A Montgomery Park Chicago
About This Home
Welcome to this sophisticated high-floor 2-bedroom, 2-bath condo at Two River Place in the vibrant River North neighborhood. This residence boasts breathtaking river views and abundant natural light, creating an inviting atmosphere. The open kitchen features recently updated cabinets, countertops, backsplash, and newer stainless steel appliances, making it perfect for entertaining. With a desirable split floor plan that ensures privacy, you'll appreciate the spaciousness created by the impressive 10-foot ceilings and floor-to-ceiling windows that offer unobstructed west exposure for spectacular sunset views. Step out onto the huge private balcony off the living room for outdoor relaxation, or unwind in the expansive living room, complete with a designated dining area, gas fireplace, and newly refinished wood floors. A standout feature of this home is the custom built-in library, equipped with a stunning ladder and a separate dry bar, adding a touch of elegance. The convenience of new in-unit laundry and custom closets enhances the functionality of the space. Vanities in both bathrooms have been painted white and feature updated elegant fixtures. The building offers a quiet and secure environment with 24/7 door staff, as well as an onsite gym and management for added convenience. Attached heated garage parking is available for $200/month, and additional storage is included. All utilities except electric are covered in rent. Located close to a fantastic park with a dog run, diverse restaurants, the East Bank Club, and all that this thriving neighborhood has to offer, this condo presents an exceptional opportunity to own a piece of luxury in River North. Don't miss out!
Listing Agent
Jameson Sotheby's Intl Realty Brokerage Phone: (312) 953-6590 License #475171237 Listed on: 10/17/2025

Property Details
Home Type
- Multi-Family
Est. Annual Taxes
- $7,756
Year Built
- Built in 2004
Parking
- 1 Car Garage
- Driveway
Home Design
- Property Attached
- Entry on the 16th floor
- Concrete Block And Stucco Construction
Interior Spaces
- Gas Log Fireplace
- Living Room with Fireplace
- Family or Dining Combination
- Storage
Kitchen
- Range
- Freezer
- Dishwasher
- Stainless Steel Appliances
- Disposal
Flooring
- Wood
- Carpet
Bedrooms and Bathrooms
- 2 Bedrooms
- 2 Potential Bedrooms
- 2 Full Bathrooms
- Dual Sinks
- Soaking Tub
- Separate Shower
Laundry
- Laundry Room
- Dryer
- Washer
Home Security
- Carbon Monoxide Detectors
- Fire Sprinkler System
Utilities
- Central Air
- Heating System Uses Natural Gas
- 100 Amp Service
- Lake Michigan Water
- Cable TV Available
Additional Features
- River Front
Listing and Financial Details
- Property Available on 11/14/25
- Rent includes gas, heat, water, scavenger, exterior maintenance, lawn care, snow removal, internet, air conditioning
- 12 Month Lease Term
Community Details
Overview
- 169 Units
- Bradynn Wolfe Association, Phone Number (312) 836-9080
- Property managed by FirstService Residential
- 17-Story Property
Amenities
- Doorman
- Elevator
Recreation
- Bike Trail
Pet Policy
- Dogs and Cats Allowed
Security
- Resident Manager or Management On Site
Map
About River Village Lofts
Source: Midwest Real Estate Data (MRED)
MLS Number: 12498199
APN: 17-09-113-017-1154
- 700 N Larrabee St Unit 1111
- 700 N Larrabee St Unit 1406
- 520 W Huron St Unit GU57
- 520 W Huron St Unit 109
- 520 W Huron St Unit 204
- 758 N Larrabee St Unit 826
- 758 N Larrabee St Unit 509
- 500 W Superior St Unit 1804
- 500 W Superior St Unit 1202
- 500 W Superior St Unit 1907
- 500 W Superior St Unit 612
- 500 W Superior St Unit 602
- 500 W Superior St Unit 1504
- 500 W Superior St Unit 1004
- 500 W Superior St Unit 805
- 500 W Superior St Unit 2002
- 510 W Erie St Unit 1701
- 460 W Huron St
- 460 W Superior St Unit 7
- 451 W Huron St Unit 505
- 720 N Larrabee St Unit 1002
- 700 N Larrabee St Unit 1902
- 700 N Larrabee St Unit 115
- 700 N Larrabee St Unit 1715
- 700 N Larrabee St Unit 1504
- 700 N Larrabee St
- 700 N Larrabee St Unit 1909
- 525 W Superior St
- 500 W Superior St Unit 710
- 500 W Superior St Unit 1004
- 500 W Superior St Unit 1804
- 500 W Superior St Unit 2201
- 697 N Kingsbury St
- 668 N Kingsbury St Unit 1202
- 460 W Huron St
- 469 W Huron St
- 452 W Erie St
- 473 W Huron St
- 460 W Chicago Ave Unit FL20-ID1352
- 460 W Chicago Ave Unit FL15-ID1351
