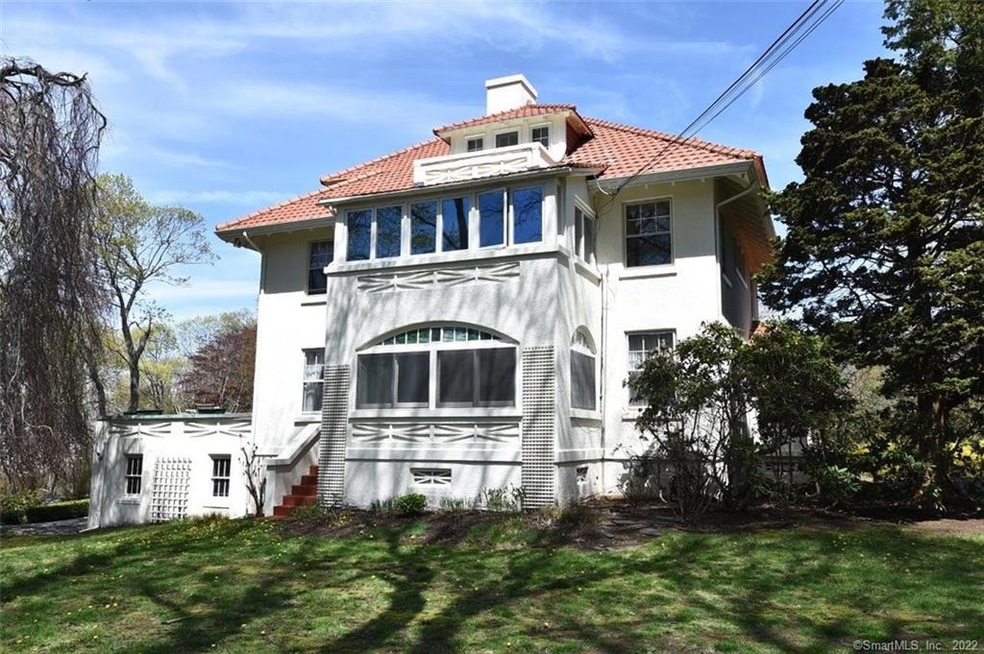
845 Ocean Ave New London, CT 06320
South New London NeighborhoodEstimated Value: $548,000 - $833,163
Highlights
- Detached Guest House
- Deck
- Finished Attic
- 1.92 Acre Lot
- European Architecture
- Attic
About This Home
As of March 2020Cottage available for market rent in January. Updated and refreshed . Front porch privacy in the city.Rent will cover taxes on property.
Two homes on two acres. Main house over 3500 square feet of sun filled large rooms. Two sun rooms, 4 fireplaces,1 wood stove. Eat in Kitchen connected to dinning room from butlers pantry . The terrace patio can be accessible from the dining room and kitchen. Stained glass windows frame the main stairs .The eat in kitchen has a pantry , laundry room.. Master bedroom with a fireplace and balcony. Third floor bedroom with sundeck balcony. The two acres are landscaped for easy gardening .Cottage being updated. The 2 bedroom colonial guest house with a private front porch . A rare opportunity to live in a very wonderful and unique space with high ceilings large windows lots of custom trim, solid wood doors.Main house is 200 Amp and second house 100 Amp. Electric inspected by licensed contractor and no evidence of Knob tube in this 1900 home.
Last Agent to Sell the Property
William Pitt Sotheby's Int'l License #RES.0657100 Listed on: 03/17/2019

Last Buyer's Agent
William Pitt Sotheby's Int'l License #RES.0657100 Listed on: 03/17/2019

Home Details
Home Type
- Single Family
Est. Annual Taxes
- $11,921
Year Built
- Built in 1900
Lot Details
- 1.92 Acre Lot
- Open Lot
- Many Trees
Home Design
- European Architecture
- Concrete Foundation
- Frame Construction
- Tile Roof
- Stucco Exterior
- Tile
Interior Spaces
- 3,630 Sq Ft Home
- 5 Fireplaces
- Awning
- French Doors
- Entrance Foyer
- Heated Enclosed Porch
- Storm Windows
- Range Hood
Bedrooms and Bathrooms
- 5 Bedrooms
Laundry
- Laundry Room
- Laundry on main level
- Electric Dryer
- Washer
Attic
- Walkup Attic
- Finished Attic
Basement
- Walk-Out Basement
- Basement Fills Entire Space Under The House
Parking
- 2 Car Attached Garage
- Parking Deck
- Circular Driveway
Outdoor Features
- Balcony
- Deck
Additional Homes
- Detached Guest House
Schools
- Dover Jackson Middle School
- New London High School
Utilities
- Heating System Uses Steam
- Heating System Uses Natural Gas
- Heating System Uses Oil Above Ground
Community Details
- No Home Owners Association
Ownership History
Purchase Details
Home Financials for this Owner
Home Financials are based on the most recent Mortgage that was taken out on this home.Similar Homes in New London, CT
Home Values in the Area
Average Home Value in this Area
Purchase History
| Date | Buyer | Sale Price | Title Company |
|---|---|---|---|
| Hickey Anna W | -- | None Available |
Mortgage History
| Date | Status | Borrower | Loan Amount |
|---|---|---|---|
| Open | Hickey Anna W | $370,800 | |
| Previous Owner | Moore Peter F | $150,000 | |
| Previous Owner | Moore Peter F | $49,950 | |
| Previous Owner | Moore Peter F | $24,900 |
Property History
| Date | Event | Price | Change | Sq Ft Price |
|---|---|---|---|---|
| 03/06/2020 03/06/20 | Sold | $412,000 | -8.2% | $113 / Sq Ft |
| 01/27/2020 01/27/20 | Pending | -- | -- | -- |
| 10/11/2019 10/11/19 | Price Changed | $449,000 | -7.4% | $124 / Sq Ft |
| 07/08/2019 07/08/19 | Price Changed | $485,000 | -3.0% | $134 / Sq Ft |
| 03/17/2019 03/17/19 | For Sale | $500,000 | -- | $138 / Sq Ft |
Tax History Compared to Growth
Tax History
| Year | Tax Paid | Tax Assessment Tax Assessment Total Assessment is a certain percentage of the fair market value that is determined by local assessors to be the total taxable value of land and additions on the property. | Land | Improvement |
|---|---|---|---|---|
| 2024 | $13,332 | $484,800 | $131,400 | $353,400 |
| 2023 | $11,131 | $298,900 | $98,980 | $199,920 |
| 2022 | $11,452 | $306,950 | $98,980 | $207,970 |
| 2021 | $11,649 | $306,950 | $98,980 | $207,970 |
| 2020 | $11,410 | $298,760 | $98,980 | $199,780 |
| 2019 | $5,161 | $298,760 | $98,980 | $199,780 |
| 2018 | $13,411 | $306,600 | $88,060 | $218,540 |
| 2017 | $13,570 | $306,600 | $88,060 | $218,540 |
| 2016 | $12,405 | $306,600 | $88,060 | $218,540 |
| 2015 | $12,108 | $306,600 | $88,060 | $218,540 |
| 2014 | $10,507 | $306,600 | $88,060 | $218,540 |
Agents Affiliated with this Home
-
Ann Stewart

Seller's Agent in 2020
Ann Stewart
William Pitt
(860) 235-2131
16 in this area
64 Total Sales
Map
Source: SmartMLS
MLS Number: 170169871
APN: NLON-000007-000023-000019
- 281 Gardner Ave Unit G5
- 994 Ocean Ave
- 95 Gardner Ave
- 10 Easy St Unit C
- 842 Montauk Ave
- 65 Westridge Rd Unit D9
- 26 Parkway S
- 919 Pequot Ave
- 295 Lower Blvd
- 70 Farmington Ave Unit 4J
- 70 Farmington Ave Unit 4U
- 70 Farmington Ave Unit 4T
- 70 Farmington Ave Unit 3A
- 46 Park St
- 2 Forest St
- 153 Thames St
- 4 Ridgewood Ave
- 98 Braman Rd
- 214 Pequot Ave Unit 214
- 184 Pequot Ave Unit 406
