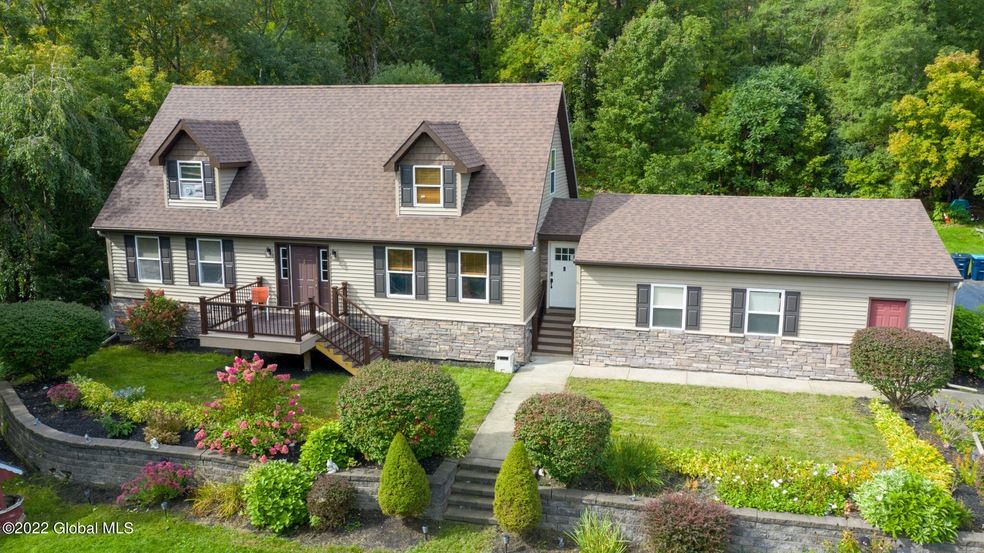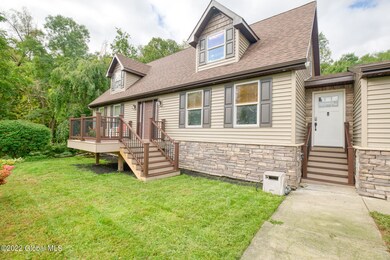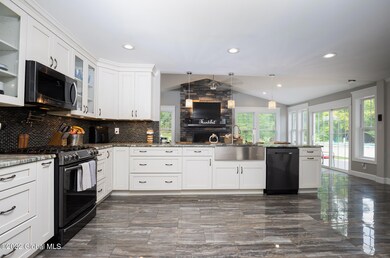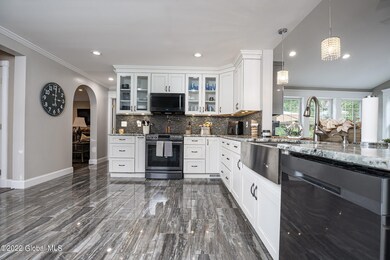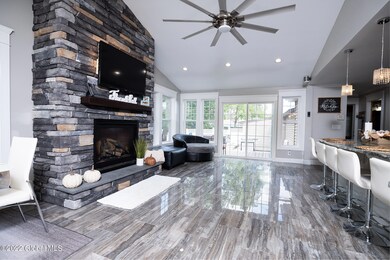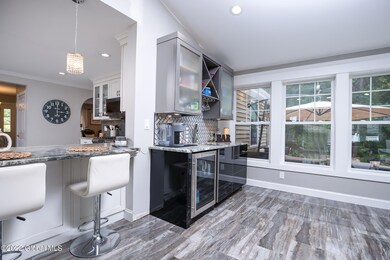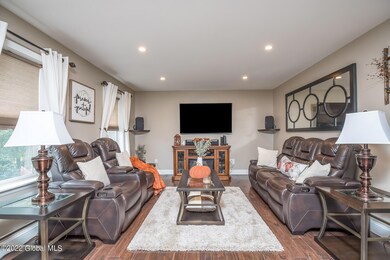
845 River Rd Schenectady, NY 12306
Highlights
- Above Ground Pool
- Deck
- Wooded Lot
- Cape Cod Architecture
- Private Lot
- Vaulted Ceiling
About This Home
As of January 2024Wonderful opportunity to purchase a beautiful home with upgrades throughout! A great home to entertain situated on a large private lot that features large trex deck, koi pond, pavered patio and above ground pool with privacy. Home features include: all remodeled kitchen and bathrooms, large great room with fireplace, new roof, new furnace, new hot water heater. Large master suite in finished basement area with all natural stone bathroom. A must see to appreciate home with views of the Mohawk River and nearby Marina that is great for the boating enthusiast Open House this Sunday 10-16 from 12:00 to 2:00pm
Last Agent to Sell the Property
RE/MAX Solutions License #40SC1054070 Listed on: 10/11/2022

Home Details
Home Type
- Single Family
Est. Annual Taxes
- $7,142
Year Built
- Built in 2000 | Remodeled
Lot Details
- 1.01 Acre Lot
- Property fronts a private road
- Landscaped
- Private Lot
- Cleared Lot
- Wooded Lot
- Garden
Parking
- 2 Car Detached Garage
- Driveway
- Off-Street Parking
Home Design
- Cape Cod Architecture
- Shingle Roof
- Stone Siding
- Vinyl Siding
- Asphalt
Interior Spaces
- Wet Bar
- Crown Molding
- Vaulted Ceiling
- Paddle Fans
- Gas Fireplace
- Sliding Doors
- Laundry on main level
Kitchen
- Eat-In Kitchen
- <<OvenToken>>
- Range<<rangeHoodToken>>
- <<microwave>>
- Dishwasher
- Stone Countertops
Flooring
- Wood
- Carpet
- Marble
- Ceramic Tile
- Vinyl
Bedrooms and Bathrooms
- 4 Bedrooms
- Bathroom on Main Level
- Jetted Tub in Primary Bathroom
- Ceramic Tile in Bathrooms
Finished Basement
- Heated Basement
- Basement Fills Entire Space Under The House
Home Security
- Carbon Monoxide Detectors
- Fire and Smoke Detector
Outdoor Features
- Above Ground Pool
- Deck
- Patio
- Exterior Lighting
- Separate Outdoor Workshop
- Porch
Schools
- Jefferson Elementary School
Utilities
- Forced Air Heating and Cooling System
- Wood Insert Heater
- Heating System Uses Oil
- Heating System Uses Propane
- 200+ Amp Service
- High Speed Internet
- Cable TV Available
Community Details
- No Home Owners Association
Listing and Financial Details
- Legal Lot and Block 12.11 / 1
- Assessor Parcel Number 422800 28.2-1-12.11
Ownership History
Purchase Details
Home Financials for this Owner
Home Financials are based on the most recent Mortgage that was taken out on this home.Purchase Details
Home Financials for this Owner
Home Financials are based on the most recent Mortgage that was taken out on this home.Purchase Details
Purchase Details
Home Financials for this Owner
Home Financials are based on the most recent Mortgage that was taken out on this home.Purchase Details
Purchase Details
Similar Homes in Schenectady, NY
Home Values in the Area
Average Home Value in this Area
Purchase History
| Date | Type | Sale Price | Title Company |
|---|---|---|---|
| Deed | $440,000 | None Listed On Document | |
| Warranty Deed | $400,000 | -- | |
| Warranty Deed | $30,000 | Chicago Title Agency | |
| Deed | $202,000 | Kelly Malloy | |
| Deed | $202,000 | None Available | |
| Deed | -- | -- | |
| Interfamily Deed Transfer | -- | -- |
Mortgage History
| Date | Status | Loan Amount | Loan Type |
|---|---|---|---|
| Open | $396,000 | New Conventional | |
| Previous Owner | $392,755 | FHA | |
| Previous Owner | $198,193 | FHA | |
| Previous Owner | $124,000 | New Conventional | |
| Previous Owner | $50,864 | Credit Line Revolving | |
| Previous Owner | $929 | Unknown | |
| Previous Owner | $30,200 | Credit Line Revolving |
Property History
| Date | Event | Price | Change | Sq Ft Price |
|---|---|---|---|---|
| 01/18/2024 01/18/24 | Sold | $440,000 | +3.6% | $191 / Sq Ft |
| 11/28/2023 11/28/23 | Pending | -- | -- | -- |
| 11/24/2023 11/24/23 | For Sale | $424,900 | +6.2% | $185 / Sq Ft |
| 01/17/2023 01/17/23 | Sold | $400,000 | 0.0% | $174 / Sq Ft |
| 10/17/2022 10/17/22 | Pending | -- | -- | -- |
| 10/11/2022 10/11/22 | For Sale | $399,900 | +98.1% | $174 / Sq Ft |
| 08/27/2015 08/27/15 | Sold | $201,850 | -12.2% | $118 / Sq Ft |
| 07/10/2015 07/10/15 | Pending | -- | -- | -- |
| 04/27/2015 04/27/15 | For Sale | $229,900 | -- | $134 / Sq Ft |
Tax History Compared to Growth
Tax History
| Year | Tax Paid | Tax Assessment Tax Assessment Total Assessment is a certain percentage of the fair market value that is determined by local assessors to be the total taxable value of land and additions on the property. | Land | Improvement |
|---|---|---|---|---|
| 2024 | $9,537 | $281,200 | $25,000 | $256,200 |
| 2023 | $9,537 | $281,200 | $25,000 | $256,200 |
| 2022 | $9,017 | $202,000 | $25,000 | $177,000 |
| 2021 | $9,245 | $202,000 | $25,000 | $177,000 |
| 2020 | $7,649 | $202,000 | $25,000 | $177,000 |
| 2019 | $3,801 | $202,000 | $25,000 | $177,000 |
| 2018 | $4,143 | $202,000 | $25,000 | $177,000 |
| 2017 | $8,392 | $202,000 | $25,000 | $177,000 |
| 2016 | $8,455 | $220,000 | $25,000 | $195,000 |
| 2015 | -- | $220,000 | $25,000 | $195,000 |
| 2014 | -- | $220,000 | $25,000 | $195,000 |
Agents Affiliated with this Home
-
Harold Baldwin

Seller's Agent in 2024
Harold Baldwin
CKM Team Realty
(518) 395-2563
48 Total Sales
-
Jacqueline Moon

Buyer's Agent in 2024
Jacqueline Moon
Clancy Real Estate
(518) 701-3747
59 Total Sales
-
David Schrepper

Seller's Agent in 2023
David Schrepper
RE/MAX
(518) 330-4209
185 Total Sales
-
Anthony Nuzzi
A
Seller's Agent in 2015
Anthony Nuzzi
Dream Street Properties Inc
(518) 788-6381
12 Total Sales
-
Tina Stehlin

Buyer's Agent in 2015
Tina Stehlin
Realty One Group Key
(914) 466-6962
45 Total Sales
Map
Source: Global MLS
MLS Number: 202228254
APN: 028-002-0001-012-011-0000
- 336 Gardinier St
- 4162 Amsterdam Rd
- L33 Amsterdam Rd
- 581 Rector Rd
- 668 Rector Rd
- 4625 Amsterdam Rd
- 1414 Vley Rd
- 1305 Main St
- 840 Washout Rd
- 33 Riverside Dr Unit 16
- 194 Viele Rd
- 334 Ridge Rd
- 553 Sacandaga Rd
- 633 Alexander Dr
- 0 Sacandaga Rd Unit 23971233
- 0 Sacandaga Rd Unit 11523192
- 2 Spring Rd
- 689 Gordon Rd
- 399 Closson Rd
- 18 Spring Rd
