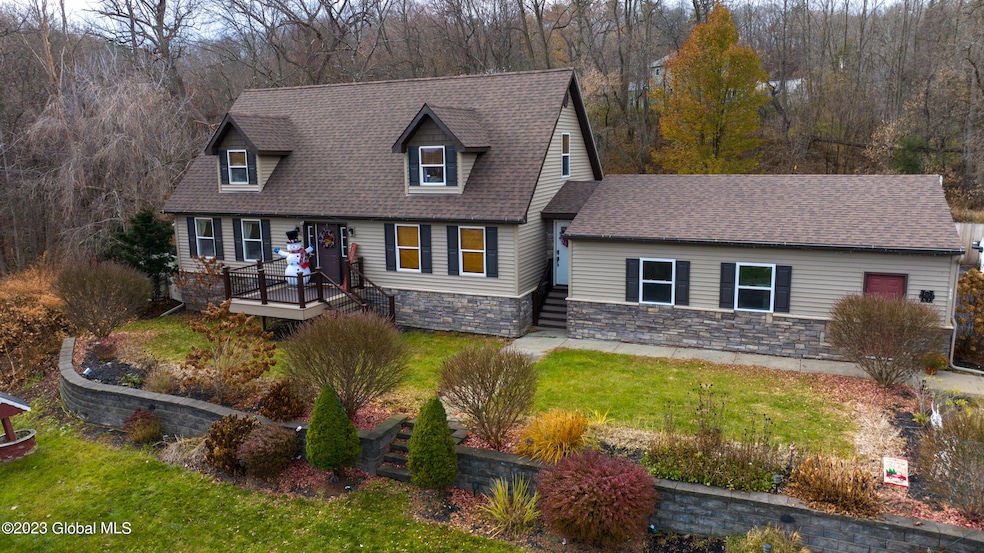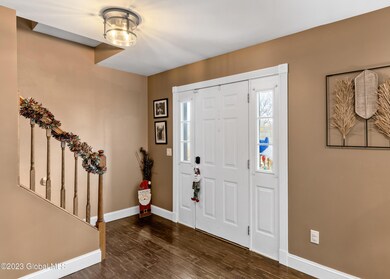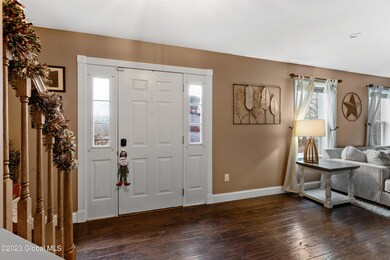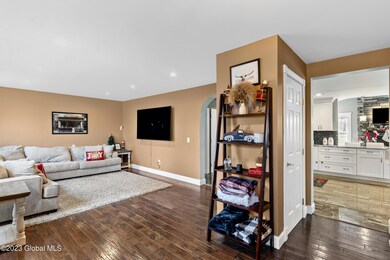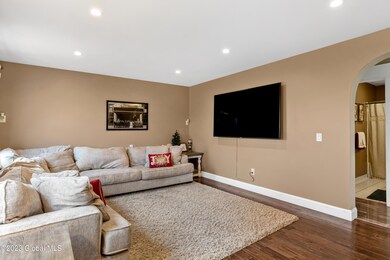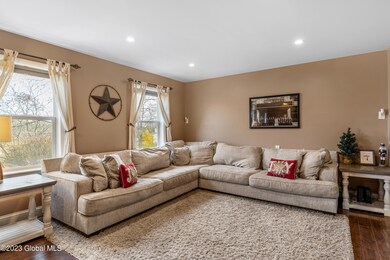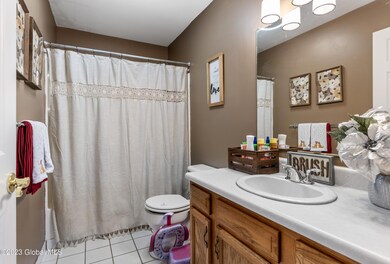
845 River Rd Schenectady, NY 12306
About This Home
As of January 2024This beautiful, large Cape Cod, rest on 1 acre of land, it offers so much, from four bedrooms, 3 1/2 bathrooms, beautifully remodeled with gorgeous family room with fireplace with vaulted ceilings, space galore for the whole family. The beautiful, huge fenced in backyard offers a gorgeous deck with hot tub and beautiful fish pond. This is a summer's delight with an above ground pool for family and friends to enjoy summers almost like having your own resort, and in Winters snuggle up by the fireplace and Large Flat screen TV Included with Sale of Home. Truly a home that shows pride and in immaculate condition. New furnace and new AC with updated electrical throughout, new garage door opener. Make your Appointment today to see this lovely home.
Last Agent to Sell the Property
CKM Team Realty License #10301212385 Listed on: 11/24/2023
Home Details
Home Type
Single Family
Est. Annual Taxes
$9,537
Year Built
2000
Lot Details
0
Parking
8
Listing Details
- Property Type: Residential
- Property Sub Type: Single Family Residence
- Zoning: Single Residence
- Year Built: 2000
- Directions: 890 to 5S to river rd
- Above Grade Finished Sq Ft: 2300.0
- Architectural Style: Cape Cod
- Lot Size Acres: 1.01
- New Construction: No
- Parking Features Parking Total: 8.0
- Full Bathroom Level: First
- Half Bathroom Level: Second
- Sale Detail Buyer Zip Code: 12205
- Sale Detail Seller Contribution: No
- Garage Yn: Yes
- Appliances Refrigerators: Yes
- Flooring:Carpet: Yes
- Laundry Features:Main Level: Yes
- Fencing:Back Yard: Yes
- Percent Basement Finished: Yes
- Flooring:Hardwood: Yes
- Laundry Features:Electric Dryer Hookup: Yes
- Laundry Features:Washer Hookup: Yes
- Cooling:Central Air: Yes
- Appliances Microwave: Yes
- Flooring:Ceramic Tile: Yes
- Basement Heated: Yes
- Flooring:Wood: Yes
- Architectural Style:Cape Cod: Yes
- Foundation Details:Concrete Perimeter: Yes
- Foundation Details:Block2: Yes
- Electric:_two_00 Amp Service: Yes
- Electric:Circuit Breakers: Yes
- View:TreesWoods: Yes
- Special Features: None
Interior Features
- Flooring: Tile, Wood, Carpet, Ceramic Tile, Hardwood
- Basement: Bath/Stubbed, Finished, Full, Heated
- Interior Amenities: High Speed Internet, Paddle Fan, Vaulted Ceiling(s), Wet Bar, Ceramic Tile Bath, Crown Molding, Eat-in Kitchen
- Appliances: Dishwasher, Gas Oven, Microwave, Oven, Range, Range Hood, Refrigerator
- Full Bathrooms: 2
- Half Bathrooms: 1
- Total Bedrooms: 4
- Below Grade Sq Ft: 800.0
- Door Features: Sliding Doors
- Fireplace Features: Family Room, Gas
- Fireplaces: 1
- Living Area: 2300.0
- Bedroom Level: First
- Family Room Level: First
- Kitchen Level: First
- Living Room Level: First
- Mud Room Level: First
- Bathroom Levels Full Bathroom 1: 1st
- Bathroom Levels Full Bathroom 2: 1st
- Bathroom Levels Half Bathroom 1: 2nd
- Fireplace: Yes
- Appliances Dishwasher: Yes
- Appliances:Gas Oven: Yes
- Interior Features:High Speed Internet: Yes
- Interior Features:Paddle Fan: Yes
- Full Basement: Yes
- Kitchen Features:Eat-in Kitchen: Yes
- Appliances:Range Hood: Yes
- Interior Features:Ceramic Tile Bath: Yes
- Kitchen Features:Modern Kitchen: Yes
- Interior Features:Wet Bar: Yes
- Fireplace Features:Gas2: Yes
- Interior Features:Crown Molding: Yes
- Basement:BathStubbed: Yes
- Appliances:Oven: Yes
- Appliances Range: Yes
- Interior Features:Vaulted Ceiling(s): Yes
- Attic Features:Eaves: Yes
- Fireplace Features:Family Room: Yes
- Kitchen Features:Gourmet Kitchen: Yes
- Interior Features:Stone Countertops: Yes
Exterior Features
- Exterior Features: Drive-Paved, Lighting
- Roof: Shingle, Asphalt
- Construction Type: Stone, Vinyl Siding
- Fencing: Back Yard
- Foundation Details: Block, Concrete Perimeter
- Other Structures: Shed(s)
- Patio And Porch Features: Wrap Around, Composite Deck, Deck, Front Porch
- Pool Features: Above Ground
- View: River, Trees/Woods
- Waterfront: No
- Construction Materials:Vinyl Siding: Yes
- Door Features:Sliding Doors: Yes
- Exterior Features:Drive-Paved: Yes
- Patio And Porch Features:Deck: Yes
- Lot Features:Landscaped: Yes
- Lot Features:Private: Yes
- Construction Materials:Stone: Yes
- View:River: Yes
- Lot Features:Cleared: Yes
- Lot Features:Views: Yes
- Exterior Features:Lighting: Yes
- Patio And Porch Features:Front Porch: Yes
- Patio And Porch Features:Wrap Around: Yes
- Patio And Porch Features:Composite Deck: Yes
Garage/Parking
- Garage Spaces: 8.0
- Parking Features: Paved, Attached, Driveway, Garage Door Opener
- Attached Garage: Yes
- Total Parking Spaces: 8.0
- Property Detail:Garage Spaces: 8.0
- Property Detail:Parking YN: Yes
- Parking Features:Attached: Yes
- Parking Features:Driveway: Yes
- Parking Features:Paved: Yes
- Parking Features:Garage: Yes
- Parking Features:Garage Door Opener: Yes
Utilities
- Utilities: Cable Available, Cable Connected
- Sewer: Septic Tank
- Cooling: Central Air
- Electric: 200+ Amp Service, Circuit Breakers
- Heating: Forced Air, Oil
- Laundry Features: Electric Dryer Hookup, Main Level, Washer Hookup
- Water Source: Public
- Cooling Y N: Yes
- Heating Yn: Yes
- Sewer Septic Tank: Yes
- Heating:Forced Air: Yes
- Heating:Oil: Yes
Condo/Co-op/Association
- Association: No
Association/Amenities
- Parcel Tax HOA:Association YN: No
Schools
- Junior High Dist: Schalmont
Lot Info
- Land Lease: No
- Lot Features: Private, Views, Cleared, Landscaped
- Parcel #: 422800 28.2-1-12.11
- Lot Size Sq Ft: 43995.6
- ResoLotSizeUnits: Acres
Tax Info
- Tax Annual Amount: 9628.0
- Tax Block: 1
- Tax Lot: 12.011
- Tax Tract: 28.02
MLS Schools
- Elementary School: Jefferson ES
Ownership History
Purchase Details
Home Financials for this Owner
Home Financials are based on the most recent Mortgage that was taken out on this home.Purchase Details
Home Financials for this Owner
Home Financials are based on the most recent Mortgage that was taken out on this home.Purchase Details
Purchase Details
Home Financials for this Owner
Home Financials are based on the most recent Mortgage that was taken out on this home.Purchase Details
Purchase Details
Similar Homes in Schenectady, NY
Home Values in the Area
Average Home Value in this Area
Purchase History
| Date | Type | Sale Price | Title Company |
|---|---|---|---|
| Deed | $440,000 | None Listed On Document | |
| Warranty Deed | $400,000 | -- | |
| Warranty Deed | $30,000 | Chicago Title Agency | |
| Deed | $202,000 | Kelly Malloy | |
| Deed | $202,000 | None Available | |
| Deed | -- | -- | |
| Interfamily Deed Transfer | -- | -- |
Mortgage History
| Date | Status | Loan Amount | Loan Type |
|---|---|---|---|
| Open | $396,000 | New Conventional | |
| Previous Owner | $392,755 | FHA | |
| Previous Owner | $198,193 | FHA | |
| Previous Owner | $124,000 | New Conventional | |
| Previous Owner | $50,864 | Credit Line Revolving | |
| Previous Owner | $929 | Unknown | |
| Previous Owner | $30,200 | Credit Line Revolving |
Property History
| Date | Event | Price | Change | Sq Ft Price |
|---|---|---|---|---|
| 01/18/2024 01/18/24 | Sold | $440,000 | +3.6% | $191 / Sq Ft |
| 11/28/2023 11/28/23 | Pending | -- | -- | -- |
| 11/24/2023 11/24/23 | For Sale | $424,900 | +6.2% | $185 / Sq Ft |
| 01/17/2023 01/17/23 | Sold | $400,000 | 0.0% | $174 / Sq Ft |
| 10/17/2022 10/17/22 | Pending | -- | -- | -- |
| 10/11/2022 10/11/22 | For Sale | $399,900 | +98.1% | $174 / Sq Ft |
| 08/27/2015 08/27/15 | Sold | $201,850 | -12.2% | $118 / Sq Ft |
| 07/10/2015 07/10/15 | Pending | -- | -- | -- |
| 04/27/2015 04/27/15 | For Sale | $229,900 | -- | $134 / Sq Ft |
Tax History Compared to Growth
Tax History
| Year | Tax Paid | Tax Assessment Tax Assessment Total Assessment is a certain percentage of the fair market value that is determined by local assessors to be the total taxable value of land and additions on the property. | Land | Improvement |
|---|---|---|---|---|
| 2024 | $9,537 | $281,200 | $25,000 | $256,200 |
| 2023 | $9,537 | $281,200 | $25,000 | $256,200 |
| 2022 | $9,017 | $202,000 | $25,000 | $177,000 |
| 2021 | $9,245 | $202,000 | $25,000 | $177,000 |
| 2020 | $7,649 | $202,000 | $25,000 | $177,000 |
| 2019 | $3,801 | $202,000 | $25,000 | $177,000 |
| 2018 | $4,143 | $202,000 | $25,000 | $177,000 |
| 2017 | $8,392 | $202,000 | $25,000 | $177,000 |
| 2016 | $8,455 | $220,000 | $25,000 | $195,000 |
| 2015 | -- | $220,000 | $25,000 | $195,000 |
| 2014 | -- | $220,000 | $25,000 | $195,000 |
Agents Affiliated with this Home
-
Harold Baldwin

Seller's Agent in 2024
Harold Baldwin
CKM Team Realty
(518) 395-2563
48 Total Sales
-
Jacqueline Moon

Buyer's Agent in 2024
Jacqueline Moon
Clancy Real Estate
(518) 701-3747
59 Total Sales
-
David Schrepper

Seller's Agent in 2023
David Schrepper
RE/MAX
(518) 330-4209
185 Total Sales
-
Anthony Nuzzi
A
Seller's Agent in 2015
Anthony Nuzzi
Dream Street Properties Inc
(518) 788-6381
12 Total Sales
-
Tina Stehlin

Buyer's Agent in 2015
Tina Stehlin
Realty One Group Key
(914) 466-6962
45 Total Sales
Map
Source: Global MLS
MLS Number: 202328730
APN: 028-002-0001-012-011-0000
- 336 Gardinier St
- 4162 Amsterdam Rd
- L33 Amsterdam Rd
- 581 Rector Rd
- 668 Rector Rd
- 4625 Amsterdam Rd
- 1414 Vley Rd
- 1305 Main St
- 840 Washout Rd
- 33 Riverside Dr Unit 16
- 194 Viele Rd
- 334 Ridge Rd
- 553 Sacandaga Rd
- 633 Alexander Dr
- 0 Sacandaga Rd Unit 23971233
- 0 Sacandaga Rd Unit 11523192
- 2 Spring Rd
- 689 Gordon Rd
- 399 Closson Rd
- 18 Spring Rd
