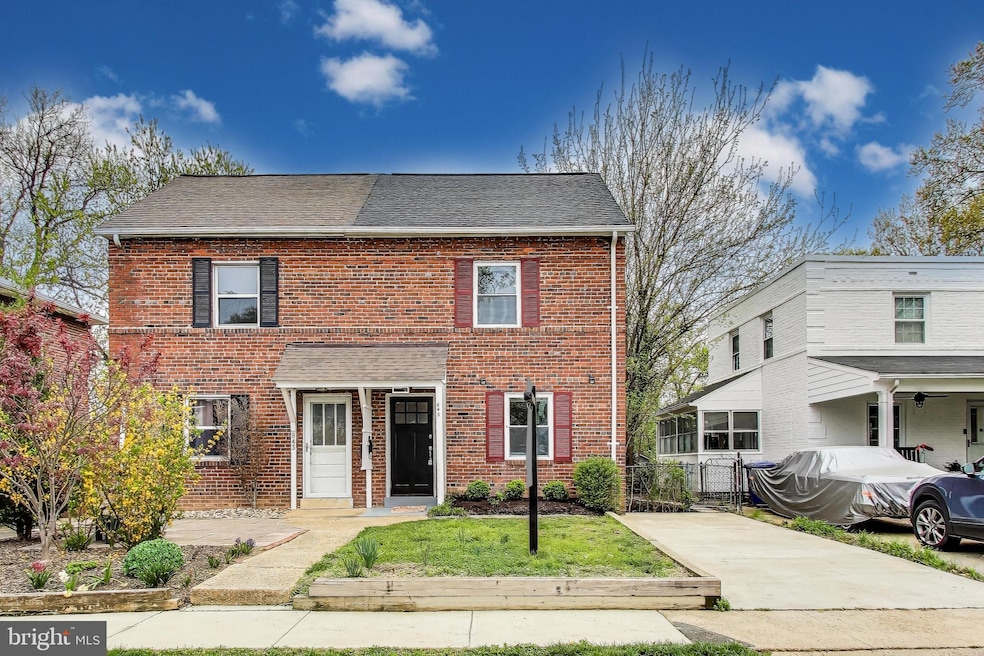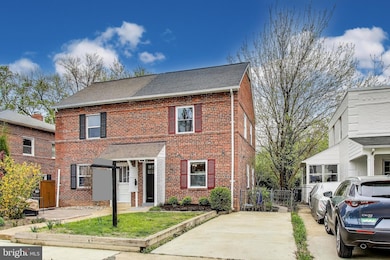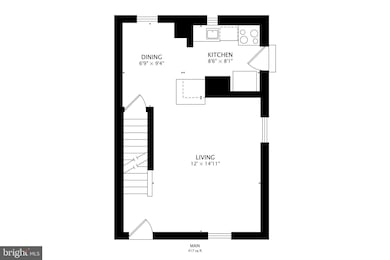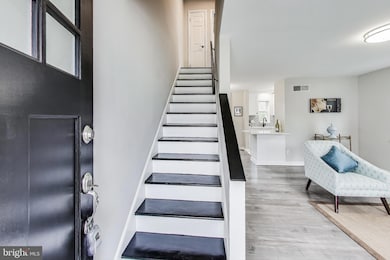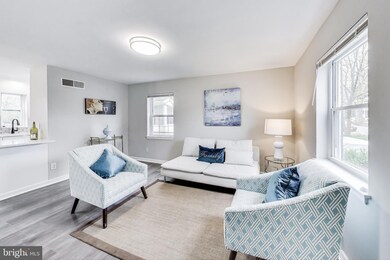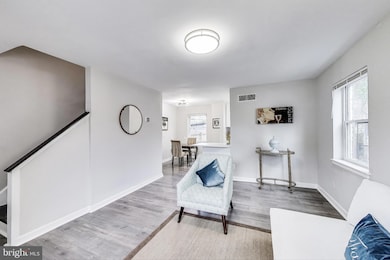
845 S Ivy St Arlington, VA 22204
Arlington Heights NeighborhoodHighlights
- Colonial Architecture
- No HOA
- Recessed Lighting
- Thomas Jefferson Middle School Rated A-
- Patio
- 4-minute walk to Arlington Heights Park
About This Home
As of May 2025Open House Cancelled. Welcome to this updated 3-level semi-detached home in popular Westmont subdivision! The home features 2 bedrooms, and 2 renovated full baths. You will fall in love with the updated kitchen featuring white shaker cabinets, new quartz countertops, ceramic tile, S/S appliances; the kitchen connects effortlessly to both the dining and living rooms, creating a perfect environment for entertaining and everyday living. There are 2 bedrooms, 1 fully renovated bath on the upper level, handsome wide plank laminate floors, and fresh paint throughout. The brand new fully finished basement boasts a rec-room/possible 3rd bedroom, recessed lights, LVP floors, a gorgeous full bath, and copious storage throughout. The fully fenced, flat backyard offers a brand new concrete patio, ideal for barbecues and/or entertaining. Parking is a breeze with a private driveway, as well as street parking. Other updates include: new roof (2025), 40 gal water heater (2020), Carrier HVAC (2018), replacement windows, and much more! Best of all NO HOA fee! Unbeatable location! Just a quick walk to Columbia Pike's retail and restaurants, Jefferson Community Center, and local favorites like Ruthie's All Day! Convenient to grocery stores, bus service, and commuter routes into D.C.! Easy access to the Pentagon, Reagan National airport, National Landing, and so much more!
Townhouse Details
Home Type
- Townhome
Est. Annual Taxes
- $5,130
Year Built
- Built in 1939 | Remodeled in 2025
Lot Details
- 2,990 Sq Ft Lot
- Property is Fully Fenced
- Property is in excellent condition
Home Design
- Semi-Detached or Twin Home
- Colonial Architecture
- Brick Exterior Construction
- Block Foundation
Interior Spaces
- Property has 2 Levels
- Ceiling Fan
- Recessed Lighting
- Laminate Flooring
- Electric Dryer
Kitchen
- Gas Oven or Range
- Built-In Microwave
- Dishwasher
- Disposal
Bedrooms and Bathrooms
- 2 Bedrooms
- Walk-in Shower
Finished Basement
- Laundry in Basement
- Natural lighting in basement
Parking
- 2 Parking Spaces
- 2 Driveway Spaces
- Off-Street Parking
Outdoor Features
- Patio
Utilities
- Forced Air Heating and Cooling System
- Natural Gas Water Heater
Listing and Financial Details
- Tax Lot 4O
- Assessor Parcel Number 25-010-010
Community Details
Overview
- No Home Owners Association
- Westmont Subdivision
Pet Policy
- Pets Allowed
Ownership History
Purchase Details
Home Financials for this Owner
Home Financials are based on the most recent Mortgage that was taken out on this home.Purchase Details
Home Financials for this Owner
Home Financials are based on the most recent Mortgage that was taken out on this home.Similar Homes in Arlington, VA
Home Values in the Area
Average Home Value in this Area
Purchase History
| Date | Type | Sale Price | Title Company |
|---|---|---|---|
| Deed | $628,000 | Commonwealth Land Title | |
| Deed | $535,000 | Title Resources Guaranty |
Mortgage History
| Date | Status | Loan Amount | Loan Type |
|---|---|---|---|
| Open | $471,000 | New Conventional |
Property History
| Date | Event | Price | Change | Sq Ft Price |
|---|---|---|---|---|
| 05/29/2025 05/29/25 | Sold | $628,000 | -1.4% | $502 / Sq Ft |
| 04/08/2025 04/08/25 | For Sale | $637,000 | +19.1% | $510 / Sq Ft |
| 02/14/2025 02/14/25 | Sold | $535,000 | -2.6% | $629 / Sq Ft |
| 02/01/2025 02/01/25 | Pending | -- | -- | -- |
| 12/28/2024 12/28/24 | For Sale | $549,500 | 0.0% | $646 / Sq Ft |
| 12/25/2024 12/25/24 | Off Market | $549,500 | -- | -- |
| 12/23/2024 12/23/24 | For Sale | $549,500 | 0.0% | $646 / Sq Ft |
| 02/17/2020 02/17/20 | Rented | $2,100 | 0.0% | -- |
| 02/14/2020 02/14/20 | Under Contract | -- | -- | -- |
| 02/03/2020 02/03/20 | Price Changed | $2,100 | +16.7% | $2 / Sq Ft |
| 02/01/2020 02/01/20 | For Rent | $1,800 | -- | -- |
Tax History Compared to Growth
Tax History
| Year | Tax Paid | Tax Assessment Tax Assessment Total Assessment is a certain percentage of the fair market value that is determined by local assessors to be the total taxable value of land and additions on the property. | Land | Improvement |
|---|---|---|---|---|
| 2025 | $5,215 | $504,800 | $448,200 | $56,600 |
| 2024 | $5,130 | $496,600 | $445,300 | $51,300 |
| 2023 | $5,124 | $497,500 | $445,300 | $52,200 |
| 2022 | $5,077 | $492,900 | $438,200 | $54,700 |
| 2021 | $4,683 | $454,700 | $400,000 | $54,700 |
| 2020 | $4,409 | $429,700 | $375,000 | $54,700 |
| 2019 | $4,168 | $406,200 | $345,000 | $61,200 |
| 2018 | $4,073 | $404,900 | $325,000 | $79,900 |
| 2017 | $3,822 | $379,900 | $300,000 | $79,900 |
| 2016 | $3,777 | $381,100 | $300,000 | $81,100 |
| 2015 | $3,661 | $367,600 | $290,000 | $77,600 |
| 2014 | $3,436 | $345,000 | $275,000 | $70,000 |
Agents Affiliated with this Home
-
Ronnie Molina

Seller's Agent in 2025
Ronnie Molina
Weichert Corporate
(202) 361-7931
4 in this area
79 Total Sales
-
Bob Clark
B
Seller's Agent in 2025
Bob Clark
Long & Foster
(703) 855-1655
1 in this area
7 Total Sales
-
Kathryn Loughney

Buyer's Agent in 2025
Kathryn Loughney
Compass
(703) 597-9943
8 in this area
157 Total Sales
Map
Source: Bright MLS
MLS Number: VAAR2055260
APN: 25-010-010
- 828 S Irving St
- 851 S Ivy St
- 821 S Monroe St
- 3501 7th St S
- 1102 S Highland St Unit 3
- 1114 S Highland St Unit 1
- 505 S Irving St
- 919 S Monroe St
- 1108 S Edgewood St
- 404 S Garfield St
- 2810 5th St S
- 3601 5th St S Unit 410
- 3601 5th St S Unit 107
- 3601 5th St S Unit 206
- 3202 13th Rd S
- 3831 9th Rd S
- 3701 5th St S Unit 309
- 3701 5th St S Unit 212
- 3153 14th St S
- 1016 S Wayne St Unit 101
