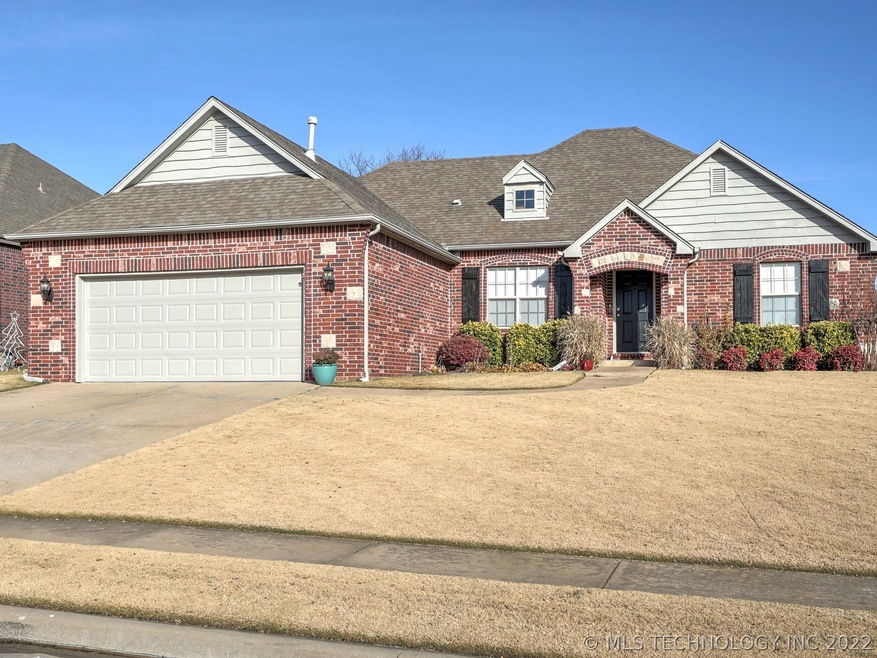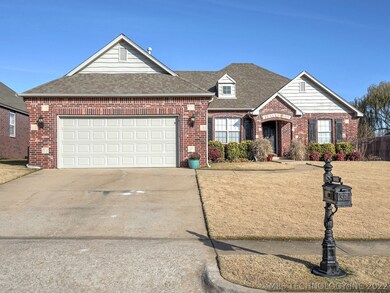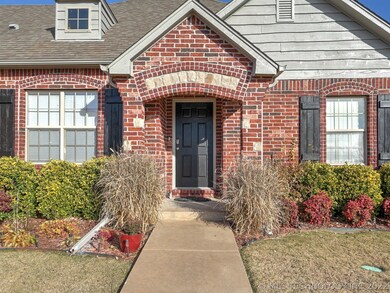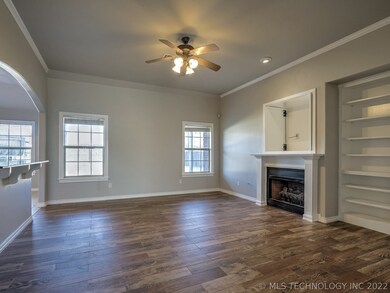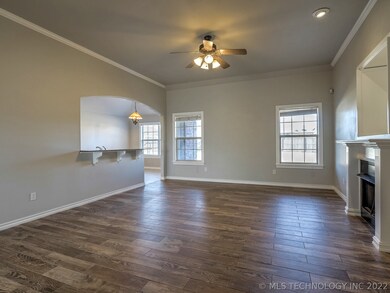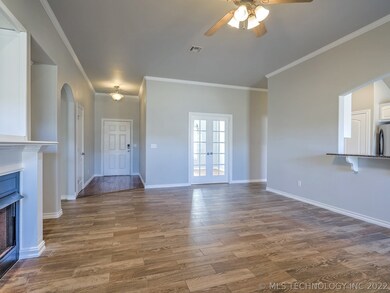
845 W 150th Place Glenpool, OK 74033
Highlights
- French Provincial Architecture
- Attic
- Granite Countertops
- Wood Flooring
- High Ceiling
- Community Pool
About This Home
As of December 2020All new paint- interior, exterior, cabinets, and trim. Excellent move in ready home in a wonderful established neighborhood with ponds, trails, and neighborhood pool.
Last Agent to Sell the Property
Coldwell Banker Select License #147450 Listed on: 12/09/2020

Home Details
Home Type
- Single Family
Est. Annual Taxes
- $2,063
Year Built
- Built in 2003
Lot Details
- 10,123 Sq Ft Lot
- South Facing Home
- Privacy Fence
- Landscaped
- Sprinkler System
HOA Fees
- $31 Monthly HOA Fees
Parking
- 2 Car Attached Garage
Home Design
- French Provincial Architecture
- Brick Exterior Construction
- Slab Foundation
- Wood Frame Construction
- Fiberglass Roof
- Asphalt
- Stone
Interior Spaces
- 1,734 Sq Ft Home
- 1-Story Property
- Wired For Data
- High Ceiling
- Ceiling Fan
- Self Contained Fireplace Unit Or Insert
- Gas Log Fireplace
- Vinyl Clad Windows
- Washer and Gas Dryer Hookup
- Attic
Kitchen
- Gas Oven
- Stove
- Gas Range
- Microwave
- Dishwasher
- Granite Countertops
- Disposal
Flooring
- Wood
- Carpet
- Tile
Bedrooms and Bathrooms
- 3 Bedrooms
- 2 Full Bathrooms
Home Security
- Security System Owned
- Fire and Smoke Detector
Outdoor Features
- Covered patio or porch
- Rain Gutters
Schools
- Glenpool Elementary School
- Glenpool High School
Utilities
- Zoned Heating and Cooling
- Heating System Uses Gas
- Programmable Thermostat
- Gas Water Heater
- High Speed Internet
- Phone Available
- Satellite Dish
- Cable TV Available
Community Details
Overview
- Cottages At Taylors Pond Subdivision
Recreation
- Community Pool
- Park
- Hiking Trails
Ownership History
Purchase Details
Purchase Details
Home Financials for this Owner
Home Financials are based on the most recent Mortgage that was taken out on this home.Purchase Details
Home Financials for this Owner
Home Financials are based on the most recent Mortgage that was taken out on this home.Purchase Details
Home Financials for this Owner
Home Financials are based on the most recent Mortgage that was taken out on this home.Similar Homes in Glenpool, OK
Home Values in the Area
Average Home Value in this Area
Purchase History
| Date | Type | Sale Price | Title Company |
|---|---|---|---|
| Warranty Deed | -- | None Listed On Document | |
| Warranty Deed | $210,000 | Firstitle & Abstract Service | |
| Warranty Deed | $158,000 | None Available | |
| Warranty Deed | $135,000 | -- |
Mortgage History
| Date | Status | Loan Amount | Loan Type |
|---|---|---|---|
| Previous Owner | $155,039 | FHA | |
| Previous Owner | $128,250 | Purchase Money Mortgage |
Property History
| Date | Event | Price | Change | Sq Ft Price |
|---|---|---|---|---|
| 12/31/2020 12/31/20 | Sold | $210,000 | +2.0% | $121 / Sq Ft |
| 12/09/2020 12/09/20 | Pending | -- | -- | -- |
| 12/09/2020 12/09/20 | For Sale | $205,900 | +30.4% | $119 / Sq Ft |
| 12/05/2012 12/05/12 | Sold | $157,900 | 0.0% | $91 / Sq Ft |
| 10/17/2012 10/17/12 | Pending | -- | -- | -- |
| 10/17/2012 10/17/12 | For Sale | $157,900 | -- | $91 / Sq Ft |
Tax History Compared to Growth
Tax History
| Year | Tax Paid | Tax Assessment Tax Assessment Total Assessment is a certain percentage of the fair market value that is determined by local assessors to be the total taxable value of land and additions on the property. | Land | Improvement |
|---|---|---|---|---|
| 2024 | $2,668 | $23,506 | $2,593 | $20,913 |
| 2023 | $2,668 | $23,793 | $2,872 | $20,921 |
| 2022 | $2,547 | $22,100 | $3,094 | $19,006 |
| 2021 | $2,703 | $23,100 | $3,234 | $19,866 |
| 2020 | $2,049 | $17,380 | $3,234 | $14,146 |
| 2019 | $2,063 | $17,380 | $3,234 | $14,146 |
| 2018 | $2,054 | $17,380 | $3,234 | $14,146 |
| 2017 | $2,010 | $17,380 | $3,234 | $14,146 |
| 2016 | $2,030 | $17,380 | $3,234 | $14,146 |
| 2015 | $2,020 | $17,380 | $3,234 | $14,146 |
| 2014 | $2,029 | $17,380 | $3,234 | $14,146 |
Agents Affiliated with this Home
-

Seller's Agent in 2020
Teri Sherwood
Coldwell Banker Select
(918) 691-0258
6 in this area
92 Total Sales
-

Buyer's Agent in 2020
Caryl Kirtley
McGraw, REALTORS
(918) 798-4476
4 in this area
106 Total Sales
-

Seller's Agent in 2012
Curt Roberts
McGraw, REALTORS
(918) 261-5713
3 in this area
177 Total Sales
-

Buyer's Agent in 2012
Bernie Fugate
Coldwell Banker Select
(918) 455-1575
2 in this area
126 Total Sales
Map
Source: MLS Technology
MLS Number: 2043306
APN: 84984-72-15-53690
- 15002 S Justin Ave
- 14932 S Yukon Ave
- 791 W 148th St S
- 596 W 149th Place
- 506 W 149th St
- 14722 Jordan Ct
- 13743 Highway 75
- 0 33rd Ave W
- 224 E 148th St
- 13708 S Elwood Ave
- 245 E 148th St
- 14692 S College St
- 15715 S Broadway St
- 15714 S Birch Ave
- 129 Dp Newman Cir
- 14436 S Dogwood St
- 480 E 148th St S
- 394 E 147th St S
- 393 E 147th St S
- 14934 S Sequoia St
