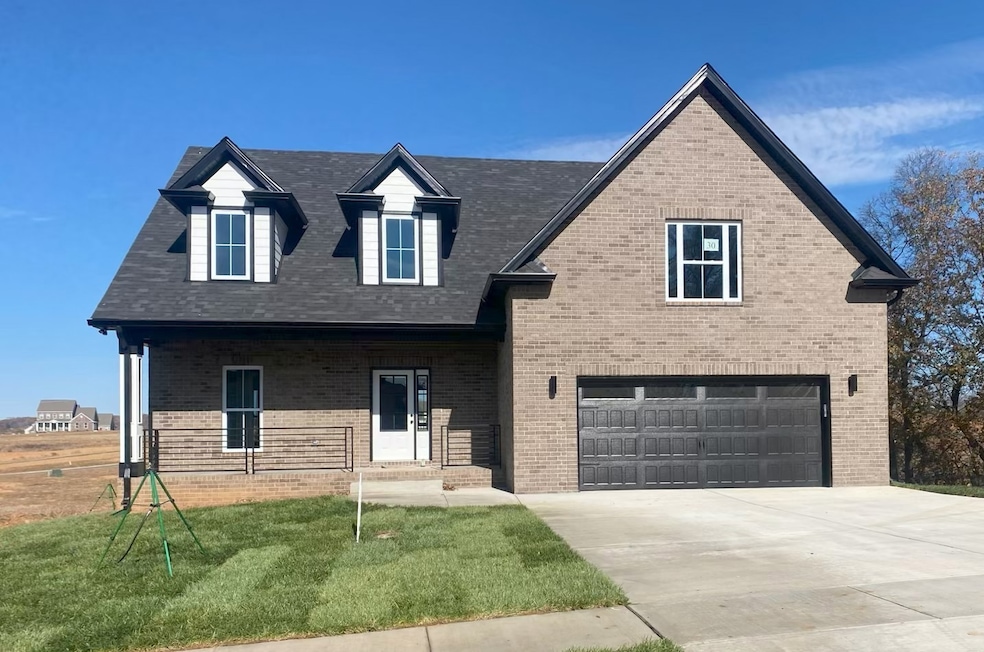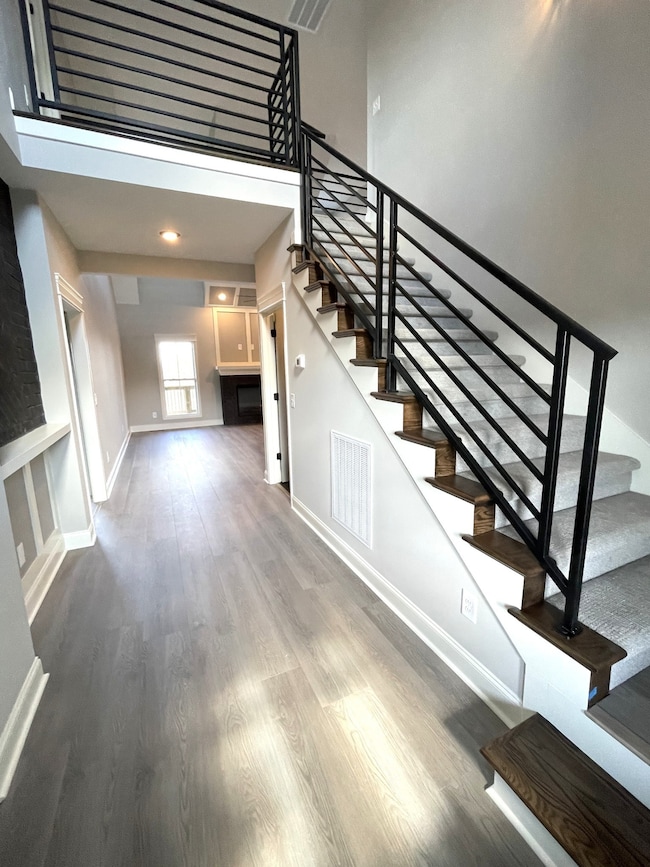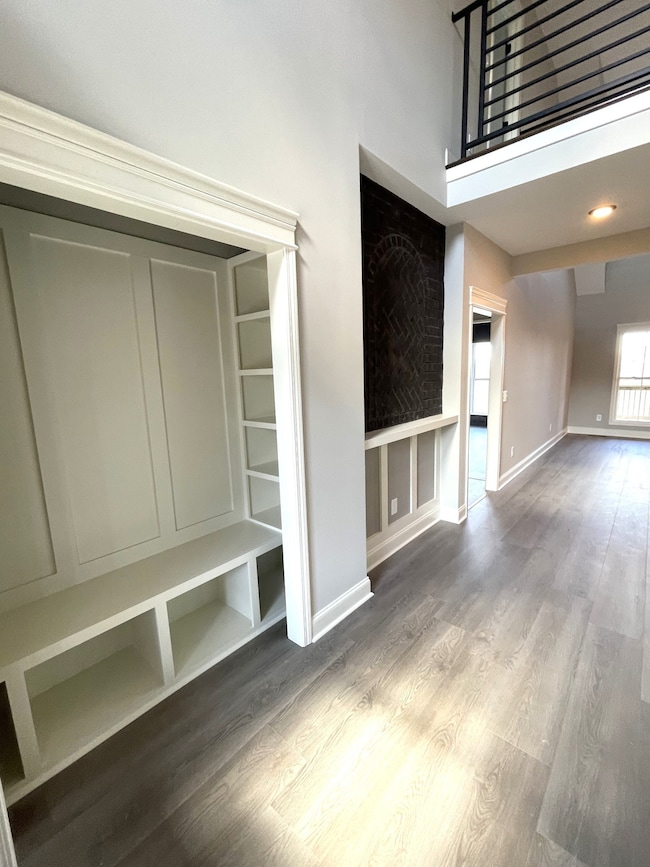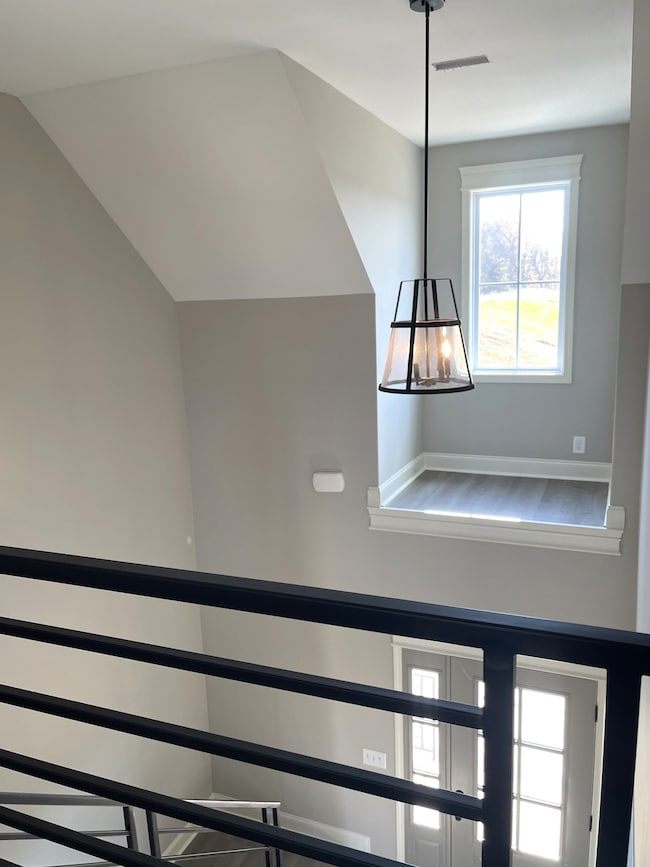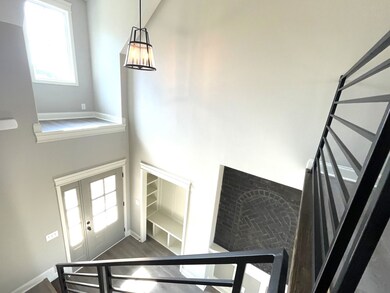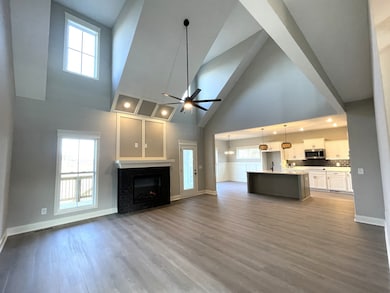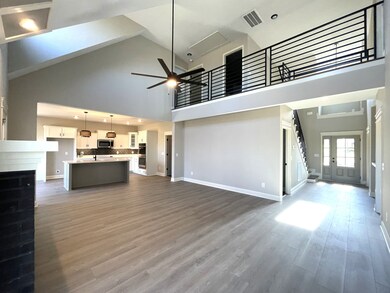845 Willowicke Dr Clarksville, TN 37043
Estimated payment $2,883/month
Highlights
- Open Floorplan
- Deck
- Great Room
- Barksdale Elementary School Rated A-
- Contemporary Architecture
- No HOA
About This Home
Unique 3 Bedroom Nestled near Exit 11 * Artistic Trimwork Throughout Main Level including Decorative Display Niche in Foyer * Outstanding Owner Oasis on Main * Drool Worthy Kitchen Boasting Oversized Island with Bar Stool Space & Drop-in Cooktop * Upgraded Chic Cabinets Countered in Quartz Throughout * Storage Galore with Extra Closets & 8 Foot Tall Crawl Space Area * $15,000 Buyer Concessions with Full Price Offer. HOA will be formed Price not currently set.
Listing Agent
Coldwell Banker Conroy, Marable & Holleman Brokerage Phone: 9316245926 License # 239653 Listed on: 11/21/2025

Co-Listing Agent
Coldwell Banker Conroy, Marable & Holleman Brokerage Phone: 9316245926 License #321814
Home Details
Home Type
- Single Family
Est. Annual Taxes
- $3,682
Year Built
- Built in 2025
Lot Details
- Lot Dimensions are 62x130
- Sloped Lot
Parking
- 2 Car Attached Garage
- Front Facing Garage
- Garage Door Opener
- Driveway
Home Design
- Contemporary Architecture
- Brick Exterior Construction
- Shingle Roof
Interior Spaces
- 2,388 Sq Ft Home
- Property has 2 Levels
- Open Floorplan
- Built-In Features
- Ceiling Fan
- Electric Fireplace
- ENERGY STAR Qualified Windows
- Entrance Foyer
- Great Room
- Combination Dining and Living Room
- Interior Storage Closet
- Washer and Electric Dryer Hookup
- Crawl Space
- Fire and Smoke Detector
Kitchen
- Double Oven
- Built-In Electric Oven
- Cooktop
- Microwave
- Dishwasher
- Stainless Steel Appliances
- Disposal
Flooring
- Carpet
- Laminate
- Tile
Bedrooms and Bathrooms
- 3 Bedrooms | 1 Main Level Bedroom
- Double Vanity
- Low Flow Plumbing Fixtures
Outdoor Features
- Deck
- Covered Patio or Porch
Schools
- Barksdale Elementary School
- Richview Middle School
- Rossview High School
Utilities
- Central Air
- Heat Pump System
- Underground Utilities
- High Speed Internet
Community Details
- No Home Owners Association
- Longview Ridge Subdivision
Listing and Financial Details
- Property Available on 10/15/25
- Tax Lot 30
Map
Home Values in the Area
Average Home Value in this Area
Tax History
| Year | Tax Paid | Tax Assessment Tax Assessment Total Assessment is a certain percentage of the fair market value that is determined by local assessors to be the total taxable value of land and additions on the property. | Land | Improvement |
|---|---|---|---|---|
| 2024 | $897 | $21,250 | $0 | $0 |
Property History
| Date | Event | Price | List to Sale | Price per Sq Ft |
|---|---|---|---|---|
| 11/21/2025 11/21/25 | For Sale | $487,750 | -- | $204 / Sq Ft |
Source: Realtracs
MLS Number: 3049442
APN: 064N-D-040.00-00011064K
- 830 Willowicke Dr
- 431 Blue Ridge Ct
- 550 Foxglove Ln
- 427 Blue Ridge Ct
- 809 Willowicke Dr
- 805 Willowicke Dr
- 415 Blue Ridge Ct
- 522 Foxglove Ln
- 530 Foxglove Ln
- 2041 Daniel Johnson Way
- 128 Quarry Ridge Rd
- 2001 Daniel Johnson Way
- 2030 Daniel Johnson Way
- 154 Tbd
- Choral Plan at Longview Ridge
- 210 Autumn Fern Ct
- Winston Plan at Longview Ridge
- Alpine Plan at Longview Ridge
- 702 Sandringham Ct
- 2560 Memorial Drive Extension
- 144 Quarry Ridge Rd
- 2560 Memorial Drive Extension
- 221 Bluebell Dr
- 2182 Powell Rd
- 833 E Accipiter Cir
- 187 Old Farmers Rd
- 456 Pond Apple Rd Unit 6
- 12 Dutch Dr
- 124-125 Coyote Ct
- 124 Coyote Ct Unit 2
- 171 W Regent Dr
- 115 Ballygar St Unit 3
- 877 Moray Ln
- 2875 Trough Springs Rd
- 2191 Memorial Dr
- 2421 Madison St Unit 52
- 2453 W Wilson Rd Unit 4
- 100 Ballygar St Unit M
- 2190 Memorial Dr
- 2129 Powell Rd
