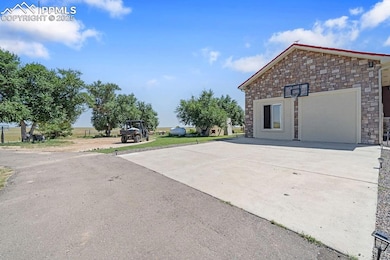Estimated payment $3,612/month
Highlights
- Stables
- 40 Acre Lot
- Meadow
- Panoramic View
- Deck
- Ranch Style House
About This Home
Experience true Colorado country living on this private 40-acre, one-owner property featuring a spacious 6-bedroom, 4-bath home with 2,996 square feet of thoughtfully designed living space. This well-maintained residence offers the perfect balance of comfort, durability, and wide-open freedom. Inside, you’ll find an open floor plan complemented by central air conditioning and a long-lasting metal roof. The kitchen is both functional and inviting, featuring granite countertops, stainless steel appliances, abundant cabinetry, and plenty of space for gathering. The expansive primary suite is a true retreat, complete with a luxurious 5-piece bath and generous closet space. Designed for both work and play, the property includes a detached 2-car garage, animal pens, RV hookups, and private well and septic for self-sufficient living. Outdoor amenities elevate the lifestyle with a volleyball court, basketball court, and hot tub—perfect for entertaining or unwinding under the Colorado sky. Whether you’re looking for a horse property, room for animals, space to entertain, or simply peace and privacy, this rare offering delivers endless possibilities and unforgettable views.
Listing Agent
Pikes Peak Dream Homes Realty Brokerage Phone: 719-284-1900 Listed on: 11/01/2025
Home Details
Home Type
- Single Family
Est. Annual Taxes
- $992
Year Built
- Built in 2022
Lot Details
- 40 Acre Lot
- Rural Setting
- Property is Fully Fenced
- Meadow
Parking
- 2 Car Detached Garage
- Driveway
Property Views
- Panoramic
- Mountain
Home Design
- Ranch Style House
- Metal Roof
- Stucco
Interior Spaces
- 2,996 Sq Ft Home
- Ceiling Fan
- Basement Fills Entire Space Under The House
Kitchen
- Plumbed For Gas In Kitchen
- Down Draft Cooktop
- Range Hood
- Microwave
- Dishwasher
- Disposal
Flooring
- Carpet
- Laminate
Bedrooms and Bathrooms
- 6 Bedrooms
- 4 Full Bathrooms
Laundry
- Dryer
- Washer
Outdoor Features
- Deck
- Shed
Horse Facilities and Amenities
- Stables
Utilities
- Forced Air Heating System
- Heating System Uses Natural Gas
- Well
Map
Home Values in the Area
Average Home Value in this Area
Tax History
| Year | Tax Paid | Tax Assessment Tax Assessment Total Assessment is a certain percentage of the fair market value that is determined by local assessors to be the total taxable value of land and additions on the property. | Land | Improvement |
|---|---|---|---|---|
| 2025 | $992 | $42,010 | -- | -- |
| 2024 | $968 | $28,920 | $5,140 | $23,780 |
| 2023 | $968 | $28,920 | $5,140 | $23,780 |
| 2022 | $968 | $25,080 | $3,670 | $21,410 |
| 2021 | $206 | $5,100 | $3,780 | $1,320 |
Property History
| Date | Event | Price | List to Sale | Price per Sq Ft | Prior Sale |
|---|---|---|---|---|---|
| 02/09/2026 02/09/26 | Price Changed | $685,000 | -0.7% | $229 / Sq Ft | |
| 12/04/2025 12/04/25 | Price Changed | $690,000 | -3.5% | $230 / Sq Ft | |
| 11/01/2025 11/01/25 | For Sale | $715,000 | +18.2% | $239 / Sq Ft | |
| 05/24/2023 05/24/23 | Sold | $605,000 | -4.7% | $202 / Sq Ft | View Prior Sale |
| 04/15/2023 04/15/23 | Pending | -- | -- | -- | |
| 04/12/2023 04/12/23 | Price Changed | $635,000 | -8.0% | $212 / Sq Ft | |
| 02/15/2023 02/15/23 | For Sale | $689,900 | 0.0% | $230 / Sq Ft | |
| 02/12/2023 02/12/23 | Pending | -- | -- | -- | |
| 01/22/2023 01/22/23 | Price Changed | $689,900 | -1.4% | $230 / Sq Ft | |
| 12/14/2022 12/14/22 | Price Changed | $700,000 | -6.7% | $234 / Sq Ft | |
| 11/07/2022 11/07/22 | For Sale | $750,000 | -- | $250 / Sq Ft |
Purchase History
| Date | Type | Sale Price | Title Company |
|---|---|---|---|
| Warranty Deed | $605,000 | Land Title |
Source: Pikes Peak REALTOR® Services
MLS Number: 8122637
APN: 05000-00-326
- 7825 Boone Rd
- 35520 Bowen Rd
- 32775 Truckton Rd
- 33550 Truckton Rd
- 33670 Truckton Rd
- 6325 Night Train Ln
- 37188 Truckton Rd
- 6190 Night Train Ln
- 0 Shear Rd
- 0 Edison Rd
- 33455 Fossinger Rd
- 6760 S Yoder Rd
- 39320 Truckton Rd
- 38565 Trogilo Rd
- 40655 Truckton Rd
- 7455 S Rush Rd
- 0 S Rush Rd
- 40570 Truckton Rd
- 39250 Shear Rd
- 5025 Lauppe Rd
- 11819 Mission Peak Place
- 11750 Foraker Ln
- 11763 Mission Peak Place
- 6074 Walleye Dr
- 11640 Cody Rdg Way
- 11639 Cody Rdg Way
- 11638 Broken Top Dr
- 6180 Big Bird Dr
- 6228 Big Bird Dr
- 6252 Big Bird Dr
- 6175 Yellowthroat Terrace
- 6215 Yellowthroat Terrace
- 11148 Bufflehead Ln
- 11119 Bufflehead Ln
- 11267 House Finch Ln
- 11287 House Finch Ln
- 10977 Pigeon Dr
- 10958 Clarion Dr
- 8036 Oliver Rd
- 8572 Tibbs Rd
Ask me questions while you tour the home.







