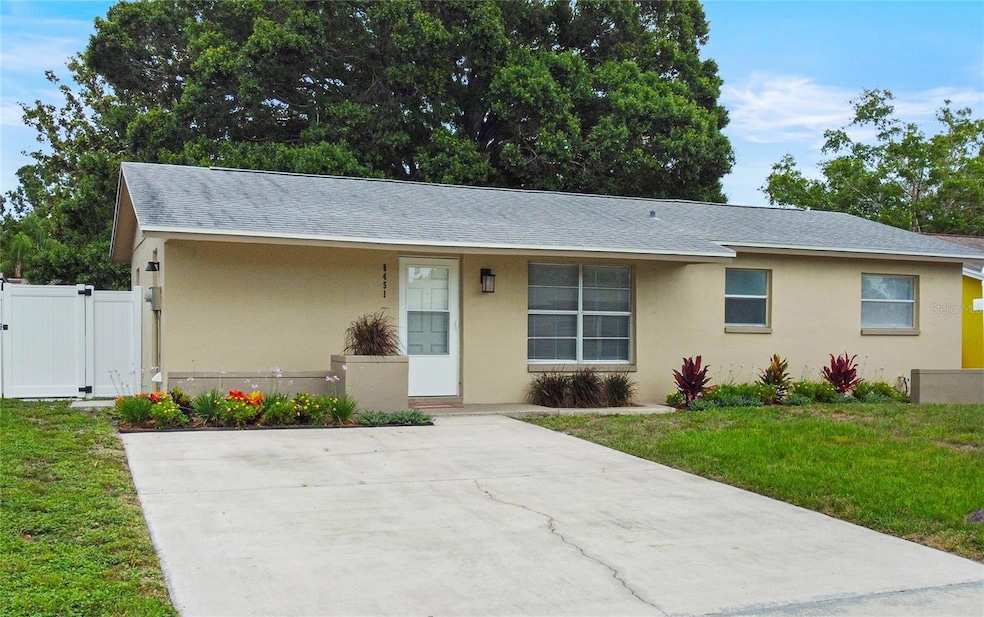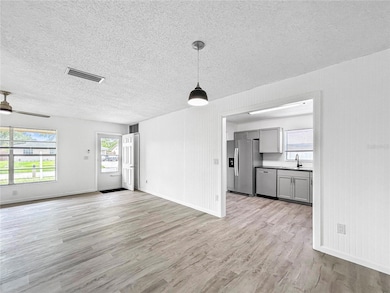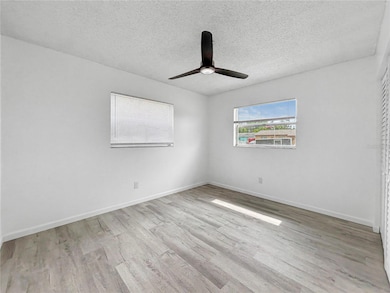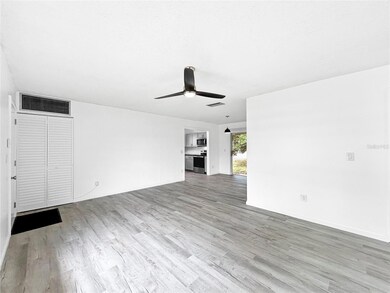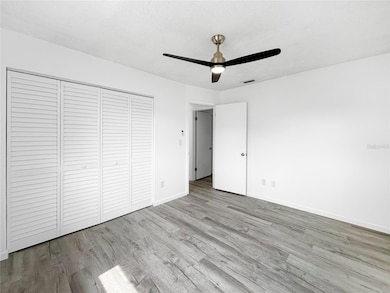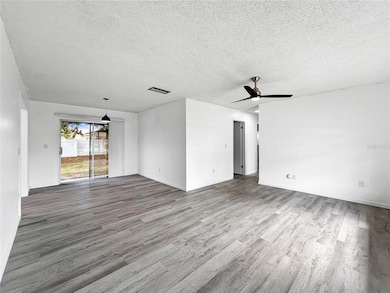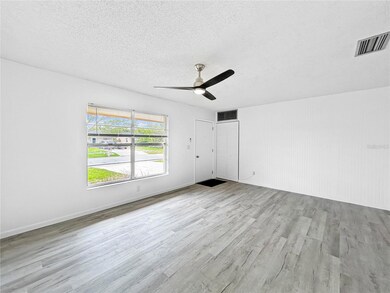
8451 81st Way Seminole, FL 33777
Bardmoor NeighborhoodEstimated payment $2,000/month
Highlights
- Oak Trees
- L-Shaped Dining Room
- Eat-In Kitchen
- Open Floorplan
- No HOA
- Laundry Room
About This Home
Bright and cheery beloved Family Home has been Fully redone from top to toe and is waiting for it's NEW Family! Enter from adorably landscaped front entrance to be dazzled by Extensive UPDATES Including: NEW Kitchen with new walls/sheet rock, cabinets, appliances and counters and lighting fixtures. Admire the NEW Bathroom with new walls, tile, lovely walk-in shower, all new commode, vanity fixtures and lighting. Each of the well planned 3 bedrooms has new flooring and fixtures included charming ceiling fans and good sized closets. The entire house has easy-care luxury vinyl plank floors in uniform color and is freshly painted throughout. In addition,there is a large utility room which can house an inside laundry as well as the existing newer AC system. Walk out through sliders from the dining/living room area to a spacious, newly fenced back yard which is a blank canvas and awaits your family's finishing touches of a garden, patio or play area! Non-flood, Non-Deed Restricted Neighborhood and just a short Walk to Elementary School. Move in ready and waiting for you!
Listing Agent
DONOVAN HOME SALES INC Brokerage Phone: 800-822-1222 License #3390677 Listed on: 05/23/2025
Home Details
Home Type
- Single Family
Est. Annual Taxes
- $570
Year Built
- Built in 1973
Lot Details
- 5,998 Sq Ft Lot
- Lot Dimensions are 60x100
- West Facing Home
- Vinyl Fence
- Wood Fence
- Oak Trees
- Property is zoned R-3
Home Design
- Slab Foundation
- Shingle Roof
- Block Exterior
- Stucco
Interior Spaces
- 1,104 Sq Ft Home
- 1-Story Property
- Open Floorplan
- Ceiling Fan
- Blinds
- L-Shaped Dining Room
- Inside Utility
- Laundry Room
Kitchen
- Eat-In Kitchen
- Range with Range Hood
- Microwave
- Ice Maker
- Dishwasher
Flooring
- Tile
- Luxury Vinyl Tile
Bedrooms and Bathrooms
- 3 Bedrooms
- 1 Full Bathroom
- Shower Only
Parking
- Parking Pad
- 2 Parking Garage Spaces
- Driveway
Outdoor Features
- Private Mailbox
Schools
- Bardmoor Elementary School
- Osceola Middle School
- Dixie Hollins High School
Utilities
- Central Heating and Cooling System
- High Speed Internet
- Cable TV Available
Community Details
- No Home Owners Association
- Seminole Park Estates Subdivision
Listing and Financial Details
- Visit Down Payment Resource Website
- Tax Lot 58
- Assessor Parcel Number 25-30-15-80037-000-0580
Map
Home Values in the Area
Average Home Value in this Area
Tax History
| Year | Tax Paid | Tax Assessment Tax Assessment Total Assessment is a certain percentage of the fair market value that is determined by local assessors to be the total taxable value of land and additions on the property. | Land | Improvement |
|---|---|---|---|---|
| 2024 | $548 | $74,469 | -- | -- |
| 2023 | $548 | $69,839 | $0 | $0 |
| 2022 | $607 | $67,805 | $0 | $0 |
| 2021 | $624 | $65,830 | $0 | $0 |
| 2020 | $632 | $64,921 | $0 | $0 |
| 2019 | $629 | $63,461 | $0 | $0 |
| 2018 | $627 | $62,278 | $0 | $0 |
| 2017 | $629 | $60,997 | $0 | $0 |
| 2016 | $631 | $59,742 | $0 | $0 |
| 2015 | $643 | $59,327 | $0 | $0 |
| 2014 | $640 | $58,856 | $0 | $0 |
Property History
| Date | Event | Price | Change | Sq Ft Price |
|---|---|---|---|---|
| 05/23/2025 05/23/25 | For Sale | $349,000 | -- | $316 / Sq Ft |
Similar Homes in Seminole, FL
Source: Stellar MLS
MLS Number: TB8389340
APN: 25-30-15-80037-000-0580
- 8177 83rd Ave
- 8515 Merrimoor Blvd
- 8240 Jacaranda Ave
- 8345 81st Ct
- 8141 82nd Ave
- 8085 Quinn Ct
- 8665 Mockingbird Ln
- 8039 83rd St N
- 8409 Lantana Dr
- 8532 Kumquat Ave
- 8851 Magnolia Place
- 8184 Rose Terrace
- 8528 Iris Ave
- 8973 85th St
- 8399 78th Ave N
- 9172 82nd Way
- 8497 Portulaca Ave
- 7657 Caponata Blvd
- 8391 76th Ave
- 8723 Magnolia Dr
